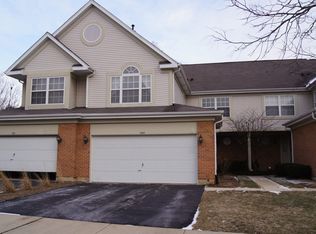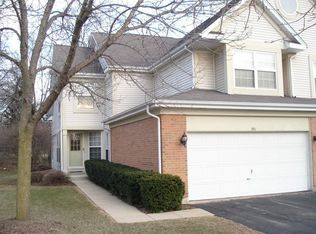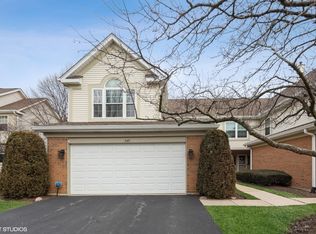Closed
$400,000
347 Cimarron Rd E, Lombard, IL 60148
3beds
1,840sqft
Townhouse, Single Family Residence
Built in 1996
3,258 Square Feet Lot
$409,300 Zestimate®
$217/sqft
$3,009 Estimated rent
Home value
$409,300
$372,000 - $446,000
$3,009/mo
Zestimate® history
Loading...
Owner options
Explore your selling options
What's special
3 bed 2.5 bath with GLEN ELLYN SCHOOLS, Glenbard West High School! The main floor features high ceilings and an airy, open-concept layout, including an expansive living room, a separate dining room, and a cozy dine-in space in the kitchen. Recent updates include beautiful hardwood floors, new kitchen countertops, and all stainless steel appliances. Step outside to your private backyard, which backs onto an open field, offering a serene setting. The second level is home to your private owner's suite, complete with ample closet space and a spacious, luxurious bathroom. You'll also find two additional generously sized bedrooms. All bathrooms have been updated within the last five years, showcasing modern finishes. FINISHED BASEMENT adds versatile square footage, perfect for a home office, gym, or entertainment area. This residence offers a comfortable and practical living experience, conveniently located just minutes from highways, shopping, and restaurants. Plus, enjoy direct access to the Great Western Trail from the subdivision. Don't miss out on this incredible opportunity.
Zillow last checked: 8 hours ago
Listing updated: June 16, 2025 at 11:10pm
Listing courtesy of:
Sara Hassan 630-885-9608,
Coldwell Banker Realty
Bought with:
Kristian Marinov
Landstar Realty Group, Inc.
Source: MRED as distributed by MLS GRID,MLS#: 12343675
Facts & features
Interior
Bedrooms & bathrooms
- Bedrooms: 3
- Bathrooms: 3
- Full bathrooms: 2
- 1/2 bathrooms: 1
Primary bedroom
- Features: Flooring (Carpet), Bathroom (Full)
- Level: Second
- Area: 221 Square Feet
- Dimensions: 17X13
Bedroom 2
- Features: Flooring (Carpet)
- Level: Second
- Area: 132 Square Feet
- Dimensions: 12X11
Bedroom 3
- Features: Flooring (Carpet)
- Level: Second
- Area: 121 Square Feet
- Dimensions: 11X11
Dining room
- Features: Flooring (Hardwood)
- Level: Main
- Area: 144 Square Feet
- Dimensions: 12X12
Family room
- Features: Flooring (Carpet)
- Level: Basement
- Area: 360 Square Feet
- Dimensions: 20X18
Kitchen
- Features: Kitchen (Eating Area-Table Space, Pantry-Closet), Flooring (Hardwood), Window Treatments (Blinds)
- Level: Main
- Area: 154 Square Feet
- Dimensions: 14X11
Laundry
- Features: Flooring (Ceramic Tile)
- Level: Main
- Area: 36 Square Feet
- Dimensions: 6X6
Living room
- Features: Flooring (Hardwood)
- Level: Main
- Area: 224 Square Feet
- Dimensions: 16X14
Storage
- Features: Flooring (Other)
- Level: Basement
- Area: 99 Square Feet
- Dimensions: 11X9
Heating
- Natural Gas, Forced Air
Cooling
- Central Air
Appliances
- Included: Range, Microwave, Dishwasher, Refrigerator, Washer, Dryer
- Laundry: Main Level, In Unit
Features
- Cathedral Ceiling(s), Storage
- Flooring: Hardwood
- Basement: Finished,Full
- Number of fireplaces: 1
- Fireplace features: Gas Log, Living Room
Interior area
- Total structure area: 0
- Total interior livable area: 1,840 sqft
Property
Parking
- Total spaces: 2
- Parking features: Asphalt, Garage Door Opener, On Site, Attached, Garage
- Attached garage spaces: 2
- Has uncovered spaces: Yes
Accessibility
- Accessibility features: No Disability Access
Features
- Patio & porch: Deck
Lot
- Size: 3,258 sqft
- Features: Common Grounds
Details
- Parcel number: 0501206003
- Special conditions: None
- Other equipment: Ceiling Fan(s)
Construction
Type & style
- Home type: Townhouse
- Property subtype: Townhouse, Single Family Residence
Materials
- Vinyl Siding
- Foundation: Concrete Perimeter
- Roof: Asphalt
Condition
- New construction: No
- Year built: 1996
Details
- Builder model: BOULDER 1
Utilities & green energy
- Electric: Circuit Breakers
- Sewer: Storm Sewer
- Water: Lake Michigan
Community & neighborhood
Location
- Region: Lombard
- Subdivision: Columbine Glen
HOA & financial
HOA
- Has HOA: Yes
- HOA fee: $380 monthly
- Services included: Insurance, Exterior Maintenance, Lawn Care, Snow Removal
Other
Other facts
- Listing terms: Conventional
- Ownership: Fee Simple w/ HO Assn.
Price history
| Date | Event | Price |
|---|---|---|
| 6/16/2025 | Sold | $400,000-4.1%$217/sqft |
Source: | ||
| 5/23/2025 | Contingent | $416,999$227/sqft |
Source: | ||
| 5/7/2025 | Price change | $416,999-3%$227/sqft |
Source: | ||
| 4/24/2025 | Listed for sale | $430,000+43.8%$234/sqft |
Source: | ||
| 1/22/2020 | Sold | $299,000-3.2%$163/sqft |
Source: | ||
Public tax history
| Year | Property taxes | Tax assessment |
|---|---|---|
| 2024 | $7,870 +4.7% | $115,093 +8.6% |
| 2023 | $7,520 +7.5% | $105,940 +9.6% |
| 2022 | $6,993 +4.1% | $96,620 +2.4% |
Find assessor info on the county website
Neighborhood: 60148
Nearby schools
GreatSchools rating
- 9/10Forest Glen Elementary SchoolGrades: PK-5Distance: 1.7 mi
- 10/10Hadley Junior High SchoolGrades: 6-8Distance: 2.6 mi
- 9/10Glenbard West High SchoolGrades: 9-12Distance: 1.8 mi
Schools provided by the listing agent
- Elementary: Forest Glen Elementary School
- Middle: Hadley Junior High School
- High: Glenbard West High School
- District: 41
Source: MRED as distributed by MLS GRID. This data may not be complete. We recommend contacting the local school district to confirm school assignments for this home.
Get a cash offer in 3 minutes
Find out how much your home could sell for in as little as 3 minutes with a no-obligation cash offer.
Estimated market value$409,300
Get a cash offer in 3 minutes
Find out how much your home could sell for in as little as 3 minutes with a no-obligation cash offer.
Estimated market value
$409,300


