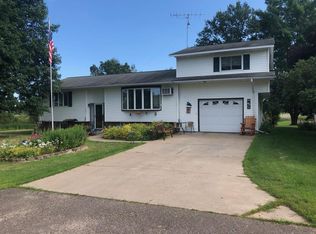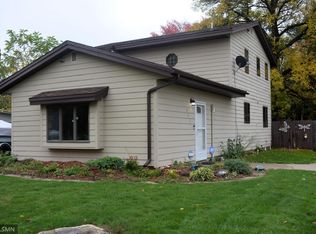Closed
$229,900
347 Iverson Ln, McGregor, MN 55760
4beds
1,425sqft
Single Family Residence
Built in 2011
0.34 Acres Lot
$228,500 Zestimate®
$161/sqft
$2,172 Estimated rent
Home value
$228,500
Estimated sales range
Not available
$2,172/mo
Zestimate® history
Loading...
Owner options
Explore your selling options
What's special
Tired of steps and stairs? This 4 bdr 2 Ba home is just what you're looking for! You will fall in love with this meticulously owned home situated on a nice level city lot with a great yard in a quiet part of town. Close to the school, playground, post office, clinic, shopping and so much more! The open layout for the kitchen, dining and living room is perfect for all occasions. This home offers in floor heat plus a mini split system with heat and A/C has recently been installed. The 2 stall garage has a new metal roof and the house has a brand new roof with architectural shingles. If you enjoy crafts or woodworking, there is a new Old Hickory 14X24 storage shed that has electric, it's insulated, sheet rocked and heated. The 8X12 storage shed is perfect for the gardening tools and etc. Don't miss out on this adorable property, it is ready for a new owner to enjoy.
Zillow last checked: 8 hours ago
Listing updated: August 22, 2025 at 01:19pm
Listed by:
Shawn Hoover 218-839-3690,
Aspen Realty
Bought with:
Shawn Hoover
Aspen Realty
Source: NorthstarMLS as distributed by MLS GRID,MLS#: 6754062
Facts & features
Interior
Bedrooms & bathrooms
- Bedrooms: 4
- Bathrooms: 2
- 3/4 bathrooms: 1
- 1/2 bathrooms: 1
Bedroom 1
- Level: Main
- Area: 120 Square Feet
- Dimensions: 12x10
Bedroom 2
- Level: Main
- Area: 100 Square Feet
- Dimensions: 10x10
Bedroom 3
- Level: Main
- Area: 100 Square Feet
- Dimensions: 10x10
Bedroom 4
- Level: Main
- Area: 100 Square Feet
- Dimensions: 10x10
Dining room
- Level: Main
- Area: 110 Square Feet
- Dimensions: 11x10
Garage
- Area: 528 Square Feet
- Dimensions: 22X24
Kitchen
- Level: Main
- Area: 176 Square Feet
- Dimensions: 16x11
Living room
- Level: Main
- Area: 176 Square Feet
- Dimensions: 16x11
Other
- Area: 96 Square Feet
- Dimensions: 8X12
Workshop
- Area: 336 Square Feet
- Dimensions: 14X24
Heating
- Boiler, Ductless Mini-Split, Radiant Floor
Cooling
- Ductless Mini-Split
Appliances
- Included: Dryer, Exhaust Fan, Freezer, Microwave, Range, Refrigerator, Washer
Features
- Basement: None
Interior area
- Total structure area: 1,425
- Total interior livable area: 1,425 sqft
- Finished area above ground: 1,425
- Finished area below ground: 0
Property
Parking
- Total spaces: 6
- Parking features: Detached, Asphalt
- Garage spaces: 2
- Uncovered spaces: 4
- Details: Garage Dimensions (22x24)
Accessibility
- Accessibility features: Customized Wheelchair Accessible, No Stairs Internal
Features
- Levels: One
- Stories: 1
- Patio & porch: Covered
Lot
- Size: 0.34 Acres
- Dimensions: 100 x 150
- Features: Wooded
Details
- Additional structures: Additional Garage, Workshop, Storage Shed
- Foundation area: 1425
- Parcel number: 590003910
- Zoning description: Residential-Single Family
Construction
Type & style
- Home type: SingleFamily
- Property subtype: Single Family Residence
Materials
- Vinyl Siding, Frame
- Roof: Age 8 Years or Less,Pitched
Condition
- Age of Property: 14
- New construction: No
- Year built: 2011
Utilities & green energy
- Electric: 100 Amp Service, Power Company: Mille Lacs Energy Co-op
- Gas: Electric
- Sewer: City Sewer/Connected
- Water: City Water/Connected
Community & neighborhood
Location
- Region: Mcgregor
HOA & financial
HOA
- Has HOA: No
Other
Other facts
- Road surface type: Paved
Price history
| Date | Event | Price |
|---|---|---|
| 8/22/2025 | Sold | $229,900$161/sqft |
Source: | ||
| 7/23/2025 | Pending sale | $229,900$161/sqft |
Source: | ||
| 7/12/2025 | Listed for sale | $229,900+29.5%$161/sqft |
Source: | ||
| 5/12/2023 | Sold | $177,500-6.1%$125/sqft |
Source: | ||
| 4/13/2023 | Pending sale | $189,000$133/sqft |
Source: | ||
Public tax history
| Year | Property taxes | Tax assessment |
|---|---|---|
| 2024 | $2,450 +5.2% | $178,974 |
| 2023 | $2,330 +28.7% | $178,974 -0.3% |
| 2022 | $1,810 +16.8% | $179,569 +40% |
Find assessor info on the county website
Neighborhood: 55760
Nearby schools
GreatSchools rating
- 7/10Mcgregor Elementary SchoolGrades: PK-6Distance: 0.1 mi
- 6/10Mcgregor SecondaryGrades: 7-12Distance: 0.1 mi

Get pre-qualified for a loan
At Zillow Home Loans, we can pre-qualify you in as little as 5 minutes with no impact to your credit score.An equal housing lender. NMLS #10287.

