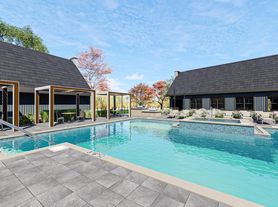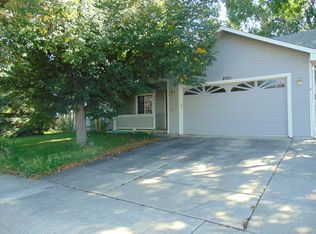Tucked away on a quiet cul-de-sac, this beautifully updated home combines warmth, style, and an unbeatable location.
Step through the covered front entry into a bright, welcoming space with durable LVP flooring that flows through the dining area and kitchen. The kitchen features stainless steel appliances, abundant counter space, and generous cabinet storageperfect for cooking, entertaining, or enjoying a morning coffee.
Upstairs, the spacious primary suite offers a large walk-in closet and a private ensuite bath. Two additional bedrooms, a full bath, and a convenient upstairs laundry room complete the level.
Outside, relax in the fenced backyard or take in open green space views right across the street.
Location highlights: Minutes from Old Town Fort Collins, Colorado State University, I-25, shopping, dining, parks, and nearby lakes.
Rental Details:
Rent: $2,500/month
Security Deposit: $2,500
Lease Term: 1 year
Utilities: Tenant pays all utilities
Yard Care: Tenant responsible for lawn/yard maintenance
Income Requirement: Minimum monthly income of 2x the rent
Screening: Background and credit check required
Smoking: Absolutely no smoking allowed
Schedule your showing todaythis home won't last!
House for rent
$2,500/mo
347 Kalkaska Ct, Fort Collins, CO 80524
3beds
1,626sqft
Price may not include required fees and charges.
Single family residence
Available now
Cats, dogs OK
Central air
In unit laundry
Attached garage parking
Forced air
What's special
Fenced backyardSpacious primary suiteStainless steel appliancesGenerous cabinet storageOpen green space viewsLarge walk-in closetPrivate ensuite bath
- 25 days |
- -- |
- -- |
Travel times
Looking to buy when your lease ends?
Consider a first-time homebuyer savings account designed to grow your down payment with up to a 6% match & 3.83% APY.
Facts & features
Interior
Bedrooms & bathrooms
- Bedrooms: 3
- Bathrooms: 3
- Full bathrooms: 3
Heating
- Forced Air
Cooling
- Central Air
Appliances
- Included: Dishwasher, Dryer, Refrigerator, Washer
- Laundry: In Unit
Features
- Walk In Closet
Interior area
- Total interior livable area: 1,626 sqft
Property
Parking
- Parking features: Attached
- Has attached garage: Yes
- Details: Contact manager
Features
- Exterior features: Heating system: ForcedAir, No Utilities included in rent, Walk In Closet
- Fencing: Fenced Yard
Details
- Parcel number: 8707120027
Construction
Type & style
- Home type: SingleFamily
- Property subtype: Single Family Residence
Community & HOA
Location
- Region: Fort Collins
Financial & listing details
- Lease term: 1 Year
Price history
| Date | Event | Price |
|---|---|---|
| 10/6/2025 | Price change | $2,500-2%$2/sqft |
Source: Zillow Rentals | ||
| 9/15/2025 | Price change | $2,550-1.9%$2/sqft |
Source: Zillow Rentals | ||
| 8/27/2025 | Price change | $2,600-1.9%$2/sqft |
Source: Zillow Rentals | ||
| 8/22/2025 | Price change | $2,650+1.9%$2/sqft |
Source: Zillow Rentals | ||
| 8/12/2025 | Listed for rent | $2,600$2/sqft |
Source: Zillow Rentals | ||

