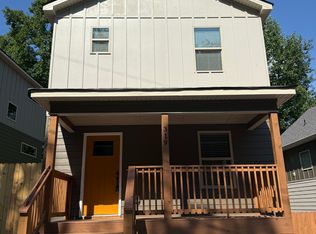Charming Lookout Valley brand new construction home with wonderful views of the surrounding valley. In the tucked away Kelly's Ferry Hideaway community with its own private hiking trails, fire pit and off leash dog park areas and close proximity to downtown Chattanooga (10 min drive!).
Rent a home that feels like a vacation cabin in the woods yet still be 10 mins from the action of St Elmo or downtown Chattanooga.
This 3 bedroom 2 1/2 bathroom home has it all! It's loaded with all the upgrades. Downstairs features an open concept floor plan with dining, living and a large kitchen with an island and plenty of countertop space (granite). Stainless steel appliances with refrigerator included along with a generous panty and additional storage space with laundry hookups.
Upstairs has the primary bedroom with beautiful views of the surrounding greenery double sink vanity with a luxurious tastefully done walk-in shower. 2 secondary bedrooms and a second bath with a tub which works well for kids or just unwinding with a bubble bath!
NOTE: (347 Kellys Ferry) this unit is rented. However Lot 15 - 319 Kellys Ferry listing is available for rent with a late May-June 1st movein.
Two pet maximum. Monthly Pet Rent and Non Refundable Pet Deposit as mentioned in Pet Policy.
Background, Credit & Income Verification required. $75 per adult application fee.
Utilities connected and paid by tenant - Water, Electric, Trash & Cable/Internet
Tenants must abide by HOA policies. HOA fees will be covered by landlord
House for rent
Accepts Zillow applications
$2,250/mo
347 Kellys Ferry Pl, Chattanooga, TN 37419
3beds
1,400sqft
Price may not include required fees and charges.
Single family residence
Available now
Cats, small dogs OK
Central air
Hookups laundry
Off street parking
Forced air
What's special
Stainless steel appliancesOpen concept floor planPrivate hiking trailsSecondary bedroomsFire pitDouble sink vanityWalk-in shower
- 17 days
- on Zillow |
- -- |
- -- |
Travel times
Facts & features
Interior
Bedrooms & bathrooms
- Bedrooms: 3
- Bathrooms: 3
- Full bathrooms: 2
- 1/2 bathrooms: 1
Heating
- Forced Air
Cooling
- Central Air
Appliances
- Included: Dishwasher, Freezer, Microwave, Oven, Refrigerator, WD Hookup
- Laundry: Hookups, Washer Dryer Hookup
Features
- WD Hookup
- Flooring: Hardwood
Interior area
- Total interior livable area: 1,400 sqft
Property
Parking
- Parking features: Off Street
- Details: Contact manager
Features
- Exterior features: 10 mins from Downtown!, Community Fire Pit Lounge Area, Heating system: Forced Air, Pet Park, Washer Dryer Hookup
Details
- Parcel number: 143012C022
Construction
Type & style
- Home type: SingleFamily
- Property subtype: Single Family Residence
Community & HOA
Location
- Region: Chattanooga
Financial & listing details
- Lease term: 1 Year
Price history
| Date | Event | Price |
|---|---|---|
| 7/25/2025 | Listed for rent | $2,250$2/sqft |
Source: Zillow Rentals | ||
| 5/16/2025 | Listing removed | $2,250$2/sqft |
Source: Zillow Rentals | ||
| 4/11/2025 | Price change | $2,250+0.2%$2/sqft |
Source: Zillow Rentals | ||
| 4/9/2025 | Price change | $2,245-0.2%$2/sqft |
Source: Zillow Rentals | ||
| 3/21/2025 | Price change | $2,250-2%$2/sqft |
Source: Zillow Rentals | ||
![[object Object]](https://www.zillowstatic.com/static/images/nophoto_p_c.png)
