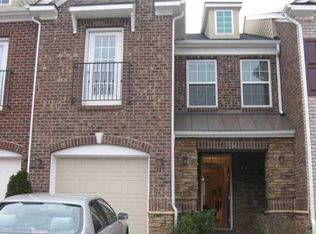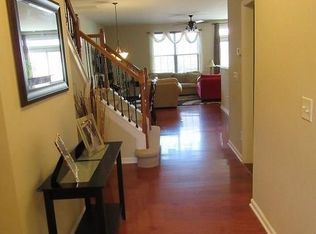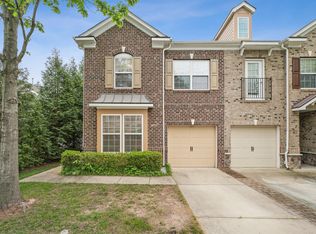Amazing Townhouse in the sought after Washington Square section of Amberly! Graciously sized living area with custom features! Stainless Steel Appliances, Tile Back Splash, Plantation Shutters thruout, lots of closet space, 42" Cherry Beveled Cabinets, Trey Ceiling, Ceramic Tile plus a Garden Tub! Garage is sheet rocked and painted plus a fenced in back yard! Enjoy Amberly ameneties! Come take a peek!
This property is off market, which means it's not currently listed for sale or rent on Zillow. This may be different from what's available on other websites or public sources.


