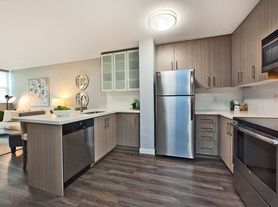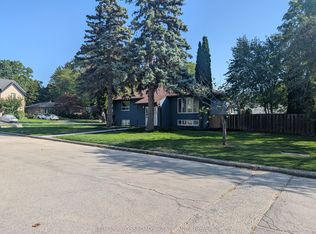Welcome to 347 Main St. - Stunning Brand New 3-Bedroom Garden Suite! Experience modern living in this beautifully designed two-storey garden suite, perfectly located just 2 2-minute' walk to the Main Subway Station and close to everything you need - Sobeys grocery, Tim Hortons, banks, schools, parks, and more! This brand-new home features 3 spacious bedrooms and 3 full bathrooms, offering both comfort and functionality for today's lifestyle. The main floor showcases an inviting open-concept living, dining, and family area with large windows bringing in plenty of natural light, a modern kitchen with quartz countertops and stainless steel appliances, and a full bathroom for added convenience. The second floor offers three generously sized bedrooms, including a primary suite with a private ensuite bath. A second full bathroom serves the other bedrooms, and there's also a dedicated computer nook or workstation area, ideal for remote work or study. Enjoy the convenience of in-suite laundry, one parking spot, and energy-efficient finishes throughout. Prime Location - Walk to TTC Subway, Danforth shops, restaurants, parks, and schools. Quick access to Downtown Toronto and major routes. Please note: Basement is not included. No backyard use permitted. This home is perfect for families or professionals seeking a bright, spacious, and contemporary residence in a vibrant, transit-friendly neighbourhood.
House for rent
C$2,999/mo
347 Main St, Toronto, ON M4C 4X6
3beds
Price may not include required fees and charges.
Singlefamily
Available now
-- Pets
Central air
Ensuite laundry
1 Parking space parking
Natural gas, forced air
What's special
Spacious bedroomsInviting open-concept livingLarge windowsNatural lightModern kitchenQuartz countertopsStainless steel appliances
- 4 days |
- -- |
- -- |
Travel times
Looking to buy when your lease ends?
Consider a first-time homebuyer savings account designed to grow your down payment with up to a 6% match & a competitive APY.
Facts & features
Interior
Bedrooms & bathrooms
- Bedrooms: 3
- Bathrooms: 3
- Full bathrooms: 3
Heating
- Natural Gas, Forced Air
Cooling
- Central Air
Appliances
- Laundry: Ensuite
Features
- Contact manager
Property
Parking
- Total spaces: 1
- Details: Contact manager
Features
- Stories: 2
- Exterior features: Contact manager
Construction
Type & style
- Home type: SingleFamily
- Property subtype: SingleFamily
Materials
- Roof: Asphalt
Community & HOA
Location
- Region: Toronto
Financial & listing details
- Lease term: Contact For Details
Price history
Price history is unavailable.

