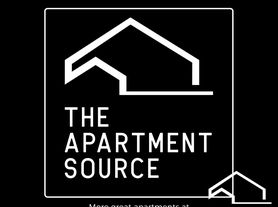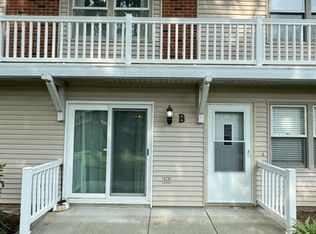Welcome to The Townes at Mill Creek, where modern living meets convenience! This beautiful new construction home offers 2 bedrooms + a spacious den, 2 baths, and a 2-car garage, all within the heart of Addison. Step inside to discover 1524 square feet of sprawling open-concept living, highlighted by soaring 9' ceilings and exquisite finishes throughout. The kitchen showcases sleek GE stainless steel appliances, including a French door refrigerator, alongside granite countertops, a tiled backsplash, and 36" wall cabinets with crown molding, soft-close doors & drawers. The spacious primary bedroom boasts a serene tray ceiling, large walk-in closet and a beautiful en-suite bathroom with upgraded finishes and a double bowl vanity. You'll love the additional den that offers a versatile space for work or relaxation, with charming French doors and a tray ceiling. Outside, a spacious deck provides the perfect spot to relax and unwind while overlooking the backyard. With its prime location, this property ensures effortless access to major expressways, retail shopping destinations, and endless dining options along Lake St. *Note the listing photos are taken of a similar floor plan. This development is second to none, setup a tour today!
Townhouse for rent
$3,250/mo
347 Masters Dr, Addison, IL 60101
2beds
1,524sqft
Price may not include required fees and charges.
Townhouse
Available now
Cats, dogs OK
Central air
Hookups laundry
2 Attached garage spaces parking
Natural gas, forced air
What's special
- 12 days
- on Zillow |
- -- |
- -- |
Travel times
Renting now? Get $1,000 closer to owning
Unlock a $400 renter bonus, plus up to a $600 savings match when you open a Foyer+ account.
Offers by Foyer; terms for both apply. Details on landing page.
Facts & features
Interior
Bedrooms & bathrooms
- Bedrooms: 2
- Bathrooms: 2
- Full bathrooms: 2
Rooms
- Room types: Office
Heating
- Natural Gas, Forced Air
Cooling
- Central Air
Appliances
- Included: Dishwasher, Disposal, Microwave, Range, Refrigerator, WD Hookup
- Laundry: Hookups, In Unit, Washer Hookup
Features
- WD Hookup, Walk In Closet
- Flooring: Laminate
Interior area
- Total interior livable area: 1,524 sqft
Property
Parking
- Total spaces: 2
- Parking features: Attached, Garage, Covered
- Has attached garage: Yes
- Details: Contact manager
Features
- Patio & porch: Deck
- Exterior features: Asphalt, Attached, Deck, Exterior Maintenance included in rent, Flooring: Laminate, Garage, Garage Door Opener, Garage Owned, Gardener included in rent, Heating system: Forced Air, Heating: Gas, In Unit, No Disability Access, On Site, Parking included in rent, Snow Removal included in rent, Stainless Steel Appliance(s), Walk In Closet, Washer Hookup, Water included in rent
Details
- Parcel number: 0329200008
Construction
Type & style
- Home type: Townhouse
- Property subtype: Townhouse
Condition
- Year built: 2024
Utilities & green energy
- Utilities for property: Water
Building
Management
- Pets allowed: Yes
Community & HOA
Location
- Region: Addison
Financial & listing details
- Lease term: Contact For Details
Price history
| Date | Event | Price |
|---|---|---|
| 9/22/2025 | Listed for rent | $3,250-3%$2/sqft |
Source: MRED as distributed by MLS GRID #12477673 | ||
| 9/22/2025 | Listing removed | $3,350$2/sqft |
Source: MRED as distributed by MLS GRID #12465940 | ||
| 9/8/2025 | Listed for rent | $3,350$2/sqft |
Source: MRED as distributed by MLS GRID #12465940 | ||
| 1/22/2025 | Listing removed | $398,900$262/sqft |
Source: | ||
| 10/21/2024 | Listed for sale | $398,900$262/sqft |
Source: | ||

