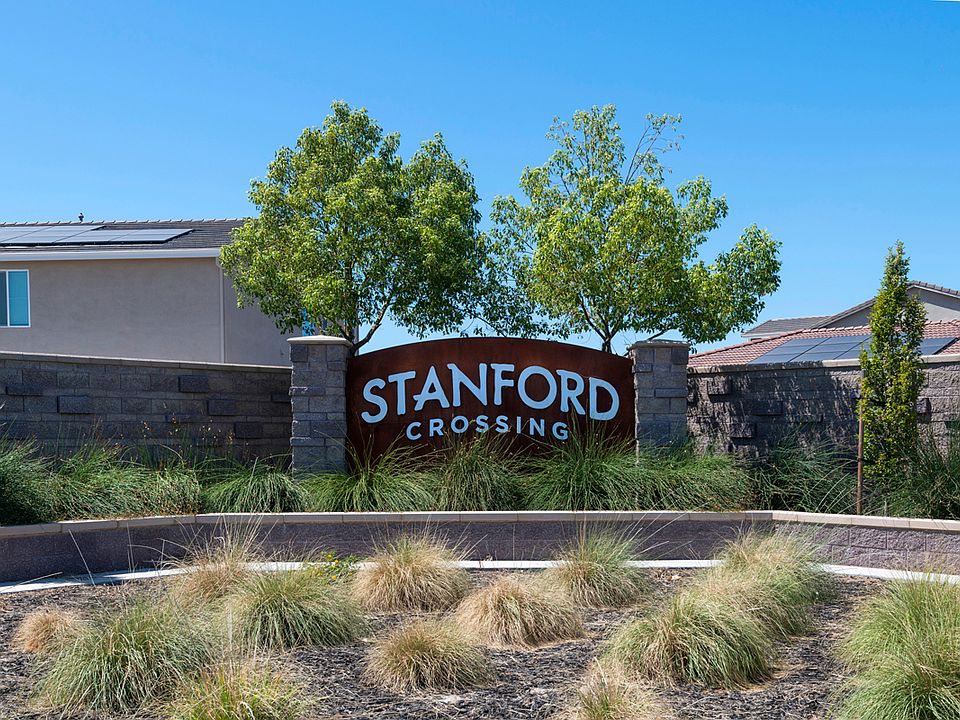This inviting, two-story home showcases an open floor plan with 9-ft. ceilings, luxury vinyl plank flooring, a spacious living room and separate dining room. The modern kitchen boasts an island, walk-in pantry, 42-in. upper cabinets, a Moen® faucet and Whirlpool® stainless steel appliances, including gas range. Upstairs, the loft provides space for a home office or exercise room. Relax in the primary suite, which features a spa-like connecting bath that offers a dual-sink vanity, tub, separate shower, linen closet and large walk-in closet. Additional highlights include a dedicated laundry room and solar energy system (lease or purchase required).
See sales counselor for approximate timing required for move-in ready homes.
New construction
$671,990
347 Pismo Dr, Lathrop, CA 95330
5beds
2,378sqft
Single Family Residence
Built in 2025
-- sqft lot
$668,000 Zestimate®
$283/sqft
$-- HOA
Newly built
No waiting required — this home is brand new and ready for you to move in.
- 22 days |
- 474 |
- 11 |
Zillow last checked: 17 hours ago
Listing updated: 17 hours ago
Listed by:
KB Home
Source: KB Home
Travel times
Schedule tour
Select your preferred tour type — either in-person or real-time video tour — then discuss available options with the builder representative you're connected with.
Facts & features
Interior
Bedrooms & bathrooms
- Bedrooms: 5
- Bathrooms: 4
- Full bathrooms: 3
- 1/2 bathrooms: 1
Interior area
- Total interior livable area: 2,378 sqft
Video & virtual tour
Property
Parking
- Total spaces: 2
- Parking features: Garage
- Garage spaces: 2
Features
- Levels: 2.0
- Stories: 2
Details
- Parcel number: 192260350000
Construction
Type & style
- Home type: SingleFamily
- Property subtype: Single Family Residence
Condition
- New Construction
- New construction: Yes
- Year built: 2025
Details
- Builder name: KB Home
Community & HOA
Community
- Subdivision: Arcadia at Stanford Crossing
Location
- Region: Lathrop
Financial & listing details
- Price per square foot: $283/sqft
- Tax assessed value: $189,809
- Annual tax amount: $4,977
- Date on market: 10/10/2025
About the community
PlaygroundParkTrailsCommunityCenter
* Parkside community of 81 single-family, 1- and 2-story homes * Located within Stanford Crossing master plan * Walking distance to Lathrop Generations Center and Lathrop High School * Multiple community parks and river trails * Nestled along the San Joaquin River for a variety of water recreation * Convenient to I-5, I-205 and I-580; easy access to Dublin, the Central Valley and Bay Area * Master-planned community * Close to family friendly parks * Outdoor recreation nearby * Community center * On-site high school * Commuter-friendly location
Source: KB Home

