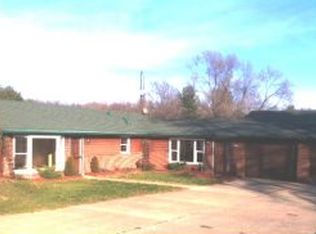Closed
$240,000
347 W Olson Rd, Rochester, IN 46975
3beds
1,750sqft
Single Family Residence
Built in 1981
0.52 Acres Lot
$276,900 Zestimate®
$--/sqft
$1,740 Estimated rent
Home value
$276,900
$263,000 - $294,000
$1,740/mo
Zestimate® history
Loading...
Owner options
Explore your selling options
What's special
Immediate possession available with this remodeled 3 bedroom 2.5 bath brick ranch with 2 car garage and finished walk-out lower level on a high & dry half acre lot bordering the Tippecanoe River just northwest of Rochester. Main level offers a decent sized living room with gas log fireplace, open kitchen-dining room (glass slider leads to the main level rear patio), 3 bedrooms, one full bath and a half bath. Lower level features a family room, rec room (glass slider leads to the lower level patio), a large full bath, walk-in closet and a mechanical-laundry room. Upgrades include: fresh interior paint, new floor coverings, new GFA furnace (Nov 2022), remodeled kitchen and bathrooms, new glass sliders, new light fixtures, new ceiling fans & more! Amenities include: newer roof shingles (2012), vinyl clad insulated windows (2009), central AC, poured concrete basement walls, 5 inch well (2003), modern septic system (pumped-inspected Nov 2022), concrete driveway, NIPSCO gas, REMC electric. Great views of water & woods! A turn-key property in a convenient location just minutes from town.
Zillow last checked: 8 hours ago
Listing updated: March 21, 2023 at 08:14am
Listed by:
Dave Blackwell Cell:574-453-8143,
Blackwell Real Estate
Bought with:
Suzy McKinley, RB14035494
McKinley Real Estate
Source: IRMLS,MLS#: 202303497
Facts & features
Interior
Bedrooms & bathrooms
- Bedrooms: 3
- Bathrooms: 3
- Full bathrooms: 2
- 1/2 bathrooms: 1
- Main level bedrooms: 3
Bedroom 1
- Level: Main
Bedroom 2
- Level: Main
Dining room
- Level: Main
- Area: 81
- Dimensions: 9 x 9
Family room
- Level: Lower
- Area: 220
- Dimensions: 22 x 10
Kitchen
- Level: Main
- Area: 110
- Dimensions: 11 x 10
Living room
- Level: Main
- Area: 198
- Dimensions: 18 x 11
Heating
- Natural Gas, Forced Air, High Efficiency Furnace
Cooling
- Central Air
Appliances
- Included: Range/Oven Hook Up Gas, Dishwasher, Refrigerator, Exhaust Fan, Gas Range, Gas Water Heater, Water Softener Owned
- Laundry: Gas Dryer Hookup, Washer Hookup
Features
- Walk-In Closet(s), Tub/Shower Combination
- Flooring: Carpet, Vinyl
- Windows: Insulated Windows
- Basement: Full,Walk-Out Access,Finished,Concrete,Sump Pump
- Number of fireplaces: 1
- Fireplace features: Living Room, Gas Log, One
Interior area
- Total structure area: 2,000
- Total interior livable area: 1,750 sqft
- Finished area above ground: 1,000
- Finished area below ground: 750
Property
Parking
- Total spaces: 2
- Parking features: Attached, Garage Door Opener, Concrete
- Attached garage spaces: 2
- Has uncovered spaces: Yes
Features
- Levels: One
- Stories: 1
- Patio & porch: Patio
- Fencing: None
- Has view: Yes
- View description: Water
- Has water view: Yes
- Water view: Water
- Waterfront features: Waterfront, Waterfront-Medium Bank, Boat Docking Rights, River Front, River
- Body of water: Tippecanoe River
- Frontage length: Water Frontage(110)
Lot
- Size: 0.52 Acres
- Dimensions: 85x220x110x155
- Features: Irregular Lot, Sloped, Rural
Details
- Additional parcels included: 009113014-00
- Parcel number: 250236200010.000008
- Zoning: R1
- Other equipment: Sump Pump
Construction
Type & style
- Home type: SingleFamily
- Architectural style: Ranch
- Property subtype: Single Family Residence
Materials
- Brick
- Roof: Shingle
Condition
- New construction: No
- Year built: 1981
Utilities & green energy
- Electric: REMC
- Gas: NIPSCO
- Sewer: Septic Tank
- Water: Well
Green energy
- Energy efficient items: HVAC, Windows
Community & neighborhood
Security
- Security features: Smoke Detector(s)
Community
- Community features: None
Location
- Region: Rochester
- Subdivision: Other
Other
Other facts
- Listing terms: Cash,Conventional,USDA Loan,VA Loan
- Road surface type: Asphalt
Price history
| Date | Event | Price |
|---|---|---|
| 3/20/2023 | Sold | $240,000+1.7% |
Source: | ||
| 3/16/2023 | Pending sale | $236,000+110.7% |
Source: | ||
| 2/10/2023 | Sold | $112,000-52.5%$64/sqft |
Source: Public Record Report a problem | ||
| 2/7/2023 | Listed for sale | $236,000+96.7% |
Source: | ||
| 4/5/2013 | Sold | $120,000 |
Source: | ||
Public tax history
| Year | Property taxes | Tax assessment |
|---|---|---|
| 2024 | $378 -34.7% | $195,200 +56.3% |
| 2023 | $580 -5% | $124,900 |
| 2022 | $610 -7.6% | $124,900 +2.2% |
Find assessor info on the county website
Neighborhood: 46975
Nearby schools
GreatSchools rating
- 6/10George M Riddle Elementary SchoolGrades: 2-4Distance: 2.1 mi
- 4/10Rochester Community High SchoolGrades: 8-12Distance: 2.8 mi
- 6/10Rochester Community Md SchoolGrades: 5-7Distance: 3 mi
Schools provided by the listing agent
- Elementary: Columbia / Riddle
- Middle: Rochester Community
- High: Rochester Community
- District: Rochester Community School Corp.
Source: IRMLS. This data may not be complete. We recommend contacting the local school district to confirm school assignments for this home.
Get pre-qualified for a loan
At Zillow Home Loans, we can pre-qualify you in as little as 5 minutes with no impact to your credit score.An equal housing lender. NMLS #10287.
