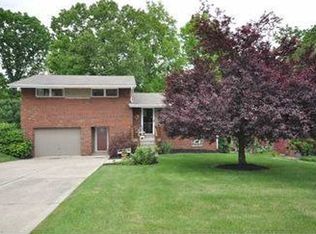Sold for $272,000 on 11/08/24
$272,000
347 Yarrow Ln, Pittsburgh, PA 15236
3beds
1,516sqft
Single Family Residence
Built in 1957
0.31 Acres Lot
$280,200 Zestimate®
$179/sqft
$1,882 Estimated rent
Home value
$280,200
$258,000 - $303,000
$1,882/mo
Zestimate® history
Loading...
Owner options
Explore your selling options
What's special
Welcome to your dream multilevel retreat! This beautifully designed home features a serene palette of soft colors that create an inviting atmosphere. Step into the spacious LR where a cozy fireplace beckons for gatherings and relaxation. Cherry finished cabinets in kitchen with ceramic backsplash and Corian counters. The LL family room makes it east to host events, a true delight with elegant built ins that offer both functionality and style. The adjacent wet bar adds a touch of luxury. Flowing seamlessly from the FR you'll find a 30X15 covered patio that invites you to enjoy the outdoors in comfort. Multi level terraced backyard with stairs. This is a perfect play area for everyone. AC/Furnace 2021, bath fitter 2020, updated full bath 2020, newer fence and retaining wall, sewer line 2016 & finished last 10 feet 2022, remodeled wet bar with cabinets, recessed lighting, butcher block counter, and bar shelving 2021, built ins 2021, nature stone like finish on patio, blinds2022.
Zillow last checked: 8 hours ago
Listing updated: November 08, 2024 at 10:43am
Listed by:
Heather Orstein 412-833-7700,
BERKSHIRE HATHAWAY THE PREFERRED REALTY
Bought with:
Mark Ratti
RE/MAX SELECT REALTY
Source: WPMLS,MLS#: 1673268 Originating MLS: West Penn Multi-List
Originating MLS: West Penn Multi-List
Facts & features
Interior
Bedrooms & bathrooms
- Bedrooms: 3
- Bathrooms: 2
- Full bathrooms: 1
- 1/2 bathrooms: 1
Primary bedroom
- Level: Upper
- Dimensions: 14X11
Bedroom 2
- Level: Upper
- Dimensions: 13X10
Bedroom 3
- Level: Upper
- Dimensions: 11X09
Bonus room
- Level: Lower
- Dimensions: 30X12
Dining room
- Level: Main
- Dimensions: 10X09
Entry foyer
- Level: Main
Family room
- Level: Lower
- Dimensions: 11X09
Kitchen
- Level: Main
- Dimensions: 11X10
Laundry
- Level: Lower
- Dimensions: 12X06
Living room
- Level: Main
- Dimensions: 18X12
Heating
- Forced Air, Gas
Cooling
- Central Air, Electric
Appliances
- Included: Some Gas Appliances, Dryer, Dishwasher, Disposal, Microwave, Refrigerator, Stove, Washer
Features
- Wet Bar, Window Treatments
- Flooring: Ceramic Tile, Hardwood, Carpet
- Windows: Screens, Window Treatments
- Basement: Finished,Walk-Out Access
- Number of fireplaces: 1
- Fireplace features: Gas Log
Interior area
- Total structure area: 1,516
- Total interior livable area: 1,516 sqft
Property
Parking
- Total spaces: 2
- Parking features: Built In, Garage Door Opener
- Has attached garage: Yes
Features
- Levels: Multi/Split
- Stories: 2
- Pool features: None
Lot
- Size: 0.31 Acres
- Dimensions: 0.3112
Details
- Parcel number: 0562E00039000000
Construction
Type & style
- Home type: SingleFamily
- Architectural style: Colonial,Multi-Level
- Property subtype: Single Family Residence
Materials
- Brick
- Roof: Composition
Condition
- Resale
- Year built: 1957
Utilities & green energy
- Sewer: Public Sewer
- Water: Public
Community & neighborhood
Location
- Region: Pittsburgh
Price history
| Date | Event | Price |
|---|---|---|
| 11/8/2024 | Sold | $272,000+1.1%$179/sqft |
Source: | ||
| 11/7/2024 | Pending sale | $269,000$177/sqft |
Source: | ||
| 9/29/2024 | Contingent | $269,000$177/sqft |
Source: | ||
| 9/26/2024 | Listed for sale | $269,000+52.4%$177/sqft |
Source: | ||
| 6/17/2016 | Sold | $176,500+0.9%$116/sqft |
Source: | ||
Public tax history
| Year | Property taxes | Tax assessment |
|---|---|---|
| 2025 | $4,440 -5.2% | $107,000 -14.4% |
| 2024 | $4,682 +691.9% | $125,000 |
| 2023 | $591 | $125,000 |
Find assessor info on the county website
Neighborhood: 15236
Nearby schools
GreatSchools rating
- NAMcclellan El SchoolGrades: K-2Distance: 0.5 mi
- 7/10Pleasant Hills Middle SchoolGrades: 6-8Distance: 0.5 mi
- 8/10Thomas Jefferson High SchoolGrades: 9-12Distance: 2.3 mi
Schools provided by the listing agent
- District: West Jefferson Hills
Source: WPMLS. This data may not be complete. We recommend contacting the local school district to confirm school assignments for this home.

Get pre-qualified for a loan
At Zillow Home Loans, we can pre-qualify you in as little as 5 minutes with no impact to your credit score.An equal housing lender. NMLS #10287.
