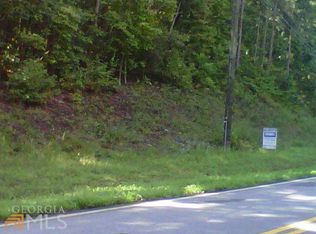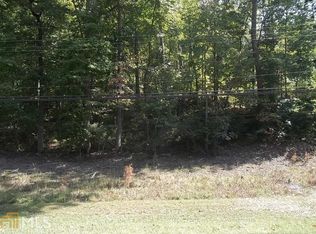LOTS OF LAND, PRIVACY & SPACE! TONS OF NATURAL LIGHT! Newly renovated 3bd/3ba home sits nestled on a terraced, wooded hillside w/RV/boat parking & 2 parking pads. Wrap around porch welcomes you into glass front door w/2 story living area & hrdwd floors. Upstairs loft overlooks living area & large upper bdrm w/attached bath. Lots of attic storage w/direct door access! New flooring throughout. Kitchen has granite counters, an island, pantry & TONS of storage. Spacious, elegant Owner's Suite has huge walk-in closet & addt'l room for office/nursery. New HVAC & appliances.
This property is off market, which means it's not currently listed for sale or rent on Zillow. This may be different from what's available on other websites or public sources.

