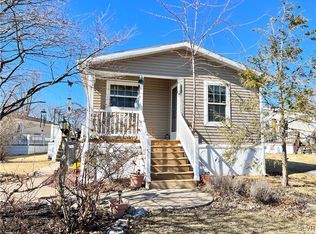Sold for $75,000 on 10/07/25
$75,000
3470 Cougar Cir, Orefield, PA 18069
3beds
1,280sqft
Manufactured Home, Single Family Residence
Built in 2008
3,005.64 Square Feet Lot
$75,800 Zestimate®
$59/sqft
$1,987 Estimated rent
Home value
$75,800
$67,000 - $85,000
$1,987/mo
Zestimate® history
Loading...
Owner options
Explore your selling options
What's special
This renovated, move-in ready manufactured home in Lil Wolf MHC in Orefield (Parkland SD) is anxiously awaiting its new owner! Recent upgrades include BRAND NEW FLOORING, BRAND NEW SS APPLIANCES, FRESH PAINT, BRAND NEW WATER HEATER, and more! Upon entry you're greeted by the large family room w/ cathedral ceiling and lots of natural light which flows right into the open, airy kitchen w/ ample cabinet space, center island and custom brick arch. The home features a split bedroom floor plan with 2 nicely sized bedrooms at the front of the home and the primary bedroom w/ ensuite bathroom and walk-in closet at the rear of the home. A second full hall bath and separate laundry area round out the interior of the home. Efficient forced air propane heat and central AC too. Large storage shed for all your outdoor items and a driveway for up to 2-3 vehicles. Lot rent of $976/month includes water, sewer, trash, recycling, road snow removal and access to the community pool, clubhouse, playground. Located just off of route 309 and close to many amenities like shopping, restaurants, drive-in movie theater, gas stations and major roads and highways. At this price and in this condition this home will not last long. Make this home yours today!
Zillow last checked: 8 hours ago
Listing updated: October 07, 2025 at 12:50pm
Listed by:
Eric Huber 484-375-7592,
IronValley RE of Lehigh Valley
Bought with:
nonmember
NON MBR Office
Source: GLVR,MLS#: 763729 Originating MLS: Lehigh Valley MLS
Originating MLS: Lehigh Valley MLS
Facts & features
Interior
Bedrooms & bathrooms
- Bedrooms: 3
- Bathrooms: 2
- Full bathrooms: 2
Primary bedroom
- Level: First
- Dimensions: 14.50 x 12.00
Bedroom
- Level: First
- Dimensions: 10.50 x 9.50
Bedroom
- Level: First
- Dimensions: 11.00 x 8.00
Primary bathroom
- Level: First
- Dimensions: 14.50 x 11.50
Family room
- Level: First
- Dimensions: 14.50 x 13.00
Other
- Level: First
- Dimensions: 7.50 x 4.50
Kitchen
- Level: First
- Dimensions: 14.50 x 17.00
Laundry
- Level: First
- Dimensions: 5.50 x 5.00
Heating
- Forced Air, Propane
Cooling
- Central Air
Appliances
- Included: Dryer, Dishwasher, Electric Water Heater, Gas Oven, Gas Range, Refrigerator, Washer
Features
- Eat-in Kitchen
- Flooring: Luxury Vinyl, Luxury VinylPlank
- Basement: None
Interior area
- Total interior livable area: 1,280 sqft
- Finished area above ground: 1,280
- Finished area below ground: 0
Property
Parking
- Total spaces: 2
- Parking features: Driveway
- Garage spaces: 2
- Has uncovered spaces: Yes
Features
- Levels: One
- Stories: 1
- Exterior features: Propane Tank - Leased
Lot
- Size: 3,005 sqft
Details
- Additional structures: Mobile Home
- Parcel number: 546886398028 291
- Zoning: VR
- Special conditions: None
Construction
Type & style
- Home type: MobileManufactured
- Architectural style: Ranch
- Property subtype: Manufactured Home, Single Family Residence
Materials
- Vinyl Siding
- Roof: Asphalt,Fiberglass
Condition
- Year built: 2008
Utilities & green energy
- Electric: Circuit Breakers
- Sewer: Community/Coop Sewer
- Water: Community/Coop
Community & neighborhood
Location
- Region: Orefield
- Subdivision: Lil Wolfe Mhp
HOA & financial
HOA
- Has HOA: Yes
- HOA fee: $976 monthly
Price history
| Date | Event | Price |
|---|---|---|
| 10/7/2025 | Sold | $75,000$59/sqft |
Source: | ||
| 9/24/2025 | Pending sale | $75,000$59/sqft |
Source: | ||
| 9/11/2025 | Listed for sale | $75,000$59/sqft |
Source: | ||
| 9/6/2025 | Pending sale | $75,000$59/sqft |
Source: | ||
| 8/29/2025 | Listed for sale | $75,000$59/sqft |
Source: | ||
Public tax history
| Year | Property taxes | Tax assessment |
|---|---|---|
| 2025 | $776 +10.1% | $33,900 |
| 2024 | $704 +2.5% | $33,900 |
| 2023 | $687 | $33,900 |
Find assessor info on the county website
Neighborhood: 18069
Nearby schools
GreatSchools rating
- 8/10Schnecksville SchoolGrades: K-5Distance: 1.7 mi
- 5/10Orefield Middle SchoolGrades: 6-8Distance: 1.3 mi
- 7/10Parkland Senior High SchoolGrades: 9-12Distance: 2.2 mi
Schools provided by the listing agent
- District: Parkland
Source: GLVR. This data may not be complete. We recommend contacting the local school district to confirm school assignments for this home.
Sell for more on Zillow
Get a free Zillow Showcase℠ listing and you could sell for .
$75,800
2% more+ $1,516
With Zillow Showcase(estimated)
$77,316
