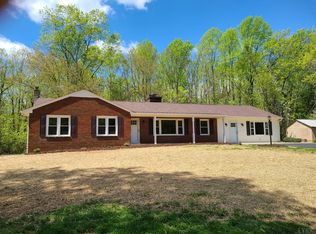Sold for $300,000
$300,000
3470 Double Bridges Rd, Spout Spring, VA 24593
3beds
1,407sqft
Single Family Residence
Built in 2025
1.5 Acres Lot
$303,800 Zestimate®
$213/sqft
$1,900 Estimated rent
Home value
$303,800
Estimated sales range
Not available
$1,900/mo
Zestimate® history
Loading...
Owner options
Explore your selling options
What's special
Star-Spangled Savings: Builder Offering a $5,000 Closing Credit as a 4th of July special, with an acceptable offer! Don't miss this opportunity! This new construction Warfield model home is move-in ready and waiting for you to make it your own. Thoughtfully designed for easy, single-level living with comfort and style in mind. Nestled in the peaceful countryside, and features 3 spacious bedrooms, 2 full bathrooms, an open-concept layout that creates a seamless flow between the living, dining, and kitchen areas. The kitchen is a chefs delight, with a large island and ample cabinetry, ideal for both cooking and entertaining. The primary bedroom offers a private retreat with a walk-in closet and an en-suite bathroom. Two additional bedrooms provide flexibility for family, guests, or a home office. Step outside to enjoy the expansive backyard and generous rear deck, perfect for grilling, relaxing, or gathering with friends.
Zillow last checked: 8 hours ago
Listing updated: July 29, 2025 at 12:08pm
Listed by:
Callie Reyes 434-610-8089 callie@nbshomesva.com,
Mark A. Dalton & Co., Inc.
Bought with:
OUT OF AREA BROKER
OUT OF AREA BROKER
Source: LMLS,MLS#: 357903 Originating MLS: Lynchburg Board of Realtors
Originating MLS: Lynchburg Board of Realtors
Facts & features
Interior
Bedrooms & bathrooms
- Bedrooms: 3
- Bathrooms: 2
- Full bathrooms: 2
Primary bedroom
- Level: First
- Area: 208
- Dimensions: 16 x 13
Bedroom
- Dimensions: 0 x 0
Bedroom 2
- Level: First
- Area: 121
- Dimensions: 11 x 11
Bedroom 3
- Level: First
- Area: 121
- Dimensions: 11 x 11
Bedroom 4
- Area: 0
- Dimensions: 0 x 0
Bedroom 5
- Area: 0
- Dimensions: 0 x 0
Dining room
- Area: 0
- Dimensions: 0 x 0
Family room
- Area: 0
- Dimensions: 0 x 0
Great room
- Area: 0
- Dimensions: 0 x 0
Kitchen
- Level: First
- Area: 185.6
- Dimensions: 11.6 x 16
Living room
- Level: First
- Area: 115.2
- Dimensions: 7.2 x 16
Office
- Area: 0
- Dimensions: 0 x 0
Heating
- Heat Pump
Cooling
- Heat Pump
Appliances
- Included: Dishwasher, Microwave, Electric Range, Electric Water Heater
- Laundry: Dryer Hookup, Laundry Room, Washer Hookup
Features
- Ceiling Fan(s), Primary Bed w/Bath, Walk-In Closet(s)
- Flooring: Carpet, Vinyl Plank
- Basement: Crawl Space
- Attic: Access
Interior area
- Total structure area: 1,407
- Total interior livable area: 1,407 sqft
- Finished area above ground: 1,407
- Finished area below ground: 0
Property
Parking
- Parking features: Garage
- Has garage: Yes
Features
- Levels: One
- Patio & porch: Patio, Front Porch, Rear Porch
Lot
- Size: 1.50 Acres
Details
- Parcel number: 8799
Construction
Type & style
- Home type: SingleFamily
- Architectural style: Ranch
- Property subtype: Single Family Residence
Materials
- Vinyl Siding
- Roof: Shingle
Condition
- Year built: 2025
Utilities & green energy
- Sewer: Septic Tank
- Water: Well
Community & neighborhood
Security
- Security features: Smoke Detector(s)
Location
- Region: Spout Spring
Price history
| Date | Event | Price |
|---|---|---|
| 7/29/2025 | Sold | $300,000+0.4%$213/sqft |
Source: | ||
| 7/2/2025 | Pending sale | $298,900$212/sqft |
Source: | ||
| 6/19/2025 | Price change | $298,900-0.3%$212/sqft |
Source: | ||
| 3/20/2025 | Listed for sale | $299,900$213/sqft |
Source: | ||
Public tax history
Tax history is unavailable.
Neighborhood: 24593
Nearby schools
GreatSchools rating
- 5/10Appomattox Elementary SchoolGrades: 3-5Distance: 4.5 mi
- 7/10Appomattox Middle SchoolGrades: 6-8Distance: 5 mi
- 4/10Appomattox County High SchoolGrades: 9-12Distance: 4.4 mi
Get pre-qualified for a loan
At Zillow Home Loans, we can pre-qualify you in as little as 5 minutes with no impact to your credit score.An equal housing lender. NMLS #10287.
