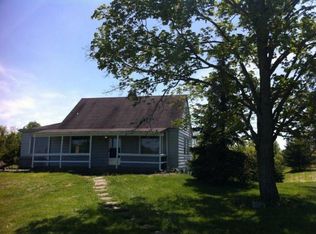Sold for $500,000 on 08/27/25
$500,000
3470 Forest View Dr, Union, KY 41091
4beds
--sqft
Single Family Residence, Residential
Built in 1985
2.02 Acres Lot
$506,200 Zestimate®
$--/sqft
$2,732 Estimated rent
Home value
$506,200
$471,000 - $547,000
$2,732/mo
Zestimate® history
Loading...
Owner options
Explore your selling options
What's special
Custom Built with MANY Upgrades Throughout - All Within the Past 6 Years! This Home Features 4 Bedrooms, 3 Full Bathrooms, Open Kitchen-Living-Dining with Walkout to Huge Back Deck, Remodeled Chef's Kitchen with Plenty of Granite Counter Space, Natural Gas Fireplace in Main Level Living Room, Wood Burning Fireplace in Lower Level Family Room, Master Suite with Double Vanity & Tile Shower, Dual Fuel High Efficiency HVAC, Roof-Gutters-Painted Brick-Siding, 3 Car Attached Garage! 30x40 Detached Garage with Office, Half Bath, Fully Insulated, Gas Furnace & AC! Plenty of Room for Boat/Camper Parking. 2+ Acre Corner Lot on Quiet Dead End Street, Just Minutes from the City of Union, Kroger, Restaurants, etc!
Zillow last checked: 8 hours ago
Listing updated: September 26, 2025 at 10:17pm
Listed by:
Andrew Lovett 859-512-5578,
Cahill Real Estate Services
Bought with:
The Cindy Shetterly Team, 220012
Keller Williams Realty Services
Source: NKMLS,MLS#: 633028
Facts & features
Interior
Bedrooms & bathrooms
- Bedrooms: 4
- Bathrooms: 4
- Full bathrooms: 3
- 1/2 bathrooms: 1
Primary bedroom
- Features: Walk-Out Access, Walk-In Closet(s), Ceiling Fan(s), Luxury Vinyl Flooring
- Level: Upper
- Area: 208
- Dimensions: 16 x 13
Bedroom 2
- Features: Ceiling Fan(s), Luxury Vinyl Flooring
- Level: Upper
- Area: 156
- Dimensions: 13 x 12
Bedroom 3
- Features: Ceiling Fan(s), Luxury Vinyl Flooring
- Level: Upper
- Area: 156
- Dimensions: 13 x 12
Bedroom 4
- Features: Ceiling Fan(s), Luxury Vinyl Flooring
- Level: Lower
- Area: 168
- Dimensions: 14 x 12
Bathroom 2
- Features: Double Vanity, Tub With Shower, Luxury Vinyl Flooring
- Level: Upper
- Area: 72
- Dimensions: 9 x 8
Bathroom 3
- Features: Shower, Luxury Vinyl Flooring
- Level: Lower
- Area: 63
- Dimensions: 9 x 7
Dining room
- Features: Walk-Out Access, Luxury Vinyl Flooring
- Level: Upper
- Area: 130
- Dimensions: 13 x 10
Entry
- Features: Walk-Out Access, Luxury Vinyl Flooring
- Level: First
- Area: 63
- Dimensions: 9 x 7
Family room
- Features: Fireplace(s), Luxury Vinyl Flooring
- Level: Lower
- Area: 221
- Dimensions: 17 x 13
Kitchen
- Features: Walk-Out Access, Pantry, Luxury Vinyl Flooring
- Level: Upper
- Area: 182
- Dimensions: 14 x 13
Laundry
- Features: Luxury Vinyl Flooring
- Level: Upper
- Area: 24
- Dimensions: 6 x 4
Living room
- Features: Fireplace(s), Ceiling Fan(s), Luxury Vinyl Flooring
- Level: Upper
- Area: 221
- Dimensions: 17 x 13
Primary bath
- Features: Double Vanity, Shower
- Level: Upper
- Area: 64
- Dimensions: 8 x 8
Heating
- Heat Pump
Cooling
- Central Air
Appliances
- Included: Stainless Steel Appliance(s), Gas Range, Dishwasher, Microwave, Refrigerator
- Laundry: Main Level
Features
- Kitchen Island, Walk-In Closet(s), Pantry, Open Floorplan, High Speed Internet, Granite Counters, Entrance Foyer, Ceiling Fan(s), Recessed Lighting
- Windows: Vinyl Frames
- Has basement: Yes
- Number of fireplaces: 1
- Fireplace features: Gas
Property
Parking
- Total spaces: 5
- Parking features: Attached, Detached, Driveway, Garage Door Opener, Garage Faces Front, Garage Faces Side
- Attached garage spaces: 5
- Has uncovered spaces: Yes
Features
- Levels: Bi-Level
- Patio & porch: Covered, Deck, Porch
- Has view: Yes
- View description: Neighborhood
Lot
- Size: 2.02 Acres
- Dimensions: 2.0181
- Features: Cleared, Corner Lot
Details
- Additional structures: Garage(s)
- Parcel number: 041.0000044.09
- Zoning description: Residential
Construction
Type & style
- Home type: SingleFamily
- Architectural style: Transitional
- Property subtype: Single Family Residence, Residential
Materials
- Brick, Vinyl Siding
- Foundation: Poured Concrete
- Roof: Shingle
Condition
- New construction: No
- Year built: 1985
Utilities & green energy
- Sewer: Septic Tank
- Water: Public
Community & neighborhood
Security
- Security features: Smoke Detector(s)
Location
- Region: Union
Price history
| Date | Event | Price |
|---|---|---|
| 8/27/2025 | Sold | $500,000-3.8% |
Source: | ||
| 6/28/2025 | Pending sale | $519,900 |
Source: | ||
| 6/17/2025 | Price change | $519,900-3.7% |
Source: | ||
| 6/2/2025 | Listed for sale | $539,900+254% |
Source: | ||
| 1/2/2019 | Sold | $152,500-9.5% |
Source: Public Record | ||
Public tax history
| Year | Property taxes | Tax assessment |
|---|---|---|
| 2022 | $2,133 -0.2% | $190,000 |
| 2021 | $2,138 +17.4% | $190,000 +24.6% |
| 2020 | $1,821 | $152,500 |
Find assessor info on the county website
Neighborhood: 41091
Nearby schools
GreatSchools rating
- 8/10New Haven Elementary SchoolGrades: PK-5Distance: 3.2 mi
- 8/10Ballyshannon Middle SchoolGrades: 6-8Distance: 3.1 mi
- 9/10Larry A. Ryle High SchoolGrades: 9-12Distance: 3.4 mi
Schools provided by the listing agent
- Elementary: New Haven Elementary
- Middle: Ballyshannon Middle School
- High: Ryle High
Source: NKMLS. This data may not be complete. We recommend contacting the local school district to confirm school assignments for this home.

Get pre-qualified for a loan
At Zillow Home Loans, we can pre-qualify you in as little as 5 minutes with no impact to your credit score.An equal housing lender. NMLS #10287.
