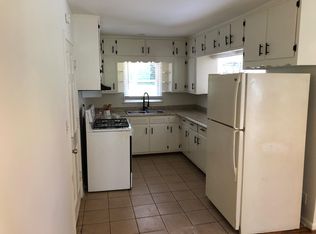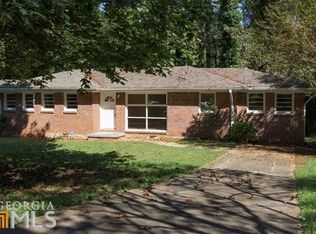Closed
$283,400
3470 Misty Valley Rd, Decatur, GA 30032
3beds
--sqft
Single Family Residence
Built in 1956
0.4 Acres Lot
$259,800 Zestimate®
$--/sqft
$1,809 Estimated rent
Home value
$259,800
$236,000 - $283,000
$1,809/mo
Zestimate® history
Loading...
Owner options
Explore your selling options
What's special
Beautifully renovated home sits on a large lot in HOT Decatur, in a quiet neighborhood. Large windows with tons of daylight. White kitchen with Granite countertops, designed backsplash tile and SS appliances. Open floorplan with nice space for dinning room and a large living room. Hardwood floors throughout, 3 nice size bedrooms with 2 full renovated bathrooms. Master bedroom with large closet, enclosed master bath with a beautiful tiled shower. Huge back yard with nice landscaping. New gutters, new plumbing, New appliances, New water heater. All electricity is up to code, Freshly painted exterior & interior. Large covered attached Carport in addition to a long driveway with plenty of parking spaces. This home is in a convenient location - Just a few mins drive down Glenwood ave to East Lake/ Downtown Decatur shops and restaurants. Convenient access to all main highways.
Zillow last checked: 8 hours ago
Listing updated: April 27, 2023 at 02:05pm
Listed by:
Sivan Amrani 404-702-1879,
Chapman Hall Realtors
Bought with:
Kathy DeOliveira, 357457
Keller Williams Realty Partners
Source: GAMLS,MLS#: 10102012
Facts & features
Interior
Bedrooms & bathrooms
- Bedrooms: 3
- Bathrooms: 2
- Full bathrooms: 2
- Main level bathrooms: 2
- Main level bedrooms: 3
Heating
- Central
Cooling
- Ceiling Fan(s), Central Air
Appliances
- Included: Dishwasher, Disposal, Microwave, Refrigerator
- Laundry: In Kitchen
Features
- Other, Master On Main Level
- Flooring: Hardwood
- Basement: None
- Has fireplace: No
- Common walls with other units/homes: No Common Walls
Interior area
- Total structure area: 0
- Finished area above ground: 0
- Finished area below ground: 0
Property
Parking
- Total spaces: 4
- Parking features: Attached, Carport, Kitchen Level
- Has carport: Yes
Accessibility
- Accessibility features: Accessible Entrance
Features
- Levels: One
- Stories: 1
- Body of water: None
Lot
- Size: 0.40 Acres
- Features: Level, Private
Details
- Parcel number: 15 187 06 021
Construction
Type & style
- Home type: SingleFamily
- Architectural style: Brick 4 Side,Ranch
- Property subtype: Single Family Residence
Materials
- Brick
- Roof: Composition
Condition
- Resale
- New construction: No
- Year built: 1956
Utilities & green energy
- Electric: 220 Volts
- Sewer: Public Sewer
- Water: Public
- Utilities for property: Cable Available, Electricity Available, Natural Gas Available, Sewer Available, Water Available
Green energy
- Energy efficient items: Appliances
Community & neighborhood
Security
- Security features: Security System, Carbon Monoxide Detector(s), Smoke Detector(s)
Community
- Community features: Park, Street Lights, Near Public Transport, Near Shopping
Location
- Region: Decatur
- Subdivision: Altoma Park
HOA & financial
HOA
- Has HOA: No
- Services included: None
Other
Other facts
- Listing agreement: Exclusive Agency
Price history
| Date | Event | Price |
|---|---|---|
| 4/27/2023 | Sold | $283,400+626.7% |
Source: | ||
| 1/11/2010 | Sold | $39,000-61.8% |
Source: Public Record Report a problem | ||
| 6/16/2006 | Sold | $102,000-35% |
Source: Public Record Report a problem | ||
| 3/10/2005 | Sold | $157,000+59.4% |
Source: Public Record Report a problem | ||
| 9/20/2002 | Sold | $98,500-4.8% |
Source: Public Record Report a problem | ||
Public tax history
| Year | Property taxes | Tax assessment |
|---|---|---|
| 2025 | $2,015 -61.1% | $35,560 -67.1% |
| 2024 | $5,182 +47.8% | $108,240 +52.2% |
| 2023 | $3,505 +20.8% | $71,120 +22% |
Find assessor info on the county website
Neighborhood: Belvedere Park
Nearby schools
GreatSchools rating
- 3/10Snapfinger Elementary SchoolGrades: PK-5Distance: 0.7 mi
- 3/10Columbia Middle SchoolGrades: 6-8Distance: 3.1 mi
- 2/10Columbia High SchoolGrades: 9-12Distance: 1 mi
Schools provided by the listing agent
- Elementary: Peachcrest
- Middle: Mary Mcleod Bethune
- High: Towers
Source: GAMLS. This data may not be complete. We recommend contacting the local school district to confirm school assignments for this home.
Get a cash offer in 3 minutes
Find out how much your home could sell for in as little as 3 minutes with a no-obligation cash offer.
Estimated market value$259,800
Get a cash offer in 3 minutes
Find out how much your home could sell for in as little as 3 minutes with a no-obligation cash offer.
Estimated market value
$259,800

