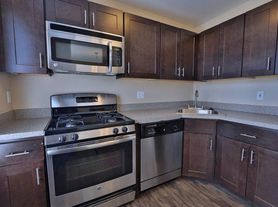Room details
Please note this is a ROOM RENTAL. Not the whole house or unit. Preferred tenant would be a male as there is another male that you will share the full bathroom with.
At the center of Ellicott City. 5 mins walk to the Howard County Library. Supermarkets and restaurants are even WITHIN walking distance.
There are security cameras for the public/shared spaces including front door, kitchen, living/dining spaces. FIOS internet (1Gbps) is free to use. All tenants share the monthly electricity/gas bill and quarterly water bill, currently there are 4 tenants (Under the condition of 4 tenants, the average monthly utilities ($70)). All tenants also share the responsibilities of cleaning the public areas (living room, kitchen, front door, etc.). Desk, chair, bed, washer and dryer are available to use. Each room also has a window for great view and sunshine.
Contract is required to be signed. Tour is welcome. Please let me know in advance. If you have any questions, do not hesitate to ask. No smoking inside, no cooking with too much smoke as it will trigger the alarm, no overnight stay with other individuals, no pet.
Respect of each other's privacy, space, culture and time is essential to be a good roommate. Please note that any misconduct will be recorded via camera for any of these violations and submitted as part of the evidence for the breach of the contract.
Lease terms will be provided once the tenant has toured the room and decided to proceed for the application.
