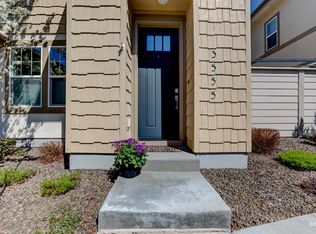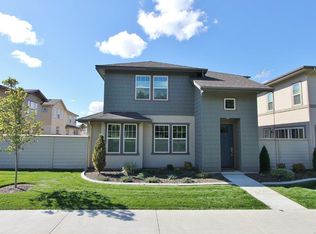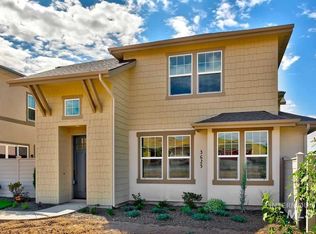Sold
Price Unknown
3470 S Pheasant Tail Way, Boise, ID 83716
4beds
3baths
2,425sqft
Single Family Residence
Built in 2017
3,789.72 Square Feet Lot
$696,500 Zestimate®
$--/sqft
$3,012 Estimated rent
Home value
$696,500
$648,000 - $745,000
$3,012/mo
Zestimate® history
Loading...
Owner options
Explore your selling options
What's special
Experience the epitome of low maintenance living in desirable Harris Crossing at Harris Ranch just steps from neighborhood dining, local markets, Bown Crossing, the greenbelt, parks, and the Boise River! Impressive craftsmanship comes to life throughout the home featuring 9 ft ceilings, engineered hardwood floors and tasteful finishes. Walls of windows flood the great room with ample natural light offering seamless flow into the dining room and kitchen creating an inviting space for both relaxation and entertainment. Easy access through sliding glass doors to the private courtyard and green space is perfect for all your summer gatherings. Retreat to the luxurious master suite complete with dual vanities, tiled shower and generous walk-in closet. Efficient layout is designed for comfort and functionality with three additional bedrooms (one on the main level) and dedicated loft space perfect for a home office, media center or play area!
Zillow last checked: 8 hours ago
Listing updated: July 08, 2025 at 11:01am
Listed by:
Dawn Templeton 208-890-1352,
Templeton Real Estate Group
Bought with:
Young Lim
Mountain Realty
Source: IMLS,MLS#: 98949729
Facts & features
Interior
Bedrooms & bathrooms
- Bedrooms: 4
- Bathrooms: 3
- Main level bathrooms: 1
- Main level bedrooms: 1
Primary bedroom
- Level: Upper
- Area: 255
- Dimensions: 17 x 15
Bedroom 2
- Level: Upper
- Area: 132
- Dimensions: 12 x 11
Bedroom 3
- Level: Upper
- Area: 143
- Dimensions: 13 x 11
Bedroom 4
- Level: Main
- Area: 110
- Dimensions: 11 x 10
Kitchen
- Level: Main
- Area: 140
- Dimensions: 14 x 10
Heating
- Forced Air, Natural Gas
Cooling
- Central Air
Appliances
- Included: Gas Water Heater, Dishwasher, Disposal, Microwave, Oven/Range Freestanding, Gas Range
Features
- Bath-Master, Great Room, Double Vanity, Walk-In Closet(s), Loft, Breakfast Bar, Pantry, Kitchen Island, Granite Counters, Number of Baths Main Level: 1, Number of Baths Upper Level: 2, Bonus Room Size: 15x14, Bonus Room Level: Upper
- Flooring: Carpet, Engineered Wood Floors
- Has basement: No
- Number of fireplaces: 1
- Fireplace features: One, Gas
Interior area
- Total structure area: 2,425
- Total interior livable area: 2,425 sqft
- Finished area above ground: 2,425
- Finished area below ground: 0
Property
Parking
- Total spaces: 2
- Parking features: Attached, Alley Access, Driveway
- Attached garage spaces: 2
- Has uncovered spaces: Yes
Features
- Levels: Two
- Fencing: Full,Wood
Lot
- Size: 3,789 sqft
- Features: Sm Lot 5999 SF, Sidewalks, Auto Sprinkler System, Full Sprinkler System
Details
- Parcel number: R5350500800
Construction
Type & style
- Home type: SingleFamily
- Property subtype: Single Family Residence
Materials
- Stone, Stucco, HardiPlank Type
- Foundation: Crawl Space
- Roof: Architectural Style
Condition
- Year built: 2017
Utilities & green energy
- Water: Public
- Utilities for property: Sewer Connected
Community & neighborhood
Location
- Region: Boise
- Subdivision: Harris Ranch
HOA & financial
HOA
- Has HOA: Yes
- HOA fee: $325 quarterly
Other
Other facts
- Listing terms: Cash,Conventional,1031 Exchange,FHA,VA Loan
- Ownership: Fee Simple
Price history
Price history is unavailable.
Public tax history
| Year | Property taxes | Tax assessment |
|---|---|---|
| 2024 | $5,529 -18.5% | $602,200 +5.7% |
| 2023 | $6,784 +19.7% | $569,800 -18.8% |
| 2022 | $5,667 +19.9% | $701,300 +33.4% |
Find assessor info on the county website
Neighborhood: Harris Ranch
Nearby schools
GreatSchools rating
- 10/10Adams Elementary SchoolGrades: PK-6Distance: 3.4 mi
- 8/10East Junior High SchoolGrades: 7-9Distance: 0.6 mi
- 9/10Timberline High SchoolGrades: 10-12Distance: 2.7 mi
Schools provided by the listing agent
- Elementary: Dallas Harris
- Middle: East Jr
- High: Timberline
- District: Boise School District #1
Source: IMLS. This data may not be complete. We recommend contacting the local school district to confirm school assignments for this home.


