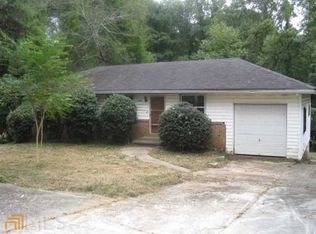Closed
$292,000
3471 Elgin Dr, Decatur, GA 30032
3beds
1,703sqft
Single Family Residence, Residential
Built in 1956
0.28 Acres Lot
$287,900 Zestimate®
$171/sqft
$2,328 Estimated rent
Home value
$287,900
$265,000 - $314,000
$2,328/mo
Zestimate® history
Loading...
Owner options
Explore your selling options
What's special
Check out this beautifully renovated home less than 15 minutes to downtown Decatur! This uniquely positioned home is at the end of a street with deep woods on 3 sides for natural beauty, peace, and privacy. The kitchen is fully renovated with super-premium grade quartz surfaces, top-of-the-line Samsung Bespoke appliances, and a oversized eat-in island for entertaining. The private master bath and hall bath feature the same beautiful quartz surfaces and backlit no-fog mirrors for a luxury hotel-like experience. The home features beautiful natural colored oak hardwood floors throughout. All interior and exterior doors are brand new high quality millwork. The home features a brand new late 2024 HVAC system, all new LED lighting, all new plumbing fixtures, architectural roof, and double pane windows. The home features a large covered porch/carport with a deck overlooking a deep old-growth forest and a creek. The home has a partially finished walkout basement with it's own dedicated brand new HVAC, perfect for a gym, home office, game room, movie theater, a future in-law suite, or another bedroom and bathroom. This is an outstanding value for the sheer number and quality of amenities. Don't hesitate to tour this property today!
Zillow last checked: 8 hours ago
Listing updated: June 28, 2025 at 10:53pm
Listing Provided by:
Nic LaGatta,
Real Estate Science, LLC nic@resciencebroker.com
Bought with:
Catherine Evans, 424862
Atlanta Communities
Source: FMLS GA,MLS#: 7568959
Facts & features
Interior
Bedrooms & bathrooms
- Bedrooms: 3
- Bathrooms: 2
- Full bathrooms: 2
- Main level bathrooms: 2
- Main level bedrooms: 3
Primary bedroom
- Features: Master on Main
- Level: Master on Main
Bedroom
- Features: Master on Main
Primary bathroom
- Features: Shower Only, Other
Dining room
- Features: Open Concept
Kitchen
- Features: Breakfast Bar, Cabinets Other, Eat-in Kitchen, Kitchen Island, Stone Counters
Heating
- Central
Cooling
- Central Air
Appliances
- Included: Dishwasher, Disposal, Dryer, Electric Range, Electric Water Heater, ENERGY STAR Qualified Appliances, Microwave, Refrigerator
- Laundry: In Hall
Features
- His and Hers Closets
- Flooring: Hardwood
- Windows: Double Pane Windows
- Basement: Daylight,Exterior Entry,Finished,Partial,Walk-Out Access
- Attic: Pull Down Stairs
- Has fireplace: No
- Fireplace features: None
- Common walls with other units/homes: No Common Walls
Interior area
- Total structure area: 1,703
- Total interior livable area: 1,703 sqft
- Finished area above ground: 1,203
- Finished area below ground: 500
Property
Parking
- Total spaces: 3
- Parking features: Carport, Covered, Driveway
- Carport spaces: 1
- Has uncovered spaces: Yes
Accessibility
- Accessibility features: None
Features
- Levels: One and One Half
- Stories: 1
- Patio & porch: Covered, Deck
- Exterior features: Lighting, Rain Gutters, No Dock
- Pool features: None
- Spa features: None
- Fencing: Chain Link
- Has view: Yes
- View description: Creek/Stream, Trees/Woods
- Has water view: Yes
- Water view: Creek/Stream
- Waterfront features: Creek
- Body of water: None
Lot
- Size: 0.28 Acres
- Dimensions: 131 x 91
- Features: Corner Lot, Front Yard, Private, Wooded
Details
- Additional structures: None
- Parcel number: 15 166 01 055
- Other equipment: None
- Horse amenities: None
Construction
Type & style
- Home type: SingleFamily
- Architectural style: Mid-Century Modern
- Property subtype: Single Family Residence, Residential
Materials
- Brick
- Foundation: Brick/Mortar
- Roof: Shingle
Condition
- Updated/Remodeled
- New construction: No
- Year built: 1956
Utilities & green energy
- Electric: 110 Volts, 220 Volts
- Sewer: Public Sewer
- Water: Public
- Utilities for property: Cable Available, Electricity Available, Natural Gas Available, Phone Available, Sewer Available, Water Available
Green energy
- Energy efficient items: None
- Energy generation: None
Community & neighborhood
Security
- Security features: Carbon Monoxide Detector(s), Smoke Detector(s)
Community
- Community features: None
Location
- Region: Decatur
- Subdivision: Lake Vista
Other
Other facts
- Road surface type: Asphalt
Price history
| Date | Event | Price |
|---|---|---|
| 6/25/2025 | Sold | $292,000-1.6%$171/sqft |
Source: | ||
| 6/17/2025 | Pending sale | $296,750$174/sqft |
Source: | ||
| 5/22/2025 | Price change | $296,750-2%$174/sqft |
Source: | ||
| 5/15/2025 | Price change | $302,750-2.3%$178/sqft |
Source: | ||
| 4/28/2025 | Listed for sale | $309,750+103.8%$182/sqft |
Source: | ||
Public tax history
| Year | Property taxes | Tax assessment |
|---|---|---|
| 2025 | $3,978 +3.7% | $80,440 +4.1% |
| 2024 | $3,836 +11.3% | $77,280 +11% |
| 2023 | $3,446 +20.5% | $69,600 +21.7% |
Find assessor info on the county website
Neighborhood: Candler-Mcafee
Nearby schools
GreatSchools rating
- 3/10Snapfinger Elementary SchoolGrades: PK-5Distance: 0.3 mi
- 3/10Columbia Middle SchoolGrades: 6-8Distance: 2.7 mi
- 2/10Columbia High SchoolGrades: 9-12Distance: 0.6 mi
Schools provided by the listing agent
- Elementary: Snapfinger
- Middle: Columbia - Dekalb
- High: Columbia
Source: FMLS GA. This data may not be complete. We recommend contacting the local school district to confirm school assignments for this home.
Get a cash offer in 3 minutes
Find out how much your home could sell for in as little as 3 minutes with a no-obligation cash offer.
Estimated market value$287,900
Get a cash offer in 3 minutes
Find out how much your home could sell for in as little as 3 minutes with a no-obligation cash offer.
Estimated market value
$287,900
