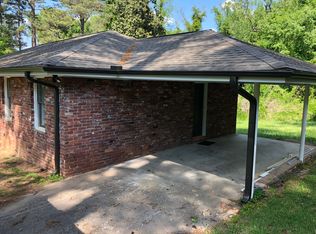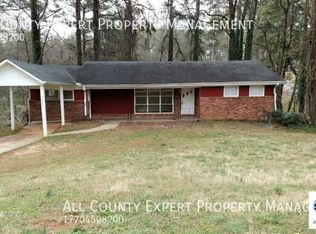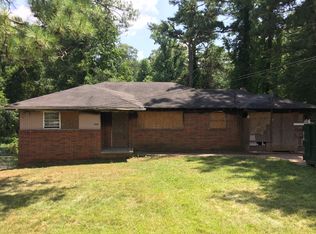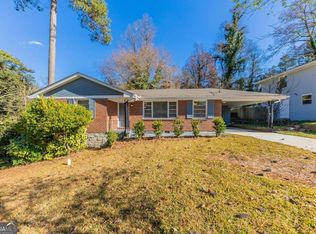Closed
$340,000
3471 Springlake Dr, Decatur, GA 30032
3beds
1,427sqft
Single Family Residence, Residential
Built in 1959
0.3 Acres Lot
$319,700 Zestimate®
$238/sqft
$2,205 Estimated rent
Home value
$319,700
$304,000 - $336,000
$2,205/mo
Zestimate® history
Loading...
Owner options
Explore your selling options
What's special
Gorgeously renovated home inside and out. All new kitchen, new appliances, new floors, new windows/doors, new roof. Quiet street with a big flat backyard, and multiple car parking. Kitchen has fresh out-of-the-box appliances, marble countertops, and soft-close cabinetry. Luxurious primary suite fits a king bed, and then some, including en-suite bathroom & walk-in closet. Home has great room, dining room, as well as additional flex room to fit any need(s). Large secondary bedrooms. ** 9’ Tray ceilings & Crown molding. Craftsman style custom trim, SHIPLAP for days, & laminate flooring throughout. Carport & separate concrete pad for parking 3+ cars. Great location: 10 minutes to downtown Decatur - 20 minutes to Hartsfield Jackson International Airport - 16 minutes to downtown Atlanta. Motivated!!!!!!Seller will contribute to closing cost!!!!!!
Zillow last checked: 8 hours ago
Listing updated: March 09, 2023 at 11:03pm
Listing Provided by:
Clifton Hudson,
Keller Williams Realty Atlanta Partners
Bought with:
Errica Hahn, 404700
South Atlanta Realty
Source: FMLS GA,MLS#: 7156430
Facts & features
Interior
Bedrooms & bathrooms
- Bedrooms: 3
- Bathrooms: 2
- Full bathrooms: 2
- Main level bathrooms: 2
- Main level bedrooms: 3
Primary bedroom
- Features: Master on Main, Oversized Master
- Level: Master on Main, Oversized Master
Bedroom
- Features: Master on Main, Oversized Master
Primary bathroom
- Features: Shower Only
Dining room
- Features: None
Kitchen
- Features: Eat-in Kitchen
Heating
- Central
Cooling
- Central Air
Appliances
- Included: Dishwasher, Electric Oven, Microwave, Refrigerator
- Laundry: In Hall
Features
- Coffered Ceiling(s), Crown Molding
- Flooring: Laminate
- Windows: Insulated Windows
- Basement: None
- Has fireplace: No
- Fireplace features: None
- Common walls with other units/homes: No Common Walls
Interior area
- Total structure area: 1,427
- Total interior livable area: 1,427 sqft
- Finished area above ground: 1,427
- Finished area below ground: 0
Property
Parking
- Total spaces: 2
- Parking features: Carport
- Carport spaces: 2
Accessibility
- Accessibility features: Accessible Doors, Accessible Entrance
Features
- Levels: One
- Stories: 1
- Patio & porch: Deck, Patio, Breezeway
- Exterior features: None, No Dock
- Pool features: None
- Spa features: None
- Fencing: None
- Has view: Yes
- View description: Other
- Waterfront features: None
- Body of water: None
Lot
- Size: 0.30 Acres
- Dimensions: 119 x 90
- Features: Other
Details
- Additional structures: None
- Parcel number: 15 166 01 060
- Other equipment: None
- Horse amenities: None
Construction
Type & style
- Home type: SingleFamily
- Architectural style: Ranch
- Property subtype: Single Family Residence, Residential
Materials
- Brick 4 Sides
- Foundation: Slab
- Roof: Shingle
Condition
- Updated/Remodeled
- New construction: No
- Year built: 1959
Utilities & green energy
- Electric: 220 Volts
- Sewer: Public Sewer
- Water: Public
- Utilities for property: Cable Available, Electricity Available, Phone Available, Sewer Available
Green energy
- Energy efficient items: Appliances, Roof
- Energy generation: None
Community & neighborhood
Security
- Security features: Carbon Monoxide Detector(s), Fire Alarm
Community
- Community features: None
Location
- Region: Decatur
- Subdivision: Lake Vista
Other
Other facts
- Ownership: Fee Simple
- Road surface type: Asphalt
Price history
| Date | Event | Price |
|---|---|---|
| 10/10/2024 | Listing removed | $1,300$1/sqft |
Source: FMLS GA #7446643 Report a problem | ||
| 9/17/2024 | Listed for rent | $1,300-7.1%$1/sqft |
Source: FMLS GA #7446643 Report a problem | ||
| 9/5/2024 | Listing removed | $1,400$1/sqft |
Source: FMLS GA #7446643 Report a problem | ||
| 8/28/2024 | Listed for rent | $1,400$1/sqft |
Source: FMLS GA #7446643 Report a problem | ||
| 2/22/2023 | Sold | $340,000-2.3%$238/sqft |
Source: | ||
Public tax history
| Year | Property taxes | Tax assessment |
|---|---|---|
| 2025 | $4,301 -2.5% | $132,640 +2.9% |
| 2024 | $4,413 +6% | $128,920 +49.9% |
| 2023 | $4,163 -1.1% | $86,000 -2.3% |
Find assessor info on the county website
Neighborhood: Candler-Mcafee
Nearby schools
GreatSchools rating
- 3/10Snapfinger Elementary SchoolGrades: PK-5Distance: 0.3 mi
- 3/10Columbia Middle SchoolGrades: 6-8Distance: 2.7 mi
- 2/10Columbia High SchoolGrades: 9-12Distance: 0.6 mi
Schools provided by the listing agent
- Elementary: Snapfinger
- Middle: Columbia - Dekalb
- High: Columbia
Source: FMLS GA. This data may not be complete. We recommend contacting the local school district to confirm school assignments for this home.
Get a cash offer in 3 minutes
Find out how much your home could sell for in as little as 3 minutes with a no-obligation cash offer.
Estimated market value$319,700
Get a cash offer in 3 minutes
Find out how much your home could sell for in as little as 3 minutes with a no-obligation cash offer.
Estimated market value
$319,700



