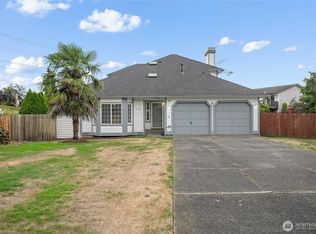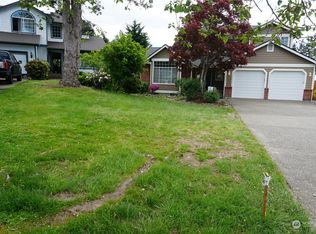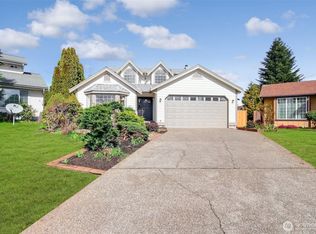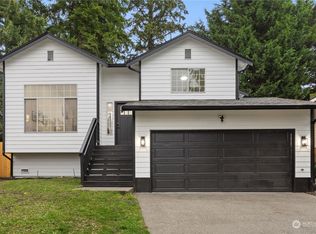Sold
Listed by:
Tony Gregg,
Coldwell Banker Bain
Bought with: COMPASS
$675,000
34713 14th Place SW, Federal Way, WA 98023
3beds
1,920sqft
Single Family Residence
Built in 1991
7,239.67 Square Feet Lot
$670,700 Zestimate®
$352/sqft
$2,993 Estimated rent
Home value
$670,700
$617,000 - $724,000
$2,993/mo
Zestimate® history
Loading...
Owner options
Explore your selling options
What's special
Welcome home to this charming and meticulously updated residence! Built in 1991 with classic cedar siding, this property offers the perfect blend of timeless appeal and modern luxury. Prepare to be impressed by the top-to-bottom remodel, where every detail has been carefully considered. The heart of the home is the spacious and bright kitchen, showcasing elegant quartz countertops and providing ample space for culinary creations. Flowing seamlessly from the kitchen are warm and inviting living spaces adorned with stylish laminate wood flooring. Enjoy the convenience of a 2-car garage and the practicality of RV parking. Step outside to your private, fully fenced backyard oasis, complete with a large deck ideal for relaxing.
Zillow last checked: 8 hours ago
Listing updated: August 10, 2025 at 04:03am
Listed by:
Tony Gregg,
Coldwell Banker Bain
Bought with:
Jesse Rose-Marquez, 21031782
COMPASS
Tracy Erickson, 24002264
COMPASS
Source: NWMLS,MLS#: 2359630
Facts & features
Interior
Bedrooms & bathrooms
- Bedrooms: 3
- Bathrooms: 3
- Full bathrooms: 1
- 3/4 bathrooms: 1
- 1/2 bathrooms: 1
- Main level bathrooms: 1
Other
- Level: Main
Den office
- Level: Main
Entry hall
- Level: Main
Great room
- Level: Main
Kitchen without eating space
- Level: Main
Living room
- Level: Main
Utility room
- Level: Main
Heating
- Fireplace, Forced Air, Electric, Natural Gas
Cooling
- None
Appliances
- Included: Dishwasher(s), Dryer(s), Microwave(s), Refrigerator(s), Stove(s)/Range(s), Washer(s), Water Heater: GAS, Water Heater Location: Garage
Features
- Dining Room
- Flooring: Ceramic Tile, Laminate, Vinyl, Carpet
- Windows: Double Pane/Storm Window
- Basement: None
- Number of fireplaces: 1
- Fireplace features: Electric, Main Level: 1, Fireplace
Interior area
- Total structure area: 1,920
- Total interior livable area: 1,920 sqft
Property
Parking
- Total spaces: 2
- Parking features: Driveway, Attached Garage, RV Parking
- Attached garage spaces: 2
Features
- Levels: Two
- Stories: 2
- Entry location: Main
- Patio & porch: Double Pane/Storm Window, Dining Room, Fireplace, Walk-In Closet(s), Water Heater
Lot
- Size: 7,239 sqft
- Features: Paved, Cable TV, Deck, Fenced-Partially, Gas Available, RV Parking
- Topography: Level
- Residential vegetation: Garden Space
Details
- Parcel number: 6664900170
- Zoning: RS
- Zoning description: Jurisdiction: City
- Special conditions: Standard
- Other equipment: Leased Equipment: NA
Construction
Type & style
- Home type: SingleFamily
- Architectural style: Traditional
- Property subtype: Single Family Residence
Materials
- Brick, Wood Siding
- Foundation: Slab
- Roof: Composition
Condition
- Year built: 1991
- Major remodel year: 2025
Utilities & green energy
- Electric: Company: PSE
- Sewer: Sewer Connected, Company: Lake Haven
- Water: Public, Company: Lake Haven
- Utilities for property: Comcast, Comcast
Community & neighborhood
Location
- Region: Federal Way
- Subdivision: Campus Estates
HOA & financial
HOA
- HOA fee: $12 monthly
- Association phone: 206-255-7724
Other
Other facts
- Listing terms: Cash Out,Conventional,VA Loan
- Cumulative days on market: 53 days
Price history
| Date | Event | Price |
|---|---|---|
| 7/10/2025 | Sold | $675,000-1.5%$352/sqft |
Source: | ||
| 6/11/2025 | Pending sale | $685,000$357/sqft |
Source: | ||
| 6/7/2025 | Price change | $685,000-2%$357/sqft |
Source: | ||
| 6/5/2025 | Pending sale | $699,000$364/sqft |
Source: | ||
| 5/7/2025 | Price change | $699,000-2.2%$364/sqft |
Source: | ||
Public tax history
| Year | Property taxes | Tax assessment |
|---|---|---|
| 2024 | $5,454 +1% | $543,000 +10.6% |
| 2023 | $5,400 +3.3% | $491,000 -7.4% |
| 2022 | $5,229 +8.4% | $530,000 +25% |
Find assessor info on the county website
Neighborhood: Madrona
Nearby schools
GreatSchools rating
- 4/10Sherwood Forest Elementary SchoolGrades: PK-5Distance: 0.2 mi
- 4/10Illahee Middle SchoolGrades: 5-8Distance: 1.2 mi
- 3/10Todd Beamer High SchoolGrades: 9-12Distance: 2 mi

Get pre-qualified for a loan
At Zillow Home Loans, we can pre-qualify you in as little as 5 minutes with no impact to your credit score.An equal housing lender. NMLS #10287.
Sell for more on Zillow
Get a free Zillow Showcase℠ listing and you could sell for .
$670,700
2% more+ $13,414
With Zillow Showcase(estimated)
$684,114


