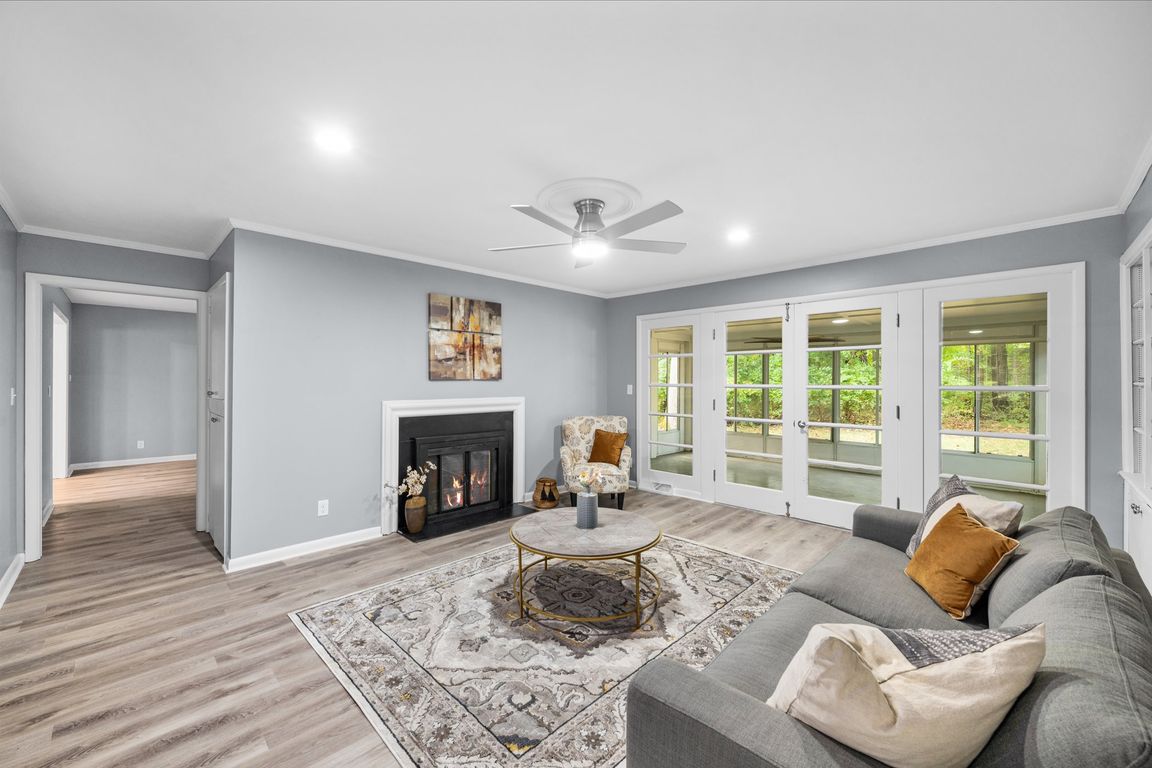
For sale
$439,900
5beds
3,804sqft
4906 Pine Ridge Rd, Toledo, OH 43615
5beds
3,804sqft
Single family residence
Built in 1955
1.13 Acres
2 Garage spaces
$116 price/sqft
What's special
Experience timeless Mid-Century Modern living in this fully renovated Sylvania Township gem. Offering approx 3,800 sq ft with 5 bedrooms and 3.5 baths, the home includes a newly added 5th bedroom on the upper level (+288 sq ft). Situated on a rare 1+ acre lot, it features sleek design, expansive windows, ...
- 9 days |
- 1,717 |
- 86 |
Source: NORIS,MLS#: 6136123Originating MLS: Toledo
Travel times
Family Room
Kitchen
Primary Bedroom
Zillow last checked: 7 hours ago
Listing updated: October 01, 2025 at 10:41am
Listed by:
Jim Trampevski (419)705-5818,
EXP Realty, LLC
Source: NORIS,MLS#: 6136123Originating MLS: Toledo
Facts & features
Interior
Bedrooms & bathrooms
- Bedrooms: 5
- Bathrooms: 4
- Full bathrooms: 3
- 1/2 bathrooms: 1
- Main level bathrooms: 3
Primary bedroom
- Description: Primary Bedroom
- Level: Main
- Dimensions: 16 x 13
Bedroom
- Description: Bedroom
- Level: Main
- Dimensions: 18 x 13
Bedroom
- Description: Bedroom
- Level: Upper
- Dimensions: 22 x 10
Bedroom
- Description: Bedroom
- Level: Upper
- Dimensions: 15 x 10
Dining room
- Description: Dining Room
- Level: Main
- Dimensions: 14 x 12
Entry foyer
- Description: Entry
- Level: Main
- Dimensions: 11 x 10
Family room
- Description: Family Room
- Level: Main
- Dimensions: 17 x 14
Florida room
- Description: Enclosed Porch
- Level: Main
- Dimensions: 19 x 12
Kitchen
- Description: Kitchen
- Level: Main
- Dimensions: 19 x 12
Living room
- Description: Living Room
- Level: Main
- Dimensions: 24 x 15
Heating
- Forced Air, Natural Gas
Cooling
- Central Air
Appliances
- Included: Dishwasher, Gas Water Heater, Oven, Range, Refrigerator
- Laundry: Main Level
Features
- Bath in Primary Bedroom, Cable TV
- Basement: Crawl Space
- Fireplace features: Family Room, Living Room
Interior area
- Total interior livable area: 3,804 sqft
Video & virtual tour
Property
Parking
- Total spaces: 2.5
- Parking features: Asphalt, Attached, Driveway, Garage
- Has garage: Yes
- Details: Attached, Garage
Features
- Levels: One and One Half
- Exterior features: Fence
Lot
- Size: 1.13 Acres
- Dimensions: 49,300
- Features: Trees
Details
- Additional structures: Shed(s)
- Parcel number: 2407114
Construction
Type & style
- Home type: SingleFamily
- Architectural style: Other
- Property subtype: Single Family Residence
Materials
- Aluminum Siding, Brick, Steel Siding
- Foundation: Crawlspace
- Roof: Shingle
Condition
- Year built: 1955
Utilities & green energy
- Electric: Circuit Breakers
- Sewer: Sanitary
- Water: Public
Community & HOA
Community
- Subdivision: Corey Estates
Location
- Region: Toledo
Financial & listing details
- Price per square foot: $116/sqft
- Tax assessed value: $345,300
- Annual tax amount: $7,196
- Date on market: 9/22/2025
- Listing agreement: Exclusive Right To Sell
- Listing terms: Cash,Conventional,FHA,VA Loan
- Inclusions: , ,