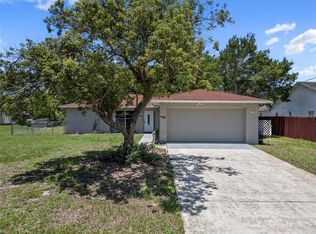Sold for $275,000
$275,000
3472 Hartley Rd, Spring Hill, FL 34606
3beds
1,349sqft
Single Family Residence
Built in 1999
0.33 Acres Lot
$269,900 Zestimate®
$204/sqft
$1,794 Estimated rent
Home value
$269,900
$238,000 - $305,000
$1,794/mo
Zestimate® history
Loading...
Owner options
Explore your selling options
What's special
Welcome to 3472 Hartley Rd, a lovingly maintained 3-bedroom, 2-bath home tucked beneath mature trees on a quiet Spring Hill street. The seller is having a new roof installed prior to closing, offering peace of mind as you settle into your new home. Step inside to a smart, open layout with a combined living and dining area that makes everyday living and entertaining feel easy. The screened lanai offers a peaceful spot to sip coffee in the mornings or unwind in the evenings, surrounded by the calm of the shaded backyard. The property sits on a beautiful lot with established landscaping that adds charm and curb appeal from the moment you arrive. And with no HOA or CDD fees, you’ll enjoy the freedom to make the space your own without extra restrictions. Located close to shopping, restaurants, and the natural beauty of Weeki Wachee Springs, with convenient access to US-19 and the Suncoast Parkway for an easy Tampa commute or weekend getaway. This home offers the perfect blend of comfort, value, and location
Zillow last checked: 8 hours ago
Listing updated: October 17, 2025 at 09:29am
Listing Provided by:
Mimi McLeod 352-428-4296,
FIND YOUR PARADISE 352-675-2209
Bought with:
Justine Zodda, PA, 3432113
PEOPLE'S TRUST REALTY
Source: Stellar MLS,MLS#: W7877805 Originating MLS: West Pasco
Originating MLS: West Pasco

Facts & features
Interior
Bedrooms & bathrooms
- Bedrooms: 3
- Bathrooms: 2
- Full bathrooms: 2
Primary bedroom
- Features: Walk-In Closet(s)
- Level: First
Kitchen
- Level: First
Living room
- Level: First
Heating
- Electric
Cooling
- Central Air
Appliances
- Included: Dishwasher, Microwave, Range, Refrigerator
- Laundry: Inside
Features
- Ceiling Fan(s), Living Room/Dining Room Combo, Primary Bedroom Main Floor
- Flooring: Carpet, Laminate
- Doors: Sliding Doors
- Has fireplace: No
Interior area
- Total structure area: 1,900
- Total interior livable area: 1,349 sqft
Property
Parking
- Total spaces: 2
- Parking features: Garage - Attached
- Attached garage spaces: 2
Features
- Levels: One
- Stories: 1
- Exterior features: Sidewalk
Lot
- Size: 0.33 Acres
- Dimensions: 80 x 181
Details
- Parcel number: R3232317521014660070
- Zoning: 01
- Special conditions: None
Construction
Type & style
- Home type: SingleFamily
- Property subtype: Single Family Residence
Materials
- Block, Stucco
- Foundation: Block
- Roof: Shingle
Condition
- New construction: No
- Year built: 1999
Utilities & green energy
- Sewer: Public Sewer
- Water: Public
- Utilities for property: Electricity Connected
Community & neighborhood
Location
- Region: Spring Hill
- Subdivision: SPRING HILL
HOA & financial
HOA
- Has HOA: No
Other fees
- Pet fee: $0 monthly
Other financial information
- Total actual rent: 0
Other
Other facts
- Listing terms: Cash,Conventional,FHA,VA Loan
- Ownership: Fee Simple
- Road surface type: Paved
Price history
| Date | Event | Price |
|---|---|---|
| 10/17/2025 | Sold | $275,000$204/sqft |
Source: | ||
| 9/16/2025 | Pending sale | $275,000$204/sqft |
Source: | ||
| 8/1/2025 | Listed for sale | $275,000-4.2%$204/sqft |
Source: | ||
| 7/1/2025 | Listing removed | $287,000$213/sqft |
Source: | ||
| 5/22/2025 | Price change | $287,000-2%$213/sqft |
Source: | ||
Public tax history
| Year | Property taxes | Tax assessment |
|---|---|---|
| 2024 | $3,755 +1.5% | $206,975 +2.2% |
| 2023 | $3,701 +331.6% | $202,577 +180.5% |
| 2022 | $857 +1.3% | $72,215 +3% |
Find assessor info on the county website
Neighborhood: 34606
Nearby schools
GreatSchools rating
- 2/10Deltona Elementary SchoolGrades: PK-5Distance: 1.6 mi
- 4/10Fox Chapel Middle SchoolGrades: 6-8Distance: 2 mi
- 2/10Central High SchoolGrades: 9-12Distance: 7.5 mi
Get a cash offer in 3 minutes
Find out how much your home could sell for in as little as 3 minutes with a no-obligation cash offer.
Estimated market value$269,900
Get a cash offer in 3 minutes
Find out how much your home could sell for in as little as 3 minutes with a no-obligation cash offer.
Estimated market value
$269,900
