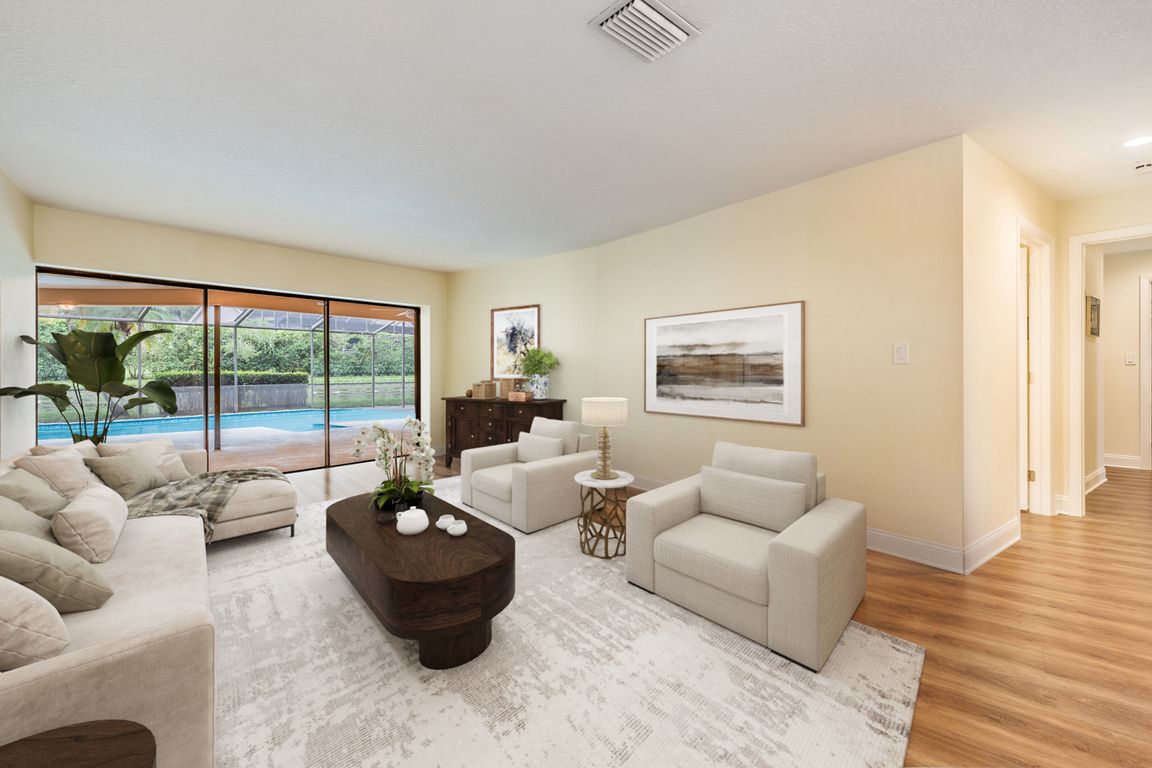
For salePrice cut: $25K (11/6)
$1,075,000
4beds
3,617sqft
3472 Shoreline Cir, Palm Harbor, FL 34684
4beds
3,617sqft
Single family residence
Built in 1985
0.39 Acres
2 Attached garage spaces
$297 price/sqft
$182 monthly HOA fee
What's special
Pool homeLarge center islandFloor-to-ceiling windowsGranite countertopsLarge backyardWood-beamed ceilingsOutdoor bar area
One or more photo(s) has been virtually staged. Imagine stepping out your front door to stunning views of Lake Tarpon—or enjoying the peaceful stillness of the water right from your dining room table. Welcome to this warm, inviting, and beautifully appointed custom-built Schaeffer home in the sought-after Sanctuary at Cobbs Landing. ...
- 80 days |
- 929 |
- 34 |
Source: Stellar MLS,MLS#: TB8420143 Originating MLS: Suncoast Tampa
Originating MLS: Suncoast Tampa
Travel times
Family Room
Kitchen
Primary Bedroom
Zillow last checked: 8 hours ago
Listing updated: November 09, 2025 at 02:46pm
Listing Provided by:
Mark Fazzini 727-485-9981,
RE/MAX REALTEC GROUP INC 727-789-5555
Source: Stellar MLS,MLS#: TB8420143 Originating MLS: Suncoast Tampa
Originating MLS: Suncoast Tampa

Facts & features
Interior
Bedrooms & bathrooms
- Bedrooms: 4
- Bathrooms: 4
- Full bathrooms: 3
- 1/2 bathrooms: 1
Rooms
- Room types: Bonus Room, Family Room, Dining Room, Living Room, Utility Room
Primary bedroom
- Features: Ceiling Fan(s), En Suite Bathroom, Walk-In Closet(s)
- Level: First
- Area: 442 Square Feet
- Dimensions: 17x26
Bedroom 2
- Features: Ceiling Fan(s), En Suite Bathroom, Built-in Closet
- Level: First
- Area: 176 Square Feet
- Dimensions: 11x16
Bedroom 3
- Features: Ceiling Fan(s), Built-in Closet
- Level: First
- Area: 156 Square Feet
- Dimensions: 13x12
Bedroom 4
- Features: Ceiling Fan(s), Built-in Closet
- Level: First
- Area: 156 Square Feet
- Dimensions: 13x12
Primary bathroom
- Features: Built-In Shower Bench, Dual Sinks, Garden Bath, Granite Counters, Makeup/Vanity Space, Multiple Shower Heads, Shower No Tub
- Level: First
- Area: 252 Square Feet
- Dimensions: 14x18
Bathroom 2
- Features: Built-In Shelving, Sauna, Shower No Tub
- Level: First
- Area: 180 Square Feet
- Dimensions: 20x9
Bathroom 3
- Features: Granite Counters, Tub With Shower
- Level: First
- Area: 63 Square Feet
- Dimensions: 9x7
Bonus room
- Features: Ceiling Fan(s), No Closet
- Level: First
- Area: 360 Square Feet
- Dimensions: 24x15
Dinette
- Level: First
- Area: 120 Square Feet
- Dimensions: 12x10
Dining room
- Level: First
- Area: 272 Square Feet
- Dimensions: 16x17
Family room
- Features: Built-In Shelving, Ceiling Fan(s)
- Level: First
- Area: 408 Square Feet
- Dimensions: 24x17
Kitchen
- Features: Breakfast Bar, Granite Counters, Kitchen Island
- Level: First
- Area: 323 Square Feet
- Dimensions: 19x17
Living room
- Level: First
- Area: 266 Square Feet
- Dimensions: 14x19
Heating
- Central, Electric
Cooling
- Central Air
Appliances
- Included: Oven, Dishwasher, Disposal, Dryer, Electric Water Heater, Microwave, Range, Refrigerator, Washer
- Laundry: Inside, Laundry Room
Features
- Built-in Features, Ceiling Fan(s), Eating Space In Kitchen, Open Floorplan, Split Bedroom, Vaulted Ceiling(s), Walk-In Closet(s)
- Flooring: Luxury Vinyl
- Doors: French Doors, Outdoor Grill, Sliding Doors
- Windows: Blinds
- Has fireplace: Yes
- Fireplace features: Family Room, Wood Burning
Interior area
- Total structure area: 4,845
- Total interior livable area: 3,617 sqft
Video & virtual tour
Property
Parking
- Total spaces: 2
- Parking features: Driveway, Garage Door Opener, Garage Faces Side
- Attached garage spaces: 2
- Has uncovered spaces: Yes
Features
- Levels: One
- Stories: 1
- Patio & porch: Covered, Patio, Screened
- Exterior features: Outdoor Grill, Private Mailbox, Rain Gutters, Sidewalk
- Has private pool: Yes
- Pool features: Gunite, In Ground, Screen Enclosure
- Has spa: Yes
- Spa features: Heated, In Ground
- Has view: Yes
- View description: Water, Lake
- Has water view: Yes
- Water view: Water,Lake
- Waterfront features: Waterfront
- Body of water: LAKE TARPON
Lot
- Size: 0.39 Acres
- Dimensions: 112 x 152
- Residential vegetation: Mature Landscaping, Trees/Landscaped
Details
- Parcel number: 322716786120000440
- Zoning: RPD-7.5
- Special conditions: None
Construction
Type & style
- Home type: SingleFamily
- Property subtype: Single Family Residence
Materials
- Block, Brick, Stucco
- Foundation: Slab
- Roof: Tile
Condition
- New construction: No
- Year built: 1985
Utilities & green energy
- Sewer: Public Sewer
- Water: Public
- Utilities for property: Cable Available, Electricity Connected, Propane, Public
Community & HOA
Community
- Features: Community Boat Ramp, Waterfront, Deed Restrictions, Park, Playground, Sidewalks
- Subdivision: SANCTUARY AT COBBS LANDING THE
HOA
- Has HOA: Yes
- Services included: Trash
- HOA fee: $182 monthly
- HOA name: Management & Associates/Sanctuary at Cobbs Landing
- HOA phone: 813-433-2000
- Second HOA name: Management and Associates
- Second HOA phone: 813-433-2000
- Pet fee: $0 monthly
Location
- Region: Palm Harbor
Financial & listing details
- Price per square foot: $297/sqft
- Tax assessed value: $860,533
- Annual tax amount: $6,569
- Date on market: 9/5/2025
- Cumulative days on market: 80 days
- Listing terms: Cash,Conventional,FHA,VA Loan
- Ownership: Fee Simple
- Total actual rent: 0
- Electric utility on property: Yes
- Road surface type: Paved