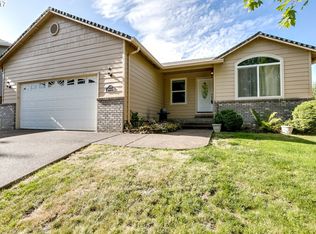Sold
$465,000
3473 Parker Ln, Springfield, OR 97477
3beds
1,484sqft
Residential, Single Family Residence
Built in 1999
6,098.4 Square Feet Lot
$465,100 Zestimate®
$313/sqft
$2,237 Estimated rent
Home value
$465,100
$423,000 - $512,000
$2,237/mo
Zestimate® history
Loading...
Owner options
Explore your selling options
What's special
Welcome in to this beautifully maintained 3-bedroom, 2-bathroom home offering 1,484 square feet of thoughtfully designed living space in one of Springfield’s most coveted neighborhoods. From its charming curb appeal and lush landscaping to the modern interior upgrades, this home checks all the boxes! Step inside to an open and airy great room with soaring vaulted ceilings, gleaming hardwood floors, and a skylight that fills the space with natural light. The cozy gas fireplace adds warmth and character, while the expansive layout is perfect for entertaining or relaxing at home.The kitchen is a standout feature with stainless steel appliances, gas range, updated countertops, and ample cabinetry—all designed for form and function. The spacious primary suite includes a walk-in closet and a luxurious en-suite bath with dual sinks and a fully tiled walk-in shower.The secondary bedrooms are roomy and bright, with plush carpeting and updated lighting. Both bathrooms showcase modern tile work, stylish fixtures, and thoughtful finishes throughout. Step outside and enjoy your private backyard retreat—complete with a large covered patio, mature landscaping, and a custom paver path. It's perfect for summer BBQs, morning coffee, or unwinding after a long day.Additional highlights include central heat and A/C, a two-car garage, laundry room, and accessibility features like the front stairs entry.
Zillow last checked: 8 hours ago
Listing updated: October 07, 2025 at 07:37am
Listed by:
Matt Kendall 541-225-8991,
Keller Williams Realty Eugene and Springfield
Bought with:
Deireck Ritter, 201225530
RE/MAX Integrity
Source: RMLS (OR),MLS#: 112752797
Facts & features
Interior
Bedrooms & bathrooms
- Bedrooms: 3
- Bathrooms: 2
- Full bathrooms: 2
- Main level bathrooms: 2
Primary bedroom
- Features: Walkin Shower
- Level: Main
Bedroom 2
- Level: Main
Bedroom 3
- Level: Main
Dining room
- Level: Main
Kitchen
- Level: Main
Living room
- Level: Main
Heating
- Forced Air
Cooling
- Heat Pump
Appliances
- Included: Dishwasher, Disposal, Free-Standing Gas Range, Free-Standing Refrigerator, Gas Appliances, Microwave, Stainless Steel Appliance(s), Gas Water Heater
Features
- Ceiling Fan(s), Vaulted Ceiling(s), Walkin Shower, Marble
- Flooring: Hardwood, Wall to Wall Carpet
- Windows: Vinyl Frames
- Basement: Crawl Space
- Fireplace features: Gas
Interior area
- Total structure area: 1,484
- Total interior livable area: 1,484 sqft
Property
Parking
- Total spaces: 2
- Parking features: Driveway, On Street, RV Access/Parking, Garage Door Opener, Attached
- Attached garage spaces: 2
- Has uncovered spaces: Yes
Features
- Levels: One
- Stories: 1
- Patio & porch: Covered Patio
- Exterior features: Gas Hookup, Yard
- Fencing: Fenced
Lot
- Size: 6,098 sqft
- Features: Sprinkler, SqFt 5000 to 6999
Details
- Additional structures: GasHookup
- Parcel number: 1623873
Construction
Type & style
- Home type: SingleFamily
- Property subtype: Residential, Single Family Residence
Materials
- Brick, Lap Siding
- Roof: Composition
Condition
- Resale
- New construction: No
- Year built: 1999
Utilities & green energy
- Gas: Gas Hookup, Gas
- Sewer: Public Sewer
- Water: Public
- Utilities for property: Cable Connected
Community & neighborhood
Location
- Region: Springfield
HOA & financial
HOA
- Has HOA: Yes
- HOA fee: $60 annually
Other
Other facts
- Listing terms: Cash,Conventional,FHA,VA Loan
Price history
| Date | Event | Price |
|---|---|---|
| 10/7/2025 | Sold | $465,000-1.9%$313/sqft |
Source: | ||
| 9/5/2025 | Pending sale | $474,000$319/sqft |
Source: | ||
| 8/12/2025 | Listed for sale | $474,000$319/sqft |
Source: | ||
| 8/5/2025 | Pending sale | $474,000$319/sqft |
Source: | ||
| 8/1/2025 | Price change | $474,000-5%$319/sqft |
Source: | ||
Public tax history
| Year | Property taxes | Tax assessment |
|---|---|---|
| 2025 | $5,223 +1.6% | $284,811 +3% |
| 2024 | $5,138 +4.4% | $276,516 +3% |
| 2023 | $4,920 +3.4% | $268,463 +3% |
Find assessor info on the county website
Neighborhood: 97477
Nearby schools
GreatSchools rating
- 3/10Yolanda Elementary SchoolGrades: K-5Distance: 0.7 mi
- 5/10Briggs Middle SchoolGrades: 6-8Distance: 0.7 mi
- 5/10Thurston High SchoolGrades: 9-12Distance: 3.1 mi
Schools provided by the listing agent
- Elementary: Yolanda
- Middle: Briggs
- High: Thurston
Source: RMLS (OR). This data may not be complete. We recommend contacting the local school district to confirm school assignments for this home.
Get pre-qualified for a loan
At Zillow Home Loans, we can pre-qualify you in as little as 5 minutes with no impact to your credit score.An equal housing lender. NMLS #10287.
Sell with ease on Zillow
Get a Zillow Showcase℠ listing at no additional cost and you could sell for —faster.
$465,100
2% more+$9,302
With Zillow Showcase(estimated)$474,402
