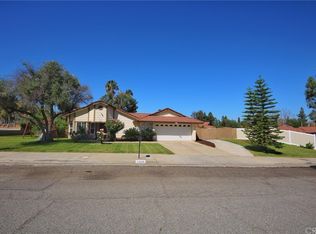Sold for $610,000
Listing Provided by:
Edgar Sedano DRE #02038975 951-818-9711,
Elevate Real Estate Agency,
Tom Tennant DRE #01273093 714-904-9830,
Elevate Real Estate Agency
Bought with: ShoppingSDHouses
$610,000
3473 Yankee Cir, Riverside, CA 92503
2beds
988sqft
Single Family Residence
Built in 1983
7,405 Square Feet Lot
$609,100 Zestimate®
$617/sqft
$2,556 Estimated rent
Home value
$609,100
$554,000 - $670,000
$2,556/mo
Zestimate® history
Loading...
Owner options
Explore your selling options
What's special
Welcome to this wonderful Riverside pool home! Move in ready, perfect for a starter home or for those looking to downsize! This cozy residence features an open floor plan with a mix of tile, wood, and carpet flooring throughout. The inviting living room boasts a wood-burning fireplace, ideal for relaxing evenings.The remodeled kitchen is a standout, complete with updated cabinets, granite countertops, modern appliances, a newer water heater, and a ceiling fan for added comfort. The dining area offers relaxing views of the surrounding hills, visible from nearly every window and sliding door in the home. The spacious primary bedroom includes its own ensuite bathroom, a walk-in closet, and private slider access to the backyard; perfect for unwinding after a long day. Best of all, there's an in-ground pool and spa ready for summer fun or year-round relaxation! Once you step outside, you'll be welcomed by a covered patio where you can enjoy the serene views and host all the fun family gatherings. In front, you'll be able to relax under the shade tree in your fully enclosed front yard, surrounded by a new vinyl fence and lots of room for kids, pets, and storage. Situated on a corner lot in a quiet cul-de-sac, this home is close to shopping centers and schools—combining comfort, convenience, fun, and captivating views all in one.
Zillow last checked: 8 hours ago
Listing updated: October 04, 2025 at 04:59am
Listing Provided by:
Edgar Sedano DRE #02038975 951-818-9711,
Elevate Real Estate Agency,
Tom Tennant DRE #01273093 714-904-9830,
Elevate Real Estate Agency
Bought with:
Kevin Chhum, DRE #02162821
ShoppingSDHouses
Source: CRMLS,MLS#: IG25140084 Originating MLS: California Regional MLS
Originating MLS: California Regional MLS
Facts & features
Interior
Bedrooms & bathrooms
- Bedrooms: 2
- Bathrooms: 2
- Full bathrooms: 2
- Main level bathrooms: 2
- Main level bedrooms: 2
Primary bedroom
- Features: Main Level Primary
Bedroom
- Features: All Bedrooms Down
Bedroom
- Features: Bedroom on Main Level
Bathroom
- Features: Full Bath on Main Level, Tub Shower, Walk-In Shower
Kitchen
- Features: Granite Counters, Remodeled, Updated Kitchen
Other
- Features: Walk-In Closet(s)
Heating
- Central
Cooling
- Central Air
Appliances
- Included: Dishwasher, Gas Oven, Gas Range, Microwave, Water Heater
- Laundry: In Garage
Features
- Ceiling Fan(s), Granite Counters, Open Floorplan, All Bedrooms Down, Bedroom on Main Level, Main Level Primary, Walk-In Closet(s)
- Flooring: Carpet, Laminate, Tile
- Has fireplace: Yes
- Fireplace features: Living Room
- Common walls with other units/homes: No Common Walls
Interior area
- Total interior livable area: 988 sqft
Property
Parking
- Total spaces: 6
- Parking features: Driveway, Garage, On Street
- Attached garage spaces: 2
- Uncovered spaces: 4
Features
- Levels: One
- Stories: 1
- Entry location: Front
- Patio & porch: Front Porch, Patio
- Has private pool: Yes
- Pool features: In Ground, Private
- Has spa: Yes
- Spa features: In Ground, Private
- Fencing: Privacy,Vinyl
- Has view: Yes
- View description: Hills, Neighborhood, Trees/Woods
Lot
- Size: 7,405 sqft
- Features: Back Yard, Cul-De-Sac, Front Yard, Garden
Details
- Parcel number: 132163011
- Special conditions: Standard
Construction
Type & style
- Home type: SingleFamily
- Property subtype: Single Family Residence
Materials
- Foundation: Slab
- Roof: Spanish Tile
Condition
- Turnkey
- New construction: No
- Year built: 1983
Utilities & green energy
- Sewer: Public Sewer
- Water: Public
- Utilities for property: Cable Available, Electricity Available, Natural Gas Available, Sewer Available, Water Available
Community & neighborhood
Security
- Security features: Carbon Monoxide Detector(s), Fire Detection System, Smoke Detector(s)
Community
- Community features: Biking, Hiking, Street Lights, Sidewalks
Location
- Region: Riverside
Other
Other facts
- Listing terms: Cash,Conventional,FHA,Submit,VA Loan
- Road surface type: Paved
Price history
| Date | Event | Price |
|---|---|---|
| 10/3/2025 | Sold | $610,000$617/sqft |
Source: | ||
| 8/21/2025 | Pending sale | $610,000+1.8%$617/sqft |
Source: | ||
| 7/23/2025 | Price change | $599,000-2.6%$606/sqft |
Source: | ||
| 7/18/2025 | Price change | $615,000-1.6%$622/sqft |
Source: | ||
| 6/23/2025 | Listed for sale | $625,000+25%$633/sqft |
Source: | ||
Public tax history
| Year | Property taxes | Tax assessment |
|---|---|---|
| 2025 | $6,581 +3.3% | $530,603 +2% |
| 2024 | $6,373 +1.6% | $520,200 +2% |
| 2023 | $6,276 +6.4% | $510,000 +2% |
Find assessor info on the county website
Neighborhood: La Sierra South
Nearby schools
GreatSchools rating
- 5/10Allan Orrenmaa Elementary SchoolGrades: K-5Distance: 0.2 mi
- 6/10Arizona Middle SchoolGrades: 6-8Distance: 0.9 mi
- 7/10Hillcrest High SchoolGrades: 9-12Distance: 0.3 mi
Schools provided by the listing agent
- Middle: Arizona
- High: Hillcrest
Source: CRMLS. This data may not be complete. We recommend contacting the local school district to confirm school assignments for this home.
Get a cash offer in 3 minutes
Find out how much your home could sell for in as little as 3 minutes with a no-obligation cash offer.
Estimated market value$609,100
Get a cash offer in 3 minutes
Find out how much your home could sell for in as little as 3 minutes with a no-obligation cash offer.
Estimated market value
$609,100
