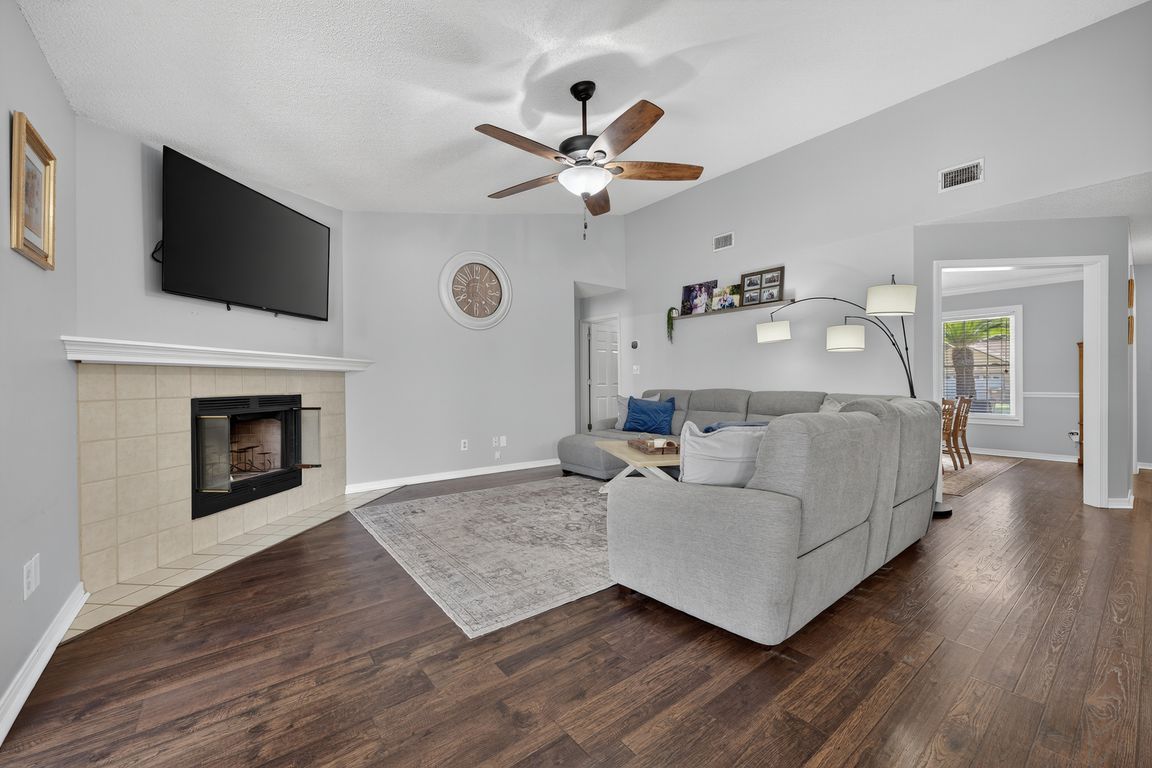
For sale
$365,000
4beds
2,321sqft
3474 Jubilee Dr, Pace, FL 32571
4beds
2,321sqft
Single family residence
Built in 1993
0.31 Acres
2 Garage spaces
$157 price/sqft
What's special
Mother-in-law suiteMature shade treesBreakfast barSpacious sunroomLarge formal dining roomBreakfast nookWood-burning fireplace
Welcome to this inviting family home in Pace, tucked in a charming neighborhood just off Woodbine Road—with no HOA! There’s room to park your boat or RV, giving you the freedom to enjoy all that Florida living has to offer. With a 2023 roof and 2022 HVAC, the big updates are ...
- 14 days |
- 1,248 |
- 78 |
Source: PAR,MLS#: 671435
Travel times
Living Room
Kitchen
Primary Bedroom
Zillow last checked: 7 hours ago
Listing updated: September 25, 2025 at 09:43am
Listed by:
Travis Talley 850-916-5800,
KELLER WILLIAMS REALTY GULF COAST,
Jack Broomes, Iii 850-748-7518,
KELLER WILLIAMS REALTY GULF COAST
Source: PAR,MLS#: 671435
Facts & features
Interior
Bedrooms & bathrooms
- Bedrooms: 4
- Bathrooms: 3
- Full bathrooms: 3
Rooms
- Room types: Sun Room
Bedroom
- Level: First
- Area: 126.53
- Dimensions: 11.42 x 11.08
Bedroom 1
- Level: First
- Area: 123.76
- Dimensions: 11.17 x 11.08
Bedroom 2
- Level: First
- Area: 153.32
- Dimensions: 13.83 x 11.08
Bathroom
- Level: First
- Area: 41.09
- Dimensions: 5.08 x 8.08
Bathroom 1
- Level: First
- Area: 39.74
- Dimensions: 4.92 x 8.08
Dining room
- Level: First
- Area: 150.03
- Dimensions: 12.42 x 12.08
Kitchen
- Level: First
- Area: 110.21
- Dimensions: 11.5 x 9.58
Living room
- Level: First
- Area: 313.54
- Dimensions: 17.92 x 17.5
Heating
- Central, Fireplace(s)
Cooling
- Central Air, Ceiling Fan(s)
Appliances
- Included: Electric Water Heater, Built In Microwave, Dishwasher, Double Oven, Microwave, Refrigerator, Self Cleaning Oven
- Laundry: Inside, W/D Hookups, Laundry Room
Features
- Storage, Bar, Ceiling Fan(s), Crown Molding, Recessed Lighting, Vaulted Ceiling(s)
- Flooring: Tile, Carpet, Laminate, Simulated Wood
- Windows: Blinds, Drapes, Drapery Rods
- Has basement: No
- Has fireplace: Yes
Interior area
- Total structure area: 2,321
- Total interior livable area: 2,321 sqft
Property
Parking
- Total spaces: 4
- Parking features: 2 Car Garage, Boat, Front Entrance, RV Access/Parking
- Garage spaces: 2
Features
- Levels: One
- Stories: 1
- Patio & porch: Patio
- Exterior features: Fire Pit
- Pool features: None
- Fencing: Back Yard,Privacy
Lot
- Size: 0.31 Acres
- Dimensions: 139x101
- Features: Central Access, Interior Lot
Details
- Additional structures: Yard Building
- Parcel number: 081n295720000000200
- Zoning description: Agricultural,Res Single
Construction
Type & style
- Home type: SingleFamily
- Architectural style: Traditional
- Property subtype: Single Family Residence
Materials
- Frame
- Foundation: Slab
- Roof: Shingle
Condition
- Resale
- New construction: No
- Year built: 1993
Utilities & green energy
- Electric: Circuit Breakers
- Sewer: Septic Tank
- Water: Public
Community & HOA
Community
- Subdivision: Whispering Pines
HOA
- Has HOA: No
Location
- Region: Pace
Financial & listing details
- Price per square foot: $157/sqft
- Tax assessed value: $226,605
- Annual tax amount: $1,602
- Price range: $365K - $365K
- Date on market: 9/25/2025
- Road surface type: Paved