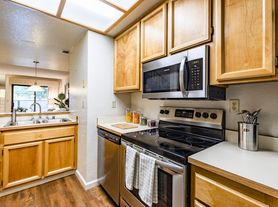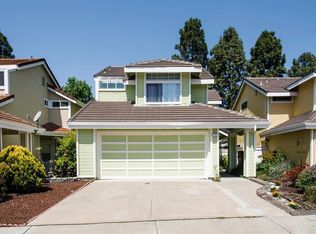* Ardenwood 2 Story Home bulit in 1988
* 3 Bedrooms plus Loft. All bedrooms upstairs.
* There is an open loft that has a closet..... if you are so inclined you could use it as a 4th bedroom.....
* 2.5 Bathrooms
* 1,679 Square Feet
* Bright and airy
* Freshly cleaned carpets and interior
* Super spacious living room with laminate floor, high ceiling, recessed lighting and fireplace.
* Open loft has a closet and looks over living room.
* Dining Area right off of upgraded kitchen with view to backyard. Nice wainscoting on wall.
* Upgraded kitchen with newer cabinets, granite countertops, gas range cooktop
* Central Heating . No air conditioning
* Tankless water heater
* Spacious primary bedroom with private ensuite, dual sink vanity, dual closets, shower stall.
* Garage has lots of storage cabinets
* Low maintenance backyard with concrete
Note: Refrigerator, washer and dryer are included. As is.
This home is in a super location!
Close to Dumbarton . Attn FACEBOOK people!
Close to 880
Close to shopping, restaurants, parks
Schools:
Forest Park Elementary
Thornton Junior High
American High School
$3,900 per month
$3,900 security deposit
1 year lease
Tenant pays all utilities
Refrigerator, washer and dryer are included as is
No Pets
No Smoking
House for rent
Accepts Zillow applications
$3,900/mo
34742 Siward Dr, Fremont, CA 94555
3beds
1,649sqft
Price may not include required fees and charges.
Single family residence
Available Mon Sep 15 2025
No pets
-- A/C
Hookups laundry
Attached garage parking
Forced air, fireplace
What's special
Private ensuiteLow maintenance backyardHigh ceilingLaminate floorShower stallRecessed lightingGranite countertops
- 20 days
- on Zillow |
- -- |
- -- |
Travel times
Facts & features
Interior
Bedrooms & bathrooms
- Bedrooms: 3
- Bathrooms: 3
- Full bathrooms: 2
- 1/2 bathrooms: 1
Rooms
- Room types: Dining Room
Heating
- Forced Air, Fireplace
Appliances
- Included: Dishwasher, Disposal, Oven, Range Oven, WD Hookup
- Laundry: Hookups
Features
- WD Hookup
- Flooring: Carpet
- Has fireplace: Yes
Interior area
- Total interior livable area: 1,649 sqft
Property
Parking
- Parking features: Attached
- Has attached garage: Yes
- Details: Contact manager
Features
- Exterior features: Balcony, Granite countertop, Heating system: Forced Air, Living room, No Utilities included in rent, Private ensuite
- Fencing: Fenced Yard
Lot
- Features: Near Public Transit
Details
- Parcel number: 5434467
Construction
Type & style
- Home type: SingleFamily
- Property subtype: Single Family Residence
Condition
- Year built: 1988
Community & HOA
Location
- Region: Fremont
Financial & listing details
- Lease term: 1 Year
Price history
| Date | Event | Price |
|---|---|---|
| 8/20/2025 | Price change | $3,900-2.4%$2/sqft |
Source: Zillow Rentals | ||
| 8/19/2025 | Price change | $3,995-7.1%$2/sqft |
Source: Zillow Rentals | ||
| 8/9/2025 | Listed for rent | $4,300+30.3%$3/sqft |
Source: Zillow Rentals | ||
| 7/26/2020 | Listing removed | $3,300$2/sqft |
Source: Show and Sell Realty | ||
| 7/20/2020 | Listed for rent | $3,300$2/sqft |
Source: Show and Sell Realty | ||

