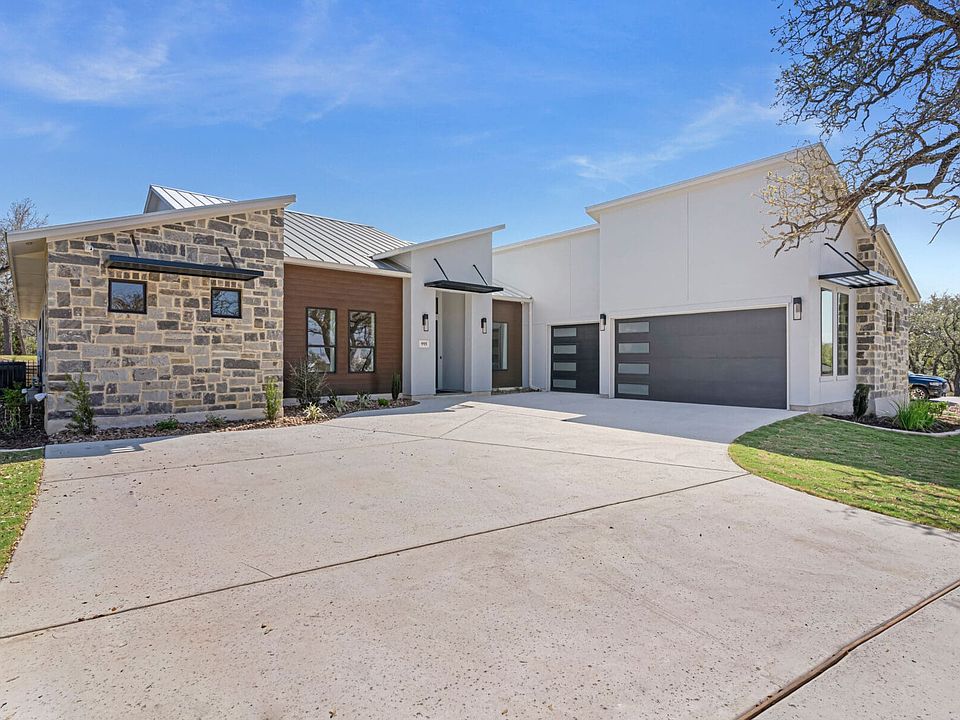Discover the breathtaking wonder of the Texas Hill Country in Belle Oaks- a captivating community offering acreage homesites. Located in Bulverde, TX just off Blanco Road near Highway 46, this elite enclave allows you the freedom to design your own custom home surrounded by panoramic views of abundant mature oaks & the majestic wildlife. Belle Oaks provides the perfect blend of serene hill country living with upscale amenities such as a community center, swimming pool, various sports court & more in addition to city convenience with short commutes to San Antonio, Boerne or Spring Branch. Experience the Sitterle difference in Belle Oaks, a hidden oasis amongst the trees.
New construction
$999,000
34744 Casita Creek Ln, Bulverde, TX 78163
4beds
3,246sqft
Single Family Residence
Built in 2025
-- sqft lot
$970,300 Zestimate®
$308/sqft
$-- HOA
Newly built
No waiting required — this home is brand new and ready for you to move in.
- 744 days |
- 260 |
- 9 |
Zillow last checked: October 18, 2025 at 12:30am
Listing updated: October 18, 2025 at 12:30am
Listed by:
Sitterle Homes
Source: Sitterle Homes 
Travel times
Facts & features
Interior
Bedrooms & bathrooms
- Bedrooms: 4
- Bathrooms: 5
- Full bathrooms: 4
- 1/2 bathrooms: 1
Interior area
- Total interior livable area: 3,246 sqft
Property
Parking
- Total spaces: 3
- Parking features: Garage
- Garage spaces: 3
Features
- Levels: 1.0
- Stories: 1
Details
- Parcel number: 438329
Construction
Type & style
- Home type: SingleFamily
- Property subtype: Single Family Residence
Condition
- New Construction
- New construction: Yes
- Year built: 2025
Details
- Builder name: Sitterle Homes
Community & HOA
Community
- Subdivision: Belle Oaks
Location
- Region: Bulverde
Financial & listing details
- Price per square foot: $308/sqft
- Tax assessed value: $995,060
- Date on market: 10/19/2023
About the community
Discover the breathtaking wonder of the Texas Hill Country in Belle Oaks- a captivating community offering acreage homesites. Located in Bulverde, TX just off Blanco Road near Highway 46, this elite enclave allows you the freedom to design your own custom home surrounded by panoramic views of abundant mature oaks & the majestic wildlife. Belle Oaks provides the perfect blend of serene hill country living with upscale amenities such as a community center, swimming pool, various sports court & more in addition to city convenience with short commutes to San Antonio, Boerne or Spring Branch. Experience the Sitterle difference in Belle Oaks, a hidden oasis amongst the trees.
Source: Sitterle Homes

