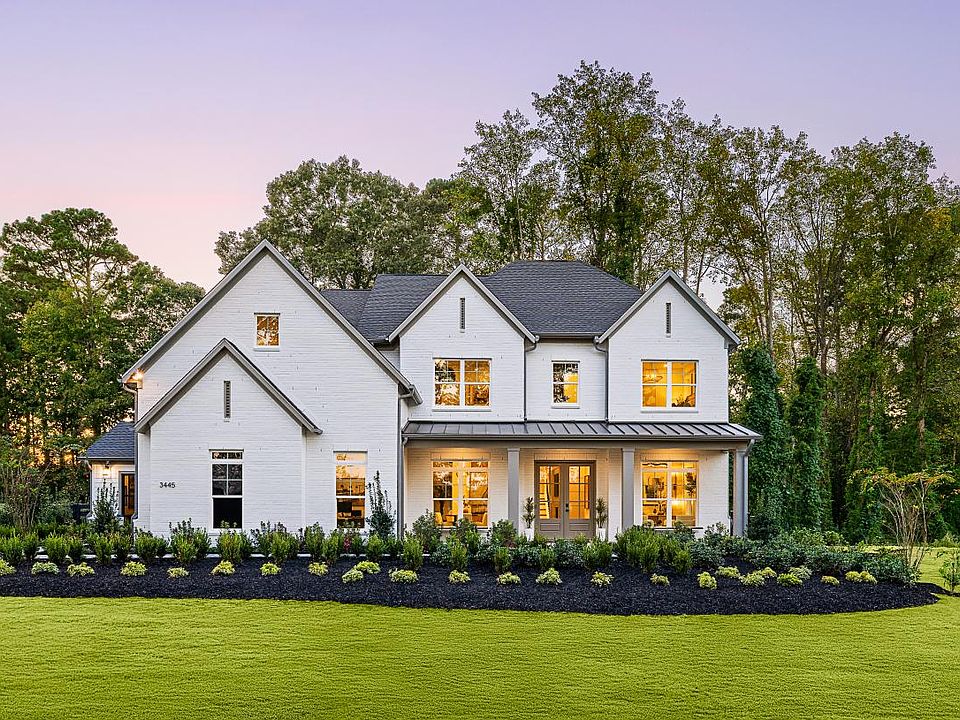The Antoinette 3-Car home design offers an elegant balance of luxury and function. A welcoming foyer opens into a breathtaking two-story great room that serves as the heart of the home, seamlessly flowing into the casual dining area and gourmet kitchen with a center island and walk-in pantry. Steps away, a formal dining room with a butler pantry sets the stage for refined entertaining, while a back patio extends the living space outdoors. A versatile flex room and a secondary bedroom with a private bath and walk-in closet provide flexible options for guests or home office use. Upstairs, the gorgeous primary suite features a tray ceiling, spacious walk-in closet, and a spa-inspired bathroom with a dual-sink vanity, soaking tub, luxe shower with seat, and private water closet. Three additional secondary bedrooms include private baths, ensuring comfort and privacy. Additional highlights include a second-floor laundry area, convenient everyday entry, and a main-level powder room. Disclaimer: Photos are images only and should not be relied upon to confirm applicable features.
New construction
$1,076,000
3475 Austin Michael Ln, Cumming, GA 30028
5beds
3,585sqft
Single Family Residence
Built in 2025
-- sqft lot
$1,040,900 Zestimate®
$300/sqft
$-- HOA
Under construction (available April 2026)
Currently being built and ready to move in soon. Reserve today by contacting the builder.
What's special
Center islandCasual dining areaWalk-in pantrySpacious walk-in closetPrivate water closetDual-sink vanityVersatile flex room
This home is based on the Antoinette 3-Car plan.
Call: (706) 471-2982
- 65 days |
- 39 |
- 2 |
Zillow last checked: November 23, 2025 at 07:40pm
Listing updated: November 23, 2025 at 07:40pm
Listed by:
Toll Brothers
Source: Toll Brothers Inc.
Travel times
Facts & features
Interior
Bedrooms & bathrooms
- Bedrooms: 5
- Bathrooms: 6
- Full bathrooms: 5
- 1/2 bathrooms: 1
Interior area
- Total interior livable area: 3,585 sqft
Video & virtual tour
Property
Parking
- Total spaces: 3
- Parking features: Garage
- Garage spaces: 3
Features
- Levels: 2.0
- Stories: 2
Construction
Type & style
- Home type: SingleFamily
- Property subtype: Single Family Residence
Condition
- New Construction,Under Construction
- New construction: Yes
- Year built: 2025
Details
- Builder name: Toll Brothers
Community & HOA
Community
- Subdivision: Jason's Walk
Location
- Region: Cumming
Financial & listing details
- Price per square foot: $300/sqft
- Date on market: 9/24/2025
About the community
Whether strolling down the quiet, sidewalk-lined streets or taking off on nearby GA-400 toward everything the northern suburbs have to offer, you ll find your dream home in a dream location at Jason s Walk. Defined by it s peaceful elegance, this community brings sophisticated, new construction homes to Cumming, Georgia. Settle into grand floor plans, ranging from 3,300 to 3,900 square feet, that offer 5 bedrooms, 3.5 to 5.5 bathrooms, and an array of beautiful fixture and finish options at the Toll Brothers Design Studio. Plus, enjoy access to highly desirable Forsyth County schools and proximity to this area s best shopping, dining, and recreation. Home price does not include any home site premium.
Source: Toll Brothers Inc.

