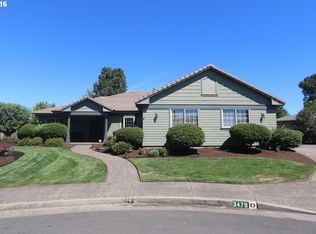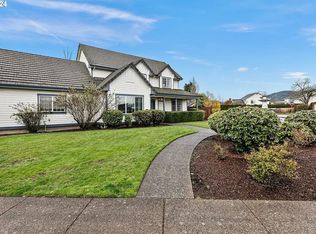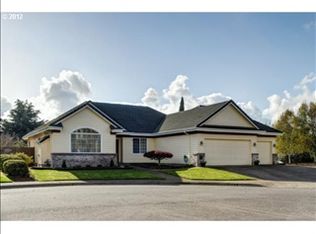Sold
$644,500
3475 Hampton Way, Eugene, OR 97401
3beds
2,520sqft
Residential, Single Family Residence
Built in 1997
8,712 Square Feet Lot
$644,000 Zestimate®
$256/sqft
$3,405 Estimated rent
Home value
$644,000
$592,000 - $702,000
$3,405/mo
Zestimate® history
Loading...
Owner options
Explore your selling options
What's special
Open house Sunday 7/6 @ 1-3pm! Pre-listing home inspection is available through your realtor, home is in EXCELLENT condition! Beautiful move in ready home right on a prime corner lot in Regency Estates, an established development for it's wide streets, quality construction & quiet neighborhood. The home features an open concept floor plan with newly installed finished onsite hardwood floors, large back yard & patio space, 3 bedrooms, a spacious bonus room, an office/den space, 2 dining areas (formal & informal) & large RV parking space for motorhomes, trailers or boats accessed off Willakenzie Rd. This home was originally built by Meltebeke, it's been updated with a new HVAC system, new water heater, all new kitchen appliances, new carpet & new water heater.
Zillow last checked: 8 hours ago
Listing updated: July 31, 2025 at 01:53am
Listed by:
Tim Duncan tim@timduncanre.com,
Tim Duncan Real Estate
Bought with:
Austin Gordon, 201226652
Hybrid Real Estate
Source: RMLS (OR),MLS#: 630753842
Facts & features
Interior
Bedrooms & bathrooms
- Bedrooms: 3
- Bathrooms: 3
- Full bathrooms: 2
- Partial bathrooms: 1
- Main level bathrooms: 1
Primary bedroom
- Features: Ceiling Fan, Suite, Walkin Closet, Walkin Shower, Wallto Wall Carpet
- Level: Upper
Bedroom 2
- Features: Closet, Wallto Wall Carpet
- Level: Upper
Bedroom 3
- Features: Closet, Wallto Wall Carpet
- Level: Upper
Dining room
- Features: Formal, Hardwood Floors
- Level: Main
Family room
- Features: Ceiling Fan, Family Room Kitchen Combo, Fireplace, Hardwood Floors, Living Room Dining Room Combo
- Level: Main
Kitchen
- Features: Gas Appliances, Hardwood Floors, Butlers Pantry, Peninsula
- Level: Main
Heating
- Forced Air 95 Plus, Fireplace(s)
Cooling
- Central Air
Appliances
- Included: Dishwasher, Disposal, Free-Standing Gas Range, Free-Standing Refrigerator, Gas Appliances, Microwave, Stainless Steel Appliance(s), Washer/Dryer, Gas Water Heater
- Laundry: Laundry Room
Features
- High Speed Internet, Built-in Features, Vaulted Ceiling(s), Closet, Formal, Ceiling Fan(s), Family Room Kitchen Combo, Living Room Dining Room Combo, Butlers Pantry, Peninsula, Suite, Walk-In Closet(s), Walkin Shower, Pantry
- Flooring: Hardwood, Wall to Wall Carpet, Wood
- Doors: French Doors
- Windows: Double Pane Windows, Vinyl Frames
- Basement: Crawl Space
- Number of fireplaces: 1
- Fireplace features: Gas
Interior area
- Total structure area: 2,520
- Total interior livable area: 2,520 sqft
Property
Parking
- Total spaces: 2
- Parking features: Driveway, RV Access/Parking, RV Boat Storage, Garage Door Opener, Attached, Extra Deep Garage
- Attached garage spaces: 2
- Has uncovered spaces: Yes
Features
- Levels: Two
- Stories: 2
- Patio & porch: Patio, Porch
- Exterior features: Yard
- Fencing: Fenced
Lot
- Size: 8,712 sqft
- Features: Corner Lot, Level, SqFt 7000 to 9999
Details
- Additional structures: RVParking, RVBoatStorage
- Parcel number: 1590650
Construction
Type & style
- Home type: SingleFamily
- Architectural style: Contemporary
- Property subtype: Residential, Single Family Residence
Materials
- Cement Siding, Lap Siding
- Roof: Tile
Condition
- Resale
- New construction: No
- Year built: 1997
Utilities & green energy
- Gas: Gas
- Sewer: Public Sewer
- Water: Public
- Utilities for property: Cable Connected
Community & neighborhood
Location
- Region: Eugene
Other
Other facts
- Listing terms: Cash,Conventional,FHA,VA Loan
Price history
| Date | Event | Price |
|---|---|---|
| 7/30/2025 | Sold | $644,500$256/sqft |
Source: | ||
| 7/15/2025 | Pending sale | $644,500$256/sqft |
Source: | ||
| 7/1/2025 | Listed for sale | $644,500-5.2%$256/sqft |
Source: | ||
| 6/24/2025 | Listing removed | $680,000$270/sqft |
Source: John L Scott Real Estate #141326005 Report a problem | ||
| 5/29/2025 | Price change | $680,000-6.8%$270/sqft |
Source: John L Scott Real Estate #141326005 Report a problem | ||
Public tax history
Tax history is unavailable.
Find assessor info on the county website
Neighborhood: Harlow
Nearby schools
GreatSchools rating
- 7/10Holt Elementary SchoolGrades: K-5Distance: 0.8 mi
- 3/10Monroe Middle SchoolGrades: 6-8Distance: 0.8 mi
- 6/10Sheldon High SchoolGrades: 9-12Distance: 1.1 mi
Schools provided by the listing agent
- Elementary: Bertha Holt
- Middle: Monroe
- High: Sheldon
Source: RMLS (OR). This data may not be complete. We recommend contacting the local school district to confirm school assignments for this home.

Get pre-qualified for a loan
At Zillow Home Loans, we can pre-qualify you in as little as 5 minutes with no impact to your credit score.An equal housing lender. NMLS #10287.


