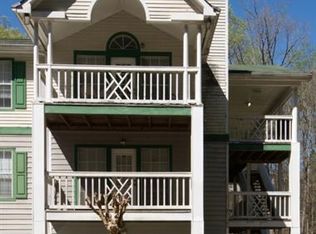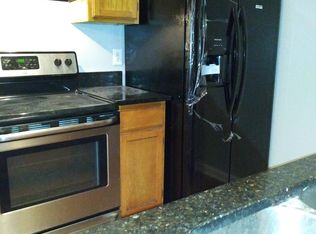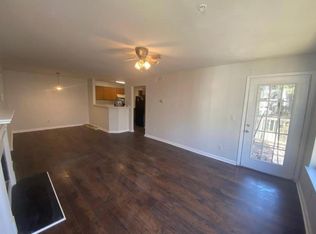Closed
$125,000
3475 Shepherds Path, Decatur, GA 30034
3beds
1,279sqft
Condominium, Mid Rise
Built in 1991
-- sqft lot
$122,800 Zestimate®
$98/sqft
$1,606 Estimated rent
Home value
$122,800
$112,000 - $135,000
$1,606/mo
Zestimate® history
Loading...
Owner options
Explore your selling options
What's special
Amazing opportunity in Decatur! Perfect starter home or investment opportunity in quiet condo community with no rental restrictions. Three bedroom, two bath, ground level unit with open concept living area that includes a fully equipped kitchen, dining room and fireside family room that leads to a deck overlooking a wooded green space. The master offers an ensuite bath with tiled shower and a walk in closet. Two additional, spacious guest rooms share a second full bath and there is a large laundry room with shelving in the hall. LVP and wood flooring throughout, a brand new AC unit and one year old water heater provide peace of mind for years to come. Units are renting for $1600 to $1800 per month and the only restriction is no airbnd/short term rentals. **The community is in the process of renovations, which include exterior siding and trim repair and replacement, exterior paint, painting of decks for individual units and exterior pressure washing. This community is not FHA approved. Cash or strong conventional financing only.
Zillow last checked: 8 hours ago
Listing updated: January 20, 2026 at 10:13am
Listed by:
Kim Baldasaro 770-396-6100,
Potts Realty Inc.
Bought with:
Kathy E Walker, 276040
Front Gate Homes
Source: GAMLS,MLS#: 10408844
Facts & features
Interior
Bedrooms & bathrooms
- Bedrooms: 3
- Bathrooms: 2
- Full bathrooms: 2
- Main level bathrooms: 2
- Main level bedrooms: 3
Dining room
- Features: Dining Rm/Living Rm Combo, Seats 12+
Kitchen
- Features: Breakfast Bar
Heating
- Central
Cooling
- Central Air
Appliances
- Included: Dishwasher, Microwave, Oven/Range (Combo), Refrigerator
- Laundry: In Hall
Features
- High Ceilings, Master On Main Level, Tile Bath, Walk-In Closet(s)
- Flooring: Hardwood, Tile, Vinyl
- Basement: None
- Number of fireplaces: 1
- Fireplace features: Family Room
- Common walls with other units/homes: 1 Common Wall
Interior area
- Total structure area: 1,279
- Total interior livable area: 1,279 sqft
- Finished area above ground: 1,279
- Finished area below ground: 0
Property
Parking
- Total spaces: 2
- Parking features: Guest, Kitchen Level, Off Street, Over 1 Space per Unit
Features
- Levels: One
- Stories: 1
- Patio & porch: Deck
- Exterior features: Balcony
- Body of water: None
Lot
- Size: 435.60 sqft
- Features: Level, Zero Lot Line
Details
- Parcel number: 15 060 06 013
- Special conditions: No Disclosure
Construction
Type & style
- Home type: Condo
- Architectural style: Traditional
- Property subtype: Condominium, Mid Rise
- Attached to another structure: Yes
Materials
- Concrete
- Foundation: Slab
- Roof: Composition
Condition
- Resale
- New construction: No
- Year built: 1991
Utilities & green energy
- Sewer: Public Sewer
- Water: Public
- Utilities for property: Cable Available, Electricity Available, Phone Available, Sewer Available
Community & neighborhood
Community
- Community features: Street Lights
Location
- Region: Decatur
- Subdivision: Chapel Park
HOA & financial
HOA
- Has HOA: Yes
- HOA fee: $3,240 annually
- Services included: Maintenance Structure, Maintenance Grounds, Management Fee, Reserve Fund, Sewer, Trash, Water
Other
Other facts
- Listing agreement: Exclusive Right To Sell
- Listing terms: Cash,Conventional
Price history
| Date | Event | Price |
|---|---|---|
| 1/31/2025 | Sold | $125,000-11.8%$98/sqft |
Source: | ||
| 1/30/2025 | Pending sale | $141,700$111/sqft |
Source: | ||
| 11/21/2024 | Price change | $141,700-5.5%$111/sqft |
Source: | ||
| 11/7/2024 | Listed for sale | $149,900+53%$117/sqft |
Source: | ||
| 12/27/2022 | Sold | $98,000-10.1%$77/sqft |
Source: Public Record Report a problem | ||
Public tax history
| Year | Property taxes | Tax assessment |
|---|---|---|
| 2025 | $1,608 -18.4% | $35,520 -19.1% |
| 2024 | $1,971 +11.7% | $43,880 +11.9% |
| 2023 | $1,765 +46.6% | $39,200 +45.8% |
Find assessor info on the county website
Neighborhood: 30034
Nearby schools
GreatSchools rating
- 5/10Bob Mathis Elementary SchoolGrades: PK-5Distance: 0.6 mi
- 6/10Chapel Hill Middle SchoolGrades: 6-8Distance: 1.1 mi
- 4/10Southwest Dekalb High SchoolGrades: 9-12Distance: 1.5 mi
Schools provided by the listing agent
- Elementary: Chapel Hill
- Middle: Chapel Hill
- High: Southwest Dekalb
Source: GAMLS. This data may not be complete. We recommend contacting the local school district to confirm school assignments for this home.
Get a cash offer in 3 minutes
Find out how much your home could sell for in as little as 3 minutes with a no-obligation cash offer.
Estimated market value$122,800
Get a cash offer in 3 minutes
Find out how much your home could sell for in as little as 3 minutes with a no-obligation cash offer.
Estimated market value
$122,800


