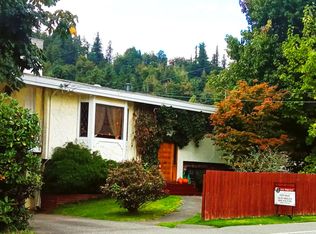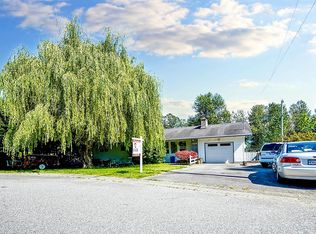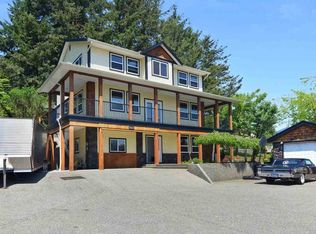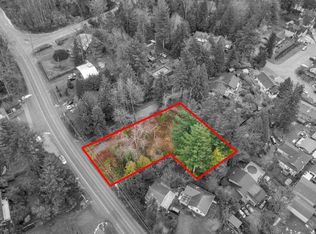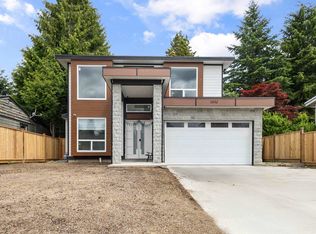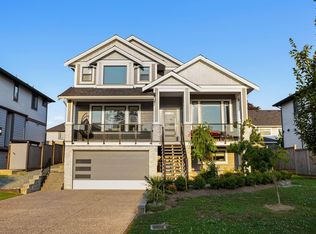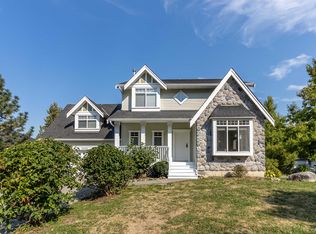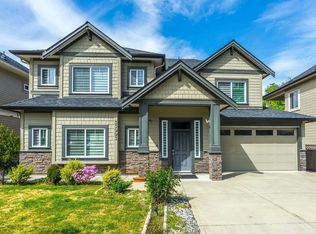Welcome to 34758 Pakenham Pl nestled in a quiet cul-de-sac in a desirable neighborhood offering over 4000sq.ft of living space & AC for the hot summer days. Grand foyer welcomes you with high ceilings and an elegant curved staircase. Enjoy stunning views of Mt. Cheam & the river from the vaulted living and dining rooms. The spacious kitchen, featuring granite countertops, opens onto a large entertainment-sized sundeck. The family room, complete with a gas fireplace, flows seamlessly into the kitchen/eating area. New flooring throughout the house. Upstairs, there are 4 large beds, including a luxurious master with a gas fireplace and ensuite. upgraded panel with level 2 charging. Basement is fully done, featuring a 2-bedroom suite with potential to make it a 3bed & separate access/laundry.
For sale
C$1,327,000
34758 Pakenham Pl, Mission, BC V2V 7A6
6beds
4,245sqft
Single Family Residence
Built in 2001
7,405.2 Square Feet Lot
$-- Zestimate®
C$313/sqft
C$-- HOA
What's special
- 41 days |
- 8 |
- 0 |
Zillow last checked: 8 hours ago
Listing updated: November 03, 2025 at 04:56pm
Listed by:
Shafik Ladha PREC*,
RE/MAX Westcoast Brokerage,
Zobair Ali PREC*,
RE/MAX Westcoast
Source: Greater Vancouver REALTORS®,MLS®#: R3064384 Originating MLS®#: Fraser Valley
Originating MLS®#: Fraser Valley
Facts & features
Interior
Bedrooms & bathrooms
- Bedrooms: 6
- Bathrooms: 5
- Full bathrooms: 4
- 1/2 bathrooms: 1
Heating
- Forced Air, Natural Gas
Cooling
- Central Air, Air Conditioning
Appliances
- Included: Washer/Dryer, Dishwasher, Refrigerator
- Laundry: In Unit
Features
- Basement: Full
- Number of fireplaces: 3
- Fireplace features: Gas
Interior area
- Total structure area: 4,245
- Total interior livable area: 4,245 sqft
Property
Parking
- Total spaces: 4
- Parking features: Garage, Front Access, Garage Door Opener
- Garage spaces: 2
Features
- Levels: Two
- Stories: 2
- Exterior features: Balcony
- Has view: Yes
- View description: Mt Cheam, Fraser River
- Has water view: Yes
- Water view: Fraser River
- Frontage length: 32
Lot
- Size: 7,405.2 Square Feet
- Dimensions: 32 x 104
- Features: Central Location, Cul-De-Sac, Recreation Nearby
Construction
Type & style
- Home type: SingleFamily
- Property subtype: Single Family Residence
Condition
- Year built: 2001
Community & HOA
Community
- Features: Near Shopping
- Subdivision: Mission
HOA
- Has HOA: No
Location
- Region: Mission
Financial & listing details
- Price per square foot: C$313/sqft
- Annual tax amount: C$4,647
- Date on market: 11/4/2025
- Ownership: Freehold NonStrata
Shafik Ladha PREC*
By pressing Contact Agent, you agree that the real estate professional identified above may call/text you about your search, which may involve use of automated means and pre-recorded/artificial voices. You don't need to consent as a condition of buying any property, goods, or services. Message/data rates may apply. You also agree to our Terms of Use. Zillow does not endorse any real estate professionals. We may share information about your recent and future site activity with your agent to help them understand what you're looking for in a home.
Price history
Price history
Price history is unavailable.
Public tax history
Public tax history
Tax history is unavailable.Climate risks
Neighborhood: V2V
Nearby schools
GreatSchools rating
- 4/10Sumas Elementary SchoolGrades: PK-5Distance: 10.8 mi
- 6/10Nooksack Valley High SchoolGrades: 7-12Distance: 13 mi
- Loading
