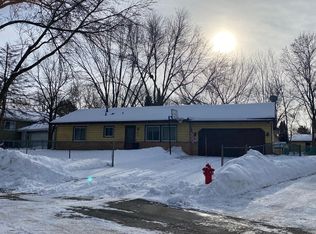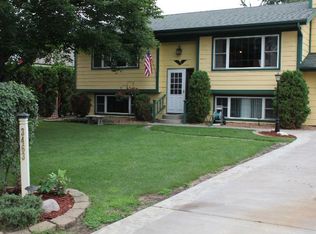Closed
$375,000
3476 116th Ln NW, Coon Rapids, MN 55433
4beds
1,896sqft
Single Family Residence
Built in 1978
0.25 Acres Lot
$377,600 Zestimate®
$198/sqft
$2,498 Estimated rent
Home value
$377,600
$347,000 - $412,000
$2,498/mo
Zestimate® history
Loading...
Owner options
Explore your selling options
What's special
LOVINGLY CARED FOR HOME WITH LONG TERM OWNER.
You will appreciate the pride of ownership as soon as you look at this beautiful home! The owner did an amazing job of maintaining this home over the many years of ownership! The location is ideal on a quiet cul-de-sac close to
parks, shopping, and easy highway access for an easy commute anywhere! Homes this well- kept don't come up every day
so hurry before this one is gone!
HOME IS FULLY FINISHED UP AND DOWN
RECENT UPDATES INCLUDE:
JUNE 2024 NEW DRIVEWAY
JUNE 2024 RE-LANDSCAPED ALONG DRIVEWAY EDGES AND AROUND HOUSE WITHIN 3 YEARS ALL NEW WINDOWS AND SHAKES ON FRONT OF HOUSE
NOV 2024 NEW FURNACE AND AIR CONDITIONER SEPT 2021 NEW WATER HEATER
8/2024 REMODELED KITCHEN WITH NEW SINK, BACKSPLASH
2024 UPDATED KITCHEN - NEW CABINET PULLS AND NEW VINYL PLANK FLOORING
2024 REMODELED UPPER BATHROOM WITH NEW TUB AND TILES, FIXTURES, NEW MIRROR, LVP FLOORING, NEW TOILET, NEW GRANITE
COUNTERTOP AND VANITY AND LIGHTING
2022 REMODELED LOWER-LEVEL BATHROOM NEW SINK, FIXTURES, AND TOILET
2024 NEW ENTRY WAY LVP FLOORING PLANKING
2025 NEW PAINT UPSTAIRS AND ENTRY
2025 NEW CARPET UPSTAIRS AND STAIRWAY
2024 NEW LIGHT FIXTURES THROUGHOUT THE HOUSE
2025 MAY BRAND NEW DISHWASHER (HASN'T BEEN USED YET )
2025 NEW OUTLETS AND SWITCHES AND COVER PLATES THROUGOUT THE HOUSE
2025 JUNE NEW WATER SOFTENER
Zillow last checked: 8 hours ago
Listing updated: August 02, 2025 at 07:07am
Listed by:
Mark D. Seburg 763-639-1740,
Fish MLS Realty,
Michael Julkowski 612-242-4578
Bought with:
Celestine Xiong
Real Broker, LLC
Source: NorthstarMLS as distributed by MLS GRID,MLS#: 6729164
Facts & features
Interior
Bedrooms & bathrooms
- Bedrooms: 4
- Bathrooms: 2
- Full bathrooms: 1
- 3/4 bathrooms: 1
Bedroom 1
- Level: Upper
- Area: 182 Square Feet
- Dimensions: 14X13
Bedroom 2
- Level: Upper
- Area: 156 Square Feet
- Dimensions: 13X12
Bedroom 3
- Level: Lower
- Area: 143 Square Feet
- Dimensions: 13X11
Bedroom 4
- Level: Lower
- Area: 132 Square Feet
- Dimensions: 12X11
Dining room
- Level: Upper
- Area: 100 Square Feet
- Dimensions: 10X10
Family room
- Level: Lower
- Area: 252 Square Feet
- Dimensions: 18X14
Kitchen
- Level: Upper
- Area: 100 Square Feet
- Dimensions: 10X10
Living room
- Level: Upper
- Area: 224 Square Feet
- Dimensions: 16X14
Heating
- Forced Air
Cooling
- Central Air
Appliances
- Included: Dishwasher, Dryer, Gas Water Heater, Microwave, Range, Refrigerator, Stainless Steel Appliance(s), Washer, Water Softener Owned
Features
- Basement: Daylight
- Has fireplace: No
Interior area
- Total structure area: 1,896
- Total interior livable area: 1,896 sqft
- Finished area above ground: 948
- Finished area below ground: 848
Property
Parking
- Total spaces: 2
- Parking features: Attached
- Attached garage spaces: 2
- Details: Garage Dimensions (24X24), Garage Door Height (7), Garage Door Width (16)
Accessibility
- Accessibility features: None
Features
- Levels: Multi/Split
Lot
- Size: 0.25 Acres
- Dimensions: 72 x 118 x 112 x 150
Details
- Foundation area: 948
- Parcel number: 173124120032
- Zoning description: Residential-Single Family
Construction
Type & style
- Home type: SingleFamily
- Property subtype: Single Family Residence
Materials
- Vinyl Siding
- Roof: Age 8 Years or Less
Condition
- Age of Property: 47
- New construction: No
- Year built: 1978
Utilities & green energy
- Gas: Natural Gas
- Sewer: City Sewer/Connected
- Water: City Water/Connected
Community & neighborhood
Location
- Region: Coon Rapids
- Subdivision: Pheasant Ridge
HOA & financial
HOA
- Has HOA: No
Price history
| Date | Event | Price |
|---|---|---|
| 8/1/2025 | Sold | $375,000+4.2%$198/sqft |
Source: | ||
| 7/5/2025 | Pending sale | $359,900$190/sqft |
Source: | ||
| 6/4/2025 | Listed for sale | $359,900$190/sqft |
Source: | ||
Public tax history
| Year | Property taxes | Tax assessment |
|---|---|---|
| 2024 | $2,733 -0.1% | $266,280 +0.4% |
| 2023 | $2,736 +10.8% | $265,235 -2.6% |
| 2022 | $2,470 -2.9% | $272,429 +25.4% |
Find assessor info on the county website
Neighborhood: 55433
Nearby schools
GreatSchools rating
- 6/10Mississippi Elementary SchoolGrades: K-5Distance: 1.4 mi
- 4/10Coon Rapids Middle SchoolGrades: 6-8Distance: 1.5 mi
- 5/10Coon Rapids Senior High SchoolGrades: 9-12Distance: 1.4 mi
Get a cash offer in 3 minutes
Find out how much your home could sell for in as little as 3 minutes with a no-obligation cash offer.
Estimated market value
$377,600
Get a cash offer in 3 minutes
Find out how much your home could sell for in as little as 3 minutes with a no-obligation cash offer.
Estimated market value
$377,600

