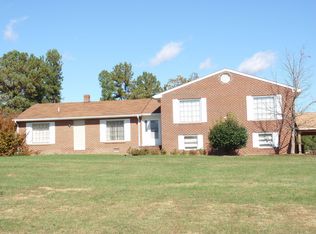Sold for $465,000
$465,000
3476 Miller Lake Rd, Rice, VA 23966
4beds
2,714sqft
Single Family Residence
Built in 2009
12.91 Acres Lot
$515,400 Zestimate®
$171/sqft
$2,268 Estimated rent
Home value
$515,400
$490,000 - $541,000
$2,268/mo
Zestimate® history
Loading...
Owner options
Explore your selling options
What's special
NEW IMPROVED PRICE!!! Welcome to 3476 Miller Lake Rd. What an amazing place to call home. This 4-bedroom, 2.5-bathroom custom built home will amaze you with everything it offers. From your gated entrance to the 2-car attached garage as well as 2-car detached garage. The kitchen boasts granite countertops and specialty cabinets. Enjoy sitting by your duel sided fireplace while you enjoy your morning coffee. The media room will give your family many hours of entertainment. There is a front screened porch while the back porch is a great lounging spot to read or just relax, enjoy the ceiling fan to keep you cool. Outside you will find a kitchen ready to entertain your family and friends. If that isn't amazing enough, wait until you see the heated inground pool with astroturf around it. No more grass getting into the pool. To top this off there is even a doggie park for your favorite pet. All of this sits on 12.91 acres. A must see to appreciate everything this house has to offer. Pool table conveys. There is tiger stripe flooring underneath several floors downstairs.
Zillow last checked: 8 hours ago
Listing updated: March 13, 2025 at 12:49pm
Listed by:
Julie Lawson julieyourrealtor@yahoo.com,
Dalton Realty
Bought with:
Ryan Lerow, 0225212149
James River Realty Group LLC
Source: CVRMLS,MLS#: 2319025 Originating MLS: Central Virginia Regional MLS
Originating MLS: Central Virginia Regional MLS
Facts & features
Interior
Bedrooms & bathrooms
- Bedrooms: 4
- Bathrooms: 3
- Full bathrooms: 2
- 1/2 bathrooms: 1
Primary bedroom
- Description: Main bedroom w/bath-carpet, ceiling fan
- Level: First
- Dimensions: 0 x 0
Bedroom 2
- Description: Carpet
- Level: Second
- Dimensions: 0 x 0
Bedroom 3
- Description: Carpet
- Level: Second
- Dimensions: 0 x 0
Bedroom 4
- Description: Carpet
- Level: Second
- Dimensions: 0 x 0
Additional room
- Description: Media Room
- Level: First
- Dimensions: 0 x 0
Dining room
- Description: Vaulted ceiling, double sided fireplace
- Level: First
- Dimensions: 0 x 0
Other
- Description: Tub & Shower
- Level: First
Other
- Description: Tub & Shower
- Level: Second
Half bath
- Level: First
Kitchen
- Description: granite counters, custom cabinets, double sided f
- Level: First
- Dimensions: 0 x 0
Laundry
- Description: Washer/Dryer included
- Level: First
- Dimensions: 0 x 0
Living room
- Description: Formal Living Room
- Level: First
- Dimensions: 0 x 0
Heating
- Electric, Heat Pump, Solar
Cooling
- Heat Pump
Appliances
- Included: Dryer, Dishwasher, Gas Cooking, Ice Maker, Propane Water Heater, Refrigerator, Stove, Washer
- Laundry: Washer Hookup, Dryer Hookup
Features
- Ceiling Fan(s), Dining Area, Fireplace, Granite Counters, Garden Tub/Roman Tub, High Speed Internet, Jetted Tub, Bath in Primary Bedroom, Main Level Primary, Solar Tube(s), Wired for Data, Walk-In Closet(s)
- Flooring: Carpet, Laminate
- Basement: Crawl Space
- Attic: Access Only,Floored
- Number of fireplaces: 1
- Fireplace features: Gas
Interior area
- Total interior livable area: 2,714 sqft
- Finished area above ground: 2,714
Property
Parking
- Total spaces: 4
- Parking features: Attached, Driveway, Detached, Garage, Off Street, Paved
- Attached garage spaces: 4
- Has uncovered spaces: Yes
Features
- Levels: Two
- Stories: 2
- Patio & porch: Rear Porch, Front Porch, Screened, Deck, Porch
- Exterior features: Deck, Porch, Gas Grill, Paved Driveway
- Pool features: Heated, In Ground, Pool
- Has spa: Yes
- Fencing: Wrought Iron,Fenced
Lot
- Size: 12.91 Acres
Details
- Parcel number: 05444B
- Zoning description: Single Family
Construction
Type & style
- Home type: SingleFamily
- Architectural style: Two Story
- Property subtype: Single Family Residence
Materials
- Brick, Drywall
- Roof: Shingle
Condition
- Resale
- New construction: No
- Year built: 2009
Utilities & green energy
- Sewer: Engineered Septic
- Water: Well
Community & neighborhood
Location
- Region: Rice
- Subdivision: None
Other
Other facts
- Ownership: Individuals
- Ownership type: Sole Proprietor
Price history
| Date | Event | Price |
|---|---|---|
| 2/26/2024 | Sold | $465,000-22.4%$171/sqft |
Source: | ||
| 1/25/2024 | Pending sale | $599,000$221/sqft |
Source: | ||
| 10/30/2023 | Price change | $599,000-4.2%$221/sqft |
Source: | ||
| 8/7/2023 | Listed for sale | $624,950+1466.3%$230/sqft |
Source: | ||
| 6/2/2009 | Sold | $39,900$15/sqft |
Source: Public Record Report a problem | ||
Public tax history
| Year | Property taxes | Tax assessment |
|---|---|---|
| 2024 | $1,751 +8.5% | $343,300 |
| 2023 | $1,614 | $343,300 |
| 2022 | $1,614 | $343,300 |
Find assessor info on the county website
Neighborhood: 23966
Nearby schools
GreatSchools rating
- 2/10Prince Edward Middle SchoolGrades: 5-8Distance: 5.8 mi
- 2/10Prince Edward County High SchoolGrades: 9-12Distance: 5.8 mi
- 6/10Prince Edward Elementary SchoolGrades: PK-4Distance: 5.8 mi
Schools provided by the listing agent
- Elementary: Prince Edward
- Middle: Prince Edward
- High: Prince Edward
Source: CVRMLS. This data may not be complete. We recommend contacting the local school district to confirm school assignments for this home.
Get a cash offer in 3 minutes
Find out how much your home could sell for in as little as 3 minutes with a no-obligation cash offer.
Estimated market value$515,400
Get a cash offer in 3 minutes
Find out how much your home could sell for in as little as 3 minutes with a no-obligation cash offer.
Estimated market value
$515,400
