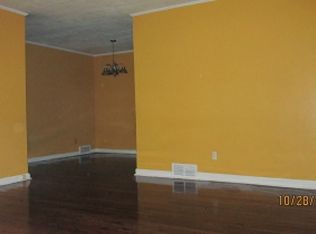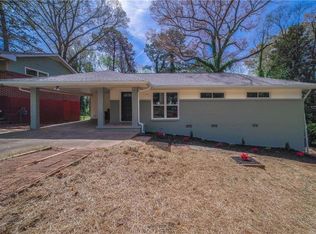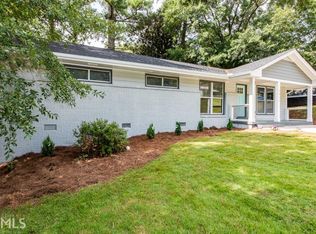Closed
$225,500
3477 Jackson Dr, Decatur, GA 30032
3beds
1,168sqft
Single Family Residence
Built in 1959
0.3 Acres Lot
$243,100 Zestimate®
$193/sqft
$1,706 Estimated rent
Home value
$243,100
$224,000 - $265,000
$1,706/mo
Zestimate® history
Loading...
Owner options
Explore your selling options
What's special
Welcome to this stunning, renovated home with a fully finished basement. As you step onto the main level, you'll be greeted by beautiful hardwood floors that flow seamlessly throughout. The heart of the home is the designer kitchen, boasting elegant granite countertops, a convenient kitchen bar, and a cozy eat-in breakfast area. The open concept floorplan leads you to a spacious family room, complete with an enhancing decorative fireplace. Rest easy knowing that this home is equipped with new insulated windows throughout, ensuring comfort and energy efficiency. Descend to the basement, where you'll find ceramic tile flooring throughout. This versatile space offers a featured in-law suite, a den for relaxation or work, an optional recreation area for entertaining, and a laundry room for added convenience. While this home needs some TLC, it presents an incredible opportunity to make it your own. Don't miss out on this gem!
Zillow last checked: 8 hours ago
Listing updated: July 29, 2025 at 08:19am
Listed by:
Noelle Foster 678-738-5667,
Stewart Brokers
Bought with:
Alauna Freeman, 432572
Boardwalk Realty Associates
Source: GAMLS,MLS#: 10223141
Facts & features
Interior
Bedrooms & bathrooms
- Bedrooms: 3
- Bathrooms: 3
- Full bathrooms: 2
- 1/2 bathrooms: 1
- Main level bathrooms: 1
- Main level bedrooms: 2
Heating
- Forced Air
Cooling
- Central Air
Appliances
- Included: Other
- Laundry: Other
Features
- Other, Master On Main Level, Roommate Plan
- Flooring: Hardwood
- Basement: Finished,Full
- Has fireplace: No
- Common walls with other units/homes: No Common Walls
Interior area
- Total structure area: 1,168
- Total interior livable area: 1,168 sqft
- Finished area above ground: 1,168
- Finished area below ground: 0
Property
Parking
- Parking features: Carport
- Has carport: Yes
Features
- Levels: One and One Half
- Stories: 1
- Exterior features: Other
- Waterfront features: No Dock Or Boathouse
- Body of water: None
Lot
- Size: 0.30 Acres
- Features: Other
Details
- Additional structures: Barn(s)
- Parcel number: 15 198 03 003
- Special conditions: As Is,No Disclosure
Construction
Type & style
- Home type: SingleFamily
- Architectural style: Ranch
- Property subtype: Single Family Residence
Materials
- Other
- Roof: Other
Condition
- Resale
- New construction: No
- Year built: 1959
Utilities & green energy
- Sewer: Public Sewer
- Water: Public
- Utilities for property: None
Community & neighborhood
Community
- Community features: None
Location
- Region: Decatur
- Subdivision: Pendley Horace
HOA & financial
HOA
- Has HOA: No
- Services included: None
Other
Other facts
- Listing agreement: Exclusive Right To Sell
Price history
| Date | Event | Price |
|---|---|---|
| 6/21/2024 | Sold | $225,500+8.9%$193/sqft |
Source: | ||
| 6/3/2024 | Pending sale | $207,000$177/sqft |
Source: | ||
| 4/23/2024 | Price change | $207,000-3.7%$177/sqft |
Source: | ||
| 4/11/2024 | Price change | $215,000-22.6%$184/sqft |
Source: | ||
| 3/9/2024 | Price change | $277,900-88.5%$238/sqft |
Source: | ||
Public tax history
| Year | Property taxes | Tax assessment |
|---|---|---|
| 2025 | $5,668 +19.5% | $120,040 +21.4% |
| 2024 | $4,741 +11.1% | $98,840 +10.8% |
| 2023 | $4,267 +20.9% | $89,200 +21.7% |
Find assessor info on the county website
Neighborhood: Belvedere Park
Nearby schools
GreatSchools rating
- 4/10Peachcrest Elementary SchoolGrades: PK-5Distance: 0.1 mi
- 5/10Mary Mcleod Bethune Middle SchoolGrades: 6-8Distance: 2.8 mi
- 3/10Towers High SchoolGrades: 9-12Distance: 0.6 mi
Schools provided by the listing agent
- Elementary: Peachcrest
- Middle: Mary Mcleod Bethune
- High: Towers
Source: GAMLS. This data may not be complete. We recommend contacting the local school district to confirm school assignments for this home.
Get a cash offer in 3 minutes
Find out how much your home could sell for in as little as 3 minutes with a no-obligation cash offer.
Estimated market value$243,100
Get a cash offer in 3 minutes
Find out how much your home could sell for in as little as 3 minutes with a no-obligation cash offer.
Estimated market value
$243,100


