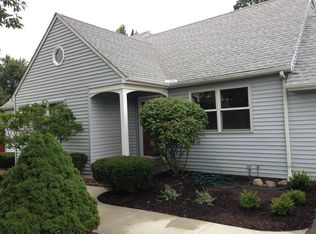Sold for $258,000
$258,000
34775 Aurora Rd, Solon, OH 44139
3beds
1,438sqft
Single Family Residence
Built in 1954
0.7 Acres Lot
$260,300 Zestimate®
$179/sqft
$2,189 Estimated rent
Home value
$260,300
$239,000 - $281,000
$2,189/mo
Zestimate® history
Loading...
Owner options
Explore your selling options
What's special
Welcome to 34775 Aurora Rd, a thoughtfully updated 3-bedroom, 1-bath ranch ideally located in the heart of downtown Solon. Set on a serene and spacious lot, this home offers a perfect blend of comfort, functionality, and location.
The interior features a light, freshly painted palette and a series of smart upgrades, including a beautifully renovated full bathroom with custom tile-work and a marble-top vanity (2020). The kitchen boasts newer flooring, while a spacious, modern laundry room—complete with additional cabinetry and countertops—adds everyday convenience. A newly added hallway closet (2025) enhances storage options. Designed with ease in mind, the home sits on a no-step slab foundation for low-maintenance living.
Outside, you'll find a gas-heated, attached two-car garage, a newly poured concrete driveway and back patio (2018), and a large backyard with a versatile shed added in 2017—ideal for hobbies, tools, or extra storage.
What truly sets this home apart is its prime location within the top-rated Solon City School District, consistently recognized for academic excellence. Just minutes from the Solon Rec Center, local shops, dining, and quick access to US-422, this home offers an unmatched lifestyle in one of Northeast Ohio’s most desirable communities.
Move-in ready and packed with value, this property is a rare opportunity in a high-demand neighborhood. Schedule your tour today.
Zillow last checked: 8 hours ago
Listing updated: September 16, 2025 at 06:17am
Listing Provided by:
Justin Jurcak 866-212-4991 oh.broker@exprealty.net,
EXP Realty, LLC.
Bought with:
Scott M Tinlin, 2012002793
Platinum Real Estate
Source: MLS Now,MLS#: 5144333 Originating MLS: Akron Cleveland Association of REALTORS
Originating MLS: Akron Cleveland Association of REALTORS
Facts & features
Interior
Bedrooms & bathrooms
- Bedrooms: 3
- Bathrooms: 1
- Full bathrooms: 1
- Main level bathrooms: 1
- Main level bedrooms: 3
Primary bedroom
- Level: First
- Dimensions: 12 x 13
Bedroom
- Level: First
- Dimensions: 11 x 12
Bedroom
- Level: First
- Dimensions: 11 x 12
Eat in kitchen
- Level: First
- Dimensions: 13 x 14
Living room
- Level: First
- Dimensions: 14 x 20
Heating
- Forced Air
Cooling
- Central Air
Appliances
- Laundry: Main Level
Features
- Has basement: No
- Has fireplace: No
Interior area
- Total structure area: 1,438
- Total interior livable area: 1,438 sqft
- Finished area above ground: 1,438
Property
Parking
- Total spaces: 2
- Parking features: Attached, Concrete, Garage, Garage Door Opener
- Attached garage spaces: 2
Features
- Levels: One
- Stories: 1
- Patio & porch: Patio
- Exterior features: Storage
Lot
- Size: 0.70 Acres
- Features: Wooded
Details
- Parcel number: 95430014
Construction
Type & style
- Home type: SingleFamily
- Architectural style: Ranch
- Property subtype: Single Family Residence
Materials
- Stone
- Foundation: Slab
- Roof: Asphalt,Fiberglass
Condition
- Year built: 1954
Utilities & green energy
- Sewer: Public Sewer
- Water: Public
Community & neighborhood
Location
- Region: Solon
- Subdivision: Union Properties
Other
Other facts
- Listing terms: Cash,Conventional,FHA,VA Loan
Price history
| Date | Event | Price |
|---|---|---|
| 9/15/2025 | Sold | $258,000-2.6%$179/sqft |
Source: | ||
| 8/10/2025 | Pending sale | $265,000$184/sqft |
Source: | ||
| 7/31/2025 | Listed for sale | $265,000+79.7%$184/sqft |
Source: | ||
| 8/31/2017 | Listing removed | $147,500$103/sqft |
Source: Howard Hanna - Solon #3919779 Report a problem | ||
| 8/31/2017 | Pending sale | $147,500+1.7%$103/sqft |
Source: Howard Hanna - Solon #3919779 Report a problem | ||
Public tax history
| Year | Property taxes | Tax assessment |
|---|---|---|
| 2024 | $4,030 +6.7% | $73,640 +30.4% |
| 2023 | $3,778 +0.2% | $56,460 |
| 2022 | $3,770 +1.1% | $56,460 |
Find assessor info on the county website
Neighborhood: 44139
Nearby schools
GreatSchools rating
- 9/10Orchard Middle SchoolGrades: 5-7Distance: 0.7 mi
- 10/10Solon High SchoolGrades: 9-12Distance: 0.6 mi
- 9/10Solon Middle SchoolGrades: 7-8Distance: 0.7 mi
Schools provided by the listing agent
- District: Solon CSD - 1828
Source: MLS Now. This data may not be complete. We recommend contacting the local school district to confirm school assignments for this home.
Get a cash offer in 3 minutes
Find out how much your home could sell for in as little as 3 minutes with a no-obligation cash offer.
Estimated market value$260,300
Get a cash offer in 3 minutes
Find out how much your home could sell for in as little as 3 minutes with a no-obligation cash offer.
Estimated market value
$260,300
