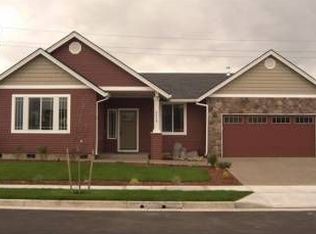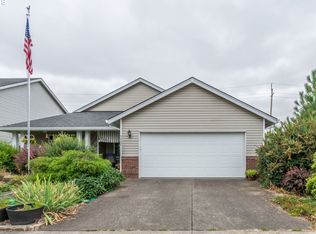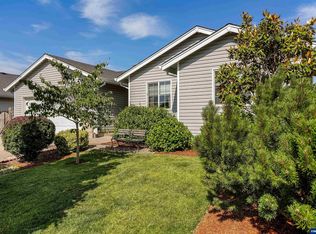Sold for $475,000 on 10/17/25
Listed by:
PATRICIA MASON Direc:541-602-2449,
Clock Tower Realty
Bought with: Keller Williams Realty Mid-Willamette - Gillott Team
$475,000
3478 Red Arrow Dr, Lebanon, OR 97355
4beds
2,180sqft
Single Family Residence
Built in 2007
7,841 Square Feet Lot
$475,200 Zestimate®
$218/sqft
$2,584 Estimated rent
Home value
$475,200
$451,000 - $499,000
$2,584/mo
Zestimate® history
Loading...
Owner options
Explore your selling options
What's special
WOW - Don't miss out on this Gem! Check out the HUGE Price Reduction! Motivated Seller says "Make and Offer"! This Well Maintained Single Level 4 BR Home Boasts a Roomy Design and is Larger than it Looks, at nearly 2200 SF. Covered Front porch Opens to the Entryway then into the Bright Vaulted LR w/Gas FP, and Formal DR w/New Flooring. Open design allows for numerous furniture decorating options. The Spacious Kitchen has a large Center Island & Dining Bar combo w/cabinets under one side, lots of Cupboards,
Zillow last checked: 8 hours ago
Listing updated: October 25, 2025 at 06:22pm
Listed by:
PATRICIA MASON Direc:541-602-2449,
Clock Tower Realty
Bought with:
LAURA GILLOTT
Keller Williams Realty Mid-Willamette - Gillott Team
Source: WVMLS,MLS#: 831676
Facts & features
Interior
Bedrooms & bathrooms
- Bedrooms: 4
- Bathrooms: 2
- Full bathrooms: 2
- Main level bathrooms: 2
Primary bedroom
- Level: Main
Bedroom 2
- Level: Main
Bedroom 3
- Level: Main
Bedroom 4
- Level: Main
Dining room
- Features: Area (Combination), Formal
- Level: Main
Family room
- Level: Main
Kitchen
- Level: Main
Living room
- Level: Main
Heating
- Forced Air, Natural Gas
Cooling
- Central Air
Appliances
- Included: Dishwasher, Disposal, Gas Range, Microwave, Range Included, Gas Water Heater
- Laundry: Main Level
Features
- High Speed Internet
- Flooring: Carpet, Laminate, Vinyl
- Has fireplace: Yes
- Fireplace features: Gas, Living Room
Interior area
- Total structure area: 2,180
- Total interior livable area: 2,180 sqft
Property
Parking
- Total spaces: 2
- Parking features: Attached
- Attached garage spaces: 2
Features
- Levels: One
- Stories: 1
- Patio & porch: Patio
- Exterior features: Tan
- Fencing: Fenced
- Has view: Yes
- View description: Territorial
Lot
- Size: 7,841 sqft
- Features: Irregular Lot, Landscaped
Details
- Parcel number: 00919910
Construction
Type & style
- Home type: SingleFamily
- Property subtype: Single Family Residence
Materials
- Vinyl Siding, Lap Siding
- Foundation: Continuous
- Roof: Composition
Condition
- New construction: No
- Year built: 2007
Utilities & green energy
- Electric: 1/Main
- Sewer: Public Sewer
- Water: Public
- Utilities for property: Water Connected
Community & neighborhood
Location
- Region: Lebanon
Other
Other facts
- Listing agreement: Exclusive Right To Sell
- Listing terms: Cash,Conventional,VA Loan,FHA
Price history
| Date | Event | Price |
|---|---|---|
| 10/17/2025 | Sold | $475,000-2.1%$218/sqft |
Source: | ||
| 8/26/2025 | Contingent | $485,000$222/sqft |
Source: | ||
| 8/13/2025 | Price change | $485,000-4.9%$222/sqft |
Source: | ||
| 7/20/2025 | Listed for sale | $510,000-1.7%$234/sqft |
Source: | ||
| 7/18/2025 | Listing removed | $519,000$238/sqft |
Source: | ||
Public tax history
| Year | Property taxes | Tax assessment |
|---|---|---|
| 2024 | $5,427 +3.3% | $258,260 +3% |
| 2023 | $5,252 +2.1% | $250,740 +3% |
| 2022 | $5,141 +3.7% | $243,440 +3% |
Find assessor info on the county website
Neighborhood: 97355
Nearby schools
GreatSchools rating
- 7/10Riverview SchoolGrades: K-5Distance: 1.4 mi
- 6/10Seven Oak Middle SchoolGrades: 6-8Distance: 0.7 mi
- 5/10Lebanon High SchoolGrades: 9-12Distance: 1.5 mi
Schools provided by the listing agent
- Elementary: Riverview
- Middle: Seven Oak
- High: Lebanon
Source: WVMLS. This data may not be complete. We recommend contacting the local school district to confirm school assignments for this home.

Get pre-qualified for a loan
At Zillow Home Loans, we can pre-qualify you in as little as 5 minutes with no impact to your credit score.An equal housing lender. NMLS #10287.
Sell for more on Zillow
Get a free Zillow Showcase℠ listing and you could sell for .
$475,200
2% more+ $9,504
With Zillow Showcase(estimated)
$484,704

