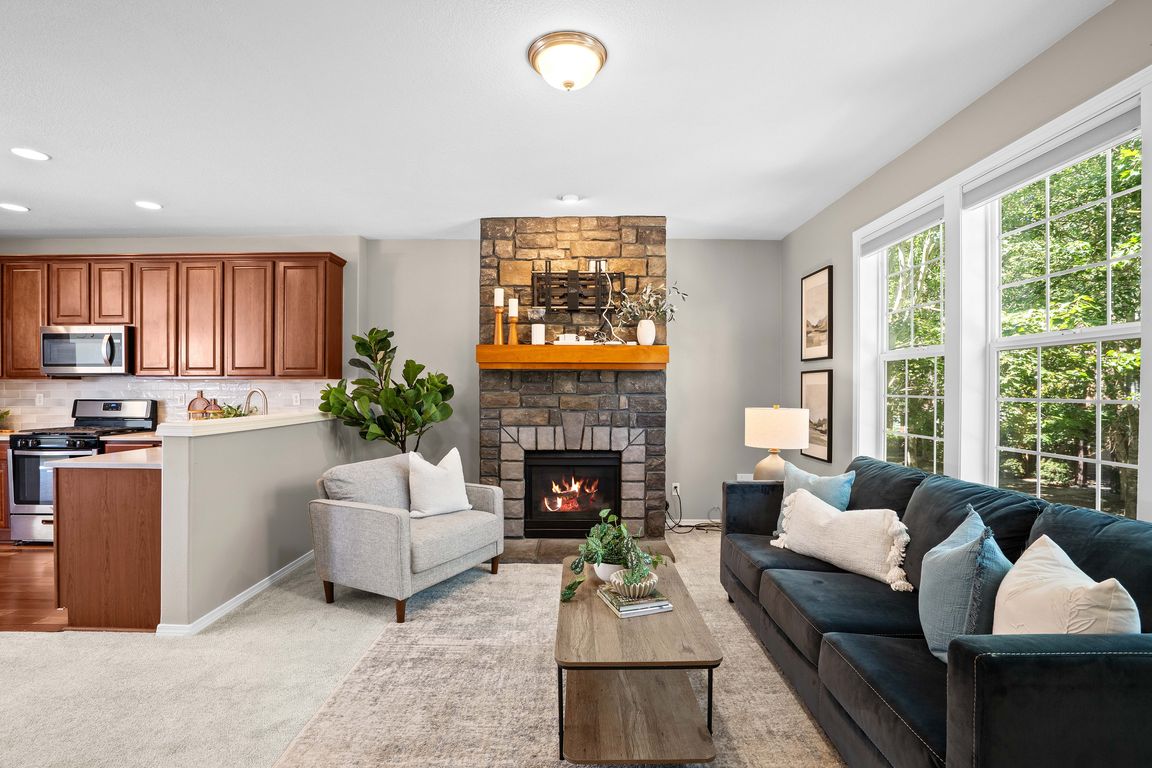Open: Sat 11am-1pm

ActivePrice cut: $10K (9/30)
$399,900
4beds
1,856sqft
3478 SE Northwood Way, Hillsboro, OR 97123
4beds
1,856sqft
Residential, townhouse
Built in 2006
1,742 sqft
2 Attached garage spaces
$215 price/sqft
$257 monthly HOA fee
What's special
Eat-in islandNew high-end blind systemFour generously sized bedroomsUpgraded stainless steel appliancesPrivate deckBright open-concept layoutSmart home features
Welcome to this beautifully updated end-unit townhome nestled in a peaceful, park-like community in the heart of Hillsboro. On the main level, you'll find a bright open-concept layout featuring an updated kitchen with quartz countertops, an eat-in island, pantry, and upgraded stainless steel appliances - perfect for everyday living or entertaining. ...
- 78 days |
- 553 |
- 19 |
Likely to sell faster than
Source: RMLS (OR),MLS#: 507559379
Travel times
Living Room
Kitchen
Primary Bedroom
Dining Room
Zillow last checked: 7 hours ago
Listing updated: 23 hours ago
Listed by:
Victoria Buck 503-781-3654,
Coldwell Banker Bain,
Michael Green 503-545-5094,
Coldwell Banker Bain
Source: RMLS (OR),MLS#: 507559379
Facts & features
Interior
Bedrooms & bathrooms
- Bedrooms: 4
- Bathrooms: 3
- Full bathrooms: 2
- Partial bathrooms: 1
- Main level bathrooms: 1
Rooms
- Room types: Bedroom 4, Bedroom 2, Bedroom 3, Dining Room, Family Room, Kitchen, Living Room, Primary Bedroom
Primary bedroom
- Features: Closet, Suite
- Level: Upper
- Area: 216
- Dimensions: 18 x 12
Bedroom 2
- Features: Closet
- Level: Upper
- Area: 144
- Dimensions: 16 x 9
Bedroom 3
- Features: Closet
- Level: Upper
- Area: 132
- Dimensions: 11 x 12
Bedroom 4
- Level: Lower
- Area: 192
- Dimensions: 12 x 16
Dining room
- Level: Main
- Area: 165
- Dimensions: 15 x 11
Kitchen
- Level: Main
- Area: 228
- Width: 12
Living room
- Level: Main
- Area: 247
- Dimensions: 13 x 19
Heating
- Heat Pump
Cooling
- Central Air
Appliances
- Included: Dishwasher, Disposal, Free-Standing Range, Microwave, Stainless Steel Appliance(s), Washer/Dryer, Gas Water Heater
- Laundry: Laundry Room
Features
- Floor 3rd, High Ceilings, Closet, Suite, Cook Island, Kitchen Island, Pantry
- Windows: Vinyl Frames
- Number of fireplaces: 1
- Fireplace features: Gas
Interior area
- Total structure area: 1,856
- Total interior livable area: 1,856 sqft
Video & virtual tour
Property
Parking
- Total spaces: 2
- Parking features: Driveway, Off Street, Garage Door Opener, Attached
- Attached garage spaces: 2
- Has uncovered spaces: Yes
Features
- Stories: 3
- Patio & porch: Deck
- Has view: Yes
- View description: Park/Greenbelt
Lot
- Size: 1,742.4 Square Feet
- Features: Level, SqFt 0K to 2999
Details
- Parcel number: R2138843
Construction
Type & style
- Home type: Townhouse
- Property subtype: Residential, Townhouse
- Attached to another structure: Yes
Materials
- Brick, Cement Siding
- Foundation: Slab
- Roof: Composition
Condition
- Resale
- New construction: No
- Year built: 2006
Utilities & green energy
- Gas: Gas
- Sewer: Public Sewer
- Water: Public
Community & HOA
Community
- Subdivision: Brookwood Crossing
HOA
- Has HOA: Yes
- Amenities included: Exterior Maintenance, Front Yard Landscaping, Insurance, Maintenance Grounds
- HOA fee: $257 monthly
Location
- Region: Hillsboro
Financial & listing details
- Price per square foot: $215/sqft
- Tax assessed value: $433,250
- Annual tax amount: $3,419
- Date on market: 7/17/2025
- Listing terms: Cash,Conventional,FHA
- Road surface type: Paved