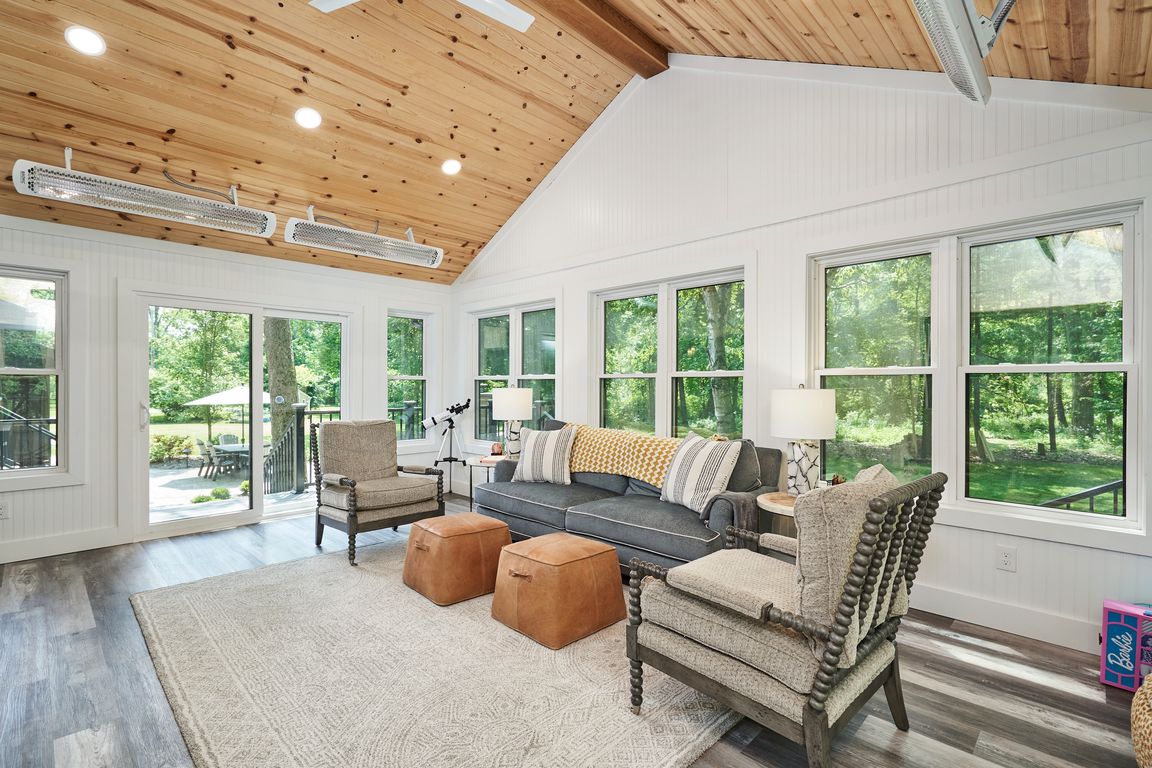
For salePrice cut: $25K (8/9)
$650,000
5beds
3,275sqft
3478 Yellow Creek Rd, Akron, OH 44333
5beds
3,275sqft
Single family residence
Built in 1979
1.90 Acres
3 Attached garage spaces
$198 price/sqft
What's special
Versatile loft spacePeaceful creek viewsTrex deckPrivate walking trailsStainless appliancesGranite countertopsLarge flat backyard
Escape to your private retreat in beautiful Bath Township! Nestled along the scenic banks of Yellow Creek, this exceptional 4–5 bedroom, 3.5 bath Colonial offers the perfect blend of nature, comfort, and modern living. Whether entertaining or simply unwinding, you'll fall in love with the stunning sunroom, featuring a wood-paneled ceiling, ...
- 120 days |
- 2,079 |
- 102 |
Likely to sell faster than
Source: MLS Now,MLS#: 5128940 Originating MLS: Akron Cleveland Association of REALTORS
Originating MLS: Akron Cleveland Association of REALTORS
Travel times
Sunroom
Outdoor 1
Outdoor 2
Zillow last checked: 7 hours ago
Listing updated: September 19, 2025 at 10:45am
Listing Provided by:
Alison M Baranek abaranek@stoufferrealty.com330-289-5444,
Berkshire Hathaway HomeServices Stouffer Realty
Source: MLS Now,MLS#: 5128940 Originating MLS: Akron Cleveland Association of REALTORS
Originating MLS: Akron Cleveland Association of REALTORS
Facts & features
Interior
Bedrooms & bathrooms
- Bedrooms: 5
- Bathrooms: 4
- Full bathrooms: 3
- 1/2 bathrooms: 1
- Main level bathrooms: 2
- Main level bedrooms: 2
Primary bedroom
- Description: Flooring: Carpet
- Level: First
- Dimensions: 17 x 12
Bedroom
- Description: Flooring: Carpet
- Level: Second
- Dimensions: 20 x 15
Bedroom
- Description: Flooring: Carpet
- Level: Second
- Dimensions: 15 x 14
Bedroom
- Description: Flooring: Carpet
- Level: Second
- Dimensions: 13 x 10
Bedroom
- Description: Flooring: Carpet
- Level: First
- Dimensions: 15 x 12
Dining room
- Description: Flooring: Hardwood
- Level: First
- Dimensions: 15 x 13
Entry foyer
- Description: Flooring: Hardwood
- Level: First
- Dimensions: 12 x 9
Family room
- Description: Flooring: Carpet
- Level: First
- Dimensions: 20 x 14
Kitchen
- Description: Flooring: Hardwood
- Level: First
- Dimensions: 19 x 13
Library
- Description: Flooring: Other
- Level: First
- Dimensions: 10 x 6
Living room
- Description: Flooring: Carpet
- Level: First
- Dimensions: 19 x 14
Loft
- Description: Flooring: Hardwood
- Level: Second
- Dimensions: 23 x 5
Mud room
- Description: Flooring: Other
- Level: First
- Dimensions: 18 x 15
Sunroom
- Description: Flooring: Luxury Vinyl Tile
- Level: First
- Dimensions: 19 x 14
Heating
- Forced Air, Gas
Cooling
- Central Air
Appliances
- Included: Dishwasher, Disposal, Microwave, Range, Refrigerator, Water Softener
- Laundry: Upper Level
Features
- Basement: Full,Unfinished,Sump Pump
- Number of fireplaces: 3
- Fireplace features: Family Room, Great Room, Outside
Interior area
- Total structure area: 3,275
- Total interior livable area: 3,275 sqft
- Finished area above ground: 3,275
Video & virtual tour
Property
Parking
- Total spaces: 3
- Parking features: Additional Parking, Attached, Concrete, Driveway, Electricity, Garage, Garage Door Opener, Garage Faces Side
- Attached garage spaces: 3
Features
- Levels: Two
- Stories: 2
- Patio & porch: Rear Porch, Deck, Front Porch, Patio
- Exterior features: Fire Pit, Private Yard
- Has view: Yes
- View description: Creek/Stream, Trees/Woods, Water
- Has water view: Yes
- Water view: Creek/Stream,Water
Lot
- Size: 1.9 Acres
- Features: Back Yard, Native Plants, Wooded
Details
- Parcel number: 0402541
Construction
Type & style
- Home type: SingleFamily
- Architectural style: Contemporary,Colonial,Conventional
- Property subtype: Single Family Residence
Materials
- Cedar
- Roof: Asphalt,Fiberglass
Condition
- Year built: 1979
Utilities & green energy
- Sewer: Septic Tank
- Water: Well
Community & HOA
Community
- Subdivision: Bath
HOA
- Has HOA: No
Location
- Region: Akron
Financial & listing details
- Price per square foot: $198/sqft
- Tax assessed value: $481,650
- Annual tax amount: $9,270
- Date on market: 6/6/2025