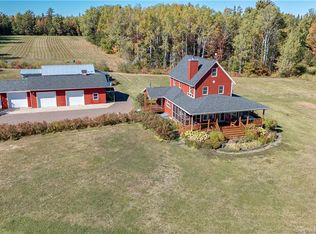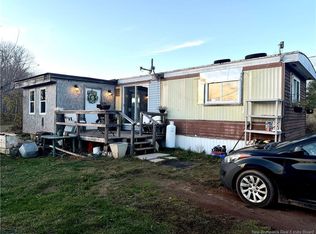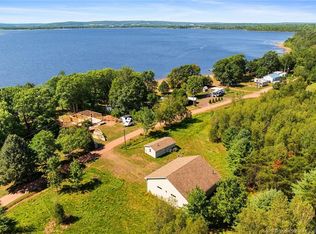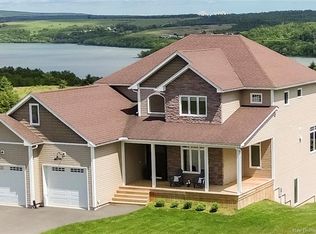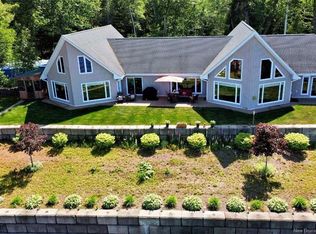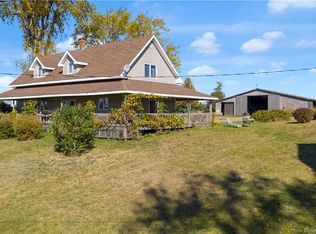3479 Lower Cambridge Rd, Cambridge Narrows, NB E4C 1S7
What's special
- 60 days |
- 90 |
- 4 |
Zillow last checked: 8 hours ago
Listing updated: October 14, 2025 at 03:19am
SARAH JUSTASON, Salesperson,
REMAX East Coast Elite Realty Brokerage
Facts & features
Interior
Bedrooms & bathrooms
- Bedrooms: 3
- Bathrooms: 3
- Full bathrooms: 2
- 1/2 bathrooms: 1
Bedroom
- Level: Lower
Bedroom
- Level: Lower
Bathroom
- Level: Lower
Other
- Level: Main
Other
- Level: Lower
Other
- Level: Lower
Dining room
- Level: Main
Other
- Level: Main
Family room
- Level: Lower
Kitchen
- Level: Main
Living room
- Level: Main
Office
- Level: Main
Heating
- Electric, Radiant, Wood Stove, Other Heating/Cooling
Cooling
- Electric, Other Heating/Cooling
Appliances
- Laundry: Main Level
Features
- Air Exchanger, Ensuite, Sauna
- Flooring: Ceramic Tile, Wood
- Basement: Finished,Walk-Out Access
- Has fireplace: No
Interior area
- Total structure area: 4,200
- Total interior livable area: 4,200 sqft
- Finished area above ground: 2,150
Video & virtual tour
Property
Parking
- Parking features: Gravel, Garage
- Garage spaces: 30
- Has uncovered spaces: Yes
- Details: Garage Size(30x50)
Features
- Fencing: Partial
- Has view: Yes
- View description: Lake
- Has water view: Yes
- Water view: Lake
- Waterfront features: Waterfront, Lake
- Body of water: Washademoak Lake
Lot
- Size: 18.16 Acres
- Features: Partially Landscaped, Rolling Slope, 10.0 - 49.99 Acres
Details
- Additional structures: Outbuilding
- Parcel number: 45177664
- Horses can be raised: Yes
Construction
Type & style
- Home type: SingleFamily
- Architectural style: Chalet
- Property subtype: Farm
Materials
- Stone, Other
- Foundation: Concrete
- Roof: Asphalt
Condition
- Year built: 2007
Utilities & green energy
- Sewer: Septic Tank
- Water: Well
Community & HOA
Location
- Region: Cambridge Narrows
Financial & listing details
- Price per square foot: C$381/sqft
- Annual tax amount: C$10,277
- Date on market: 10/14/2025
- Ownership: Freehold
(506) 471-6800
By pressing Contact Agent, you agree that the real estate professional identified above may call/text you about your search, which may involve use of automated means and pre-recorded/artificial voices. You don't need to consent as a condition of buying any property, goods, or services. Message/data rates may apply. You also agree to our Terms of Use. Zillow does not endorse any real estate professionals. We may share information about your recent and future site activity with your agent to help them understand what you're looking for in a home.
Price history
Price history
Price history is unavailable.
Public tax history
Public tax history
Tax history is unavailable.Climate risks
Neighborhood: E4C
Nearby schools
GreatSchools rating
No schools nearby
We couldn't find any schools near this home.
- Loading
