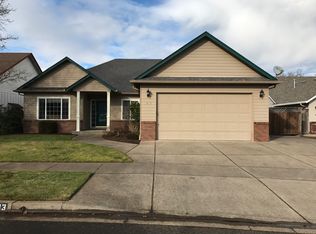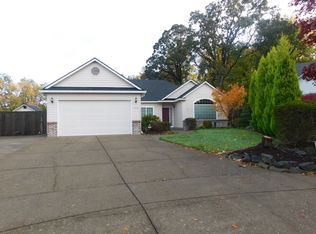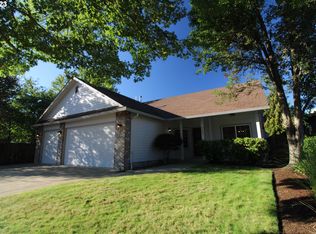Sold
Zestimate®
$515,000
3479 Quail Ridge Ln, Eugene, OR 97404
3beds
1,525sqft
Residential, Single Family Residence
Built in 1999
6,534 Square Feet Lot
$515,000 Zestimate®
$338/sqft
$2,587 Estimated rent
Home value
$515,000
$474,000 - $561,000
$2,587/mo
Zestimate® history
Loading...
Owner options
Explore your selling options
What's special
This Bruce Wiechert Custom Home offers exceptional craftsmanship and a spacious, open-concept layout. Engineered hardwood floors and vaulted ceilings enhance the main living areas, creating a bright, inviting atmosphere. The kitchen is a chef's dream, with granite countertops, stainless steel appliances, a pantry, and a sink in the island, all illuminated by natural light from skylights. Relax in the living room featuring a cozy gas fireplace, and enjoy the covered deck (only 2 years old), plumbed for gas—perfect for year-round BBQs. The master suite offers a luxurious retreat with a walk-in closet, double sinks, and a spacious shower. Both bathrooms feature heated tile floors. The home is equipped with vinyl double-pane windows and LED lighting throughout. Storage is abundant, with custom shelving in the garage and extra space above. The indoor laundry room adds practical convenience. Outside, enjoy the newly fenced backyard, perfect for privacy and outdoor activities. RV parking will accommodate up to a 28' trailer and has a 30 amp power outlet. A path to Arrowhead Park is just steps away, offering easy access to nature. Don’t miss out on the opportunity to own this stunning home in a prime location, schedule your private tour today!
Zillow last checked: 8 hours ago
Listing updated: September 11, 2025 at 08:32am
Listed by:
Joe Robb 541-960-4509,
Knipe Realty ERA Powered,
Jaime Griffin 541-960-4509,
Knipe Realty ERA Powered
Bought with:
Shawn Mogenson, 201253693
United Real Estate Properties
Source: RMLS (OR),MLS#: 662101705
Facts & features
Interior
Bedrooms & bathrooms
- Bedrooms: 3
- Bathrooms: 2
- Full bathrooms: 2
- Main level bathrooms: 2
Primary bedroom
- Features: Bathroom, Ceiling Fan, High Ceilings, Walkin Closet, Walkin Shower, Wallto Wall Carpet
- Level: Main
Bedroom 2
- Features: Closet, Wallto Wall Carpet
- Level: Main
Bedroom 3
- Features: Closet, Wallto Wall Carpet
- Level: Main
Dining room
- Features: Hardwood Floors, Granite, Vaulted Ceiling
- Level: Main
Family room
- Features: Wallto Wall Carpet
- Level: Main
Kitchen
- Features: Island, Pantry, Skylight, Granite, Vaulted Ceiling
- Level: Main
Living room
- Features: Hardwood Floors, Vaulted Ceiling
- Level: Main
Heating
- Forced Air, Heat Pump
Cooling
- Heat Pump
Appliances
- Included: Dishwasher, Disposal, Free-Standing Range, Free-Standing Refrigerator, Microwave, Stainless Steel Appliance(s), Gas Water Heater
- Laundry: Laundry Room
Features
- Ceiling Fan(s), Granite, High Ceilings, High Speed Internet, Vaulted Ceiling(s), Closet, Kitchen Island, Pantry, Bathroom, Walk-In Closet(s), Walkin Shower
- Flooring: Engineered Hardwood, Heated Tile, Tile, Wall to Wall Carpet, Hardwood
- Windows: Double Pane Windows, Vinyl Frames, Skylight(s)
- Basement: Crawl Space
- Number of fireplaces: 1
- Fireplace features: Gas
Interior area
- Total structure area: 1,525
- Total interior livable area: 1,525 sqft
Property
Parking
- Total spaces: 2
- Parking features: Driveway, RV Access/Parking, RV Boat Storage, Garage Door Opener, Attached
- Attached garage spaces: 2
- Has uncovered spaces: Yes
Accessibility
- Accessibility features: Accessible Entrance, Accessible Full Bath, Garage On Main, Main Floor Bedroom Bath, Minimal Steps, Natural Lighting, One Level, Pathway, Utility Room On Main, Walkin Shower, Accessibility
Features
- Levels: One
- Stories: 1
- Patio & porch: Covered Deck, Patio
- Exterior features: Fire Pit, Gas Hookup, RV Hookup, Yard
- Fencing: Fenced
- Has view: Yes
- View description: Trees/Woods, Valley
Lot
- Size: 6,534 sqft
- Features: Level, Trees, Sprinkler, SqFt 5000 to 6999
Details
- Additional structures: GasHookup, RVHookup, RVBoatStorage, ToolShed
- Parcel number: 1593258
Construction
Type & style
- Home type: SingleFamily
- Architectural style: Ranch
- Property subtype: Residential, Single Family Residence
Materials
- Cement Siding, Lap Siding, T111 Siding, Wood Siding
- Foundation: Concrete Perimeter
- Roof: Composition,Shingle
Condition
- Resale
- New construction: No
- Year built: 1999
Utilities & green energy
- Gas: Gas Hookup, Gas
- Sewer: Public Sewer
- Water: Public
- Utilities for property: Cable Connected
Community & neighborhood
Security
- Security features: Entry, Security Lights
Location
- Region: Eugene
Other
Other facts
- Listing terms: Conventional,FHA,VA Loan
- Road surface type: Paved
Price history
| Date | Event | Price |
|---|---|---|
| 9/11/2025 | Sold | $515,000+3.2%$338/sqft |
Source: | ||
| 8/14/2025 | Pending sale | $499,000$327/sqft |
Source: | ||
| 8/8/2025 | Listed for sale | $499,000+70.3%$327/sqft |
Source: | ||
| 8/26/2016 | Sold | $293,000+1.2%$192/sqft |
Source: | ||
| 7/22/2016 | Pending sale | $289,500$190/sqft |
Source: Dylan Lyons Real Estate #16431811 Report a problem | ||
Public tax history
| Year | Property taxes | Tax assessment |
|---|---|---|
| 2025 | $4,781 +2.6% | $274,888 +3% |
| 2024 | $4,661 +3% | $266,882 +3% |
| 2023 | $4,524 +4.3% | $259,109 +3% |
Find assessor info on the county website
Neighborhood: Santa Clara
Nearby schools
GreatSchools rating
- 5/10Irving Elementary SchoolGrades: K-5Distance: 0.4 mi
- 2/10Shasta Middle SchoolGrades: 6-8Distance: 2.3 mi
- 4/10Willamette High SchoolGrades: 9-12Distance: 2.3 mi
Schools provided by the listing agent
- Elementary: Irving
- Middle: Shasta
- High: Willamette
Source: RMLS (OR). This data may not be complete. We recommend contacting the local school district to confirm school assignments for this home.
Get pre-qualified for a loan
At Zillow Home Loans, we can pre-qualify you in as little as 5 minutes with no impact to your credit score.An equal housing lender. NMLS #10287.
Sell with ease on Zillow
Get a Zillow Showcase℠ listing at no additional cost and you could sell for —faster.
$515,000
2% more+$10,300
With Zillow Showcase(estimated)$525,300


