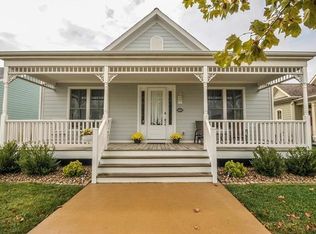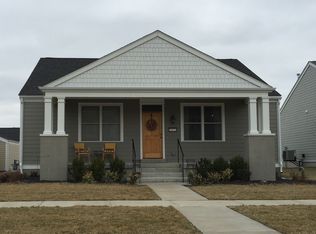DRASTICALLY REDUCED! SELLER MOTIVATED! MOVE RIGHT INTO THIS 4 BEDRM, 2 FULL BATH RANCH HOME CONVENIENTLY LOCATED IN NEW TOWN ST. CHARLES! OPEN FLOOR PLAN W/NEARLY 1800 SQ FT ON THE MAIN LEVEL PLUS AN ADDITIONAL 500 IN PROFESSIONALLY FINSIHED LOWER LEVEL WHICH INCLUDES A FULL 2ND KITCHEN AREA COMPLETE W/SMOOTH TOP STOVE, BLT-IN MICRO, DW & REFRIG - PERFECT FOR MOTHER-IN-LAW QUARTERS WITH FULL BATH + 5TH BEDROOM WITH EGRESS WINDOW! EASY TO MAINTAIN LAMINATE FLOORING THROUGHOUT MAIN LEVEL EXCLUDING THE BEDROOMS WHICH ARE CARPETED. KITCHEN OFFERS PLENTY OF WHITE CABINETRY, GRANITE LOOK COUNTERTOPS, SMOOTH TOP STOVE, BLT-IN DW & REFRIG! COZY FAMILY/HEARTH ROOM OFF KITCHEN FEATURES ELECTRIC FIREPLACE. ATTACHED 3 CAR GARAGE! 2 WHITE COTTAGE BLINDS! MAIN FLOOR LAUNDRY! COME & ENJOY ALL THE AMENITIES NEW TOWN HAS TO OFFER INCLUDING PARKS, LAKES, PLAYGROUNDS, AMPHITHEATRE, RESTAURANTS, POOLS & MORE!
This property is off market, which means it's not currently listed for sale or rent on Zillow. This may be different from what's available on other websites or public sources.

