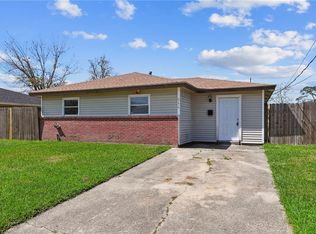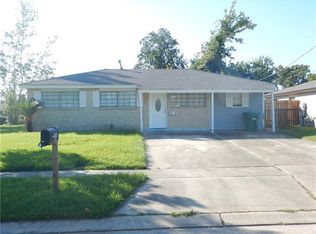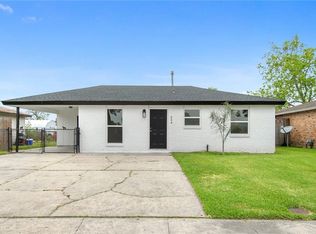Closed
Price Unknown
348 Azalea Dr, Westwego, LA 70094
3beds
1,155sqft
Single Family Residence
Built in 2024
5,400 Square Feet Lot
$203,500 Zestimate®
$--/sqft
$1,910 Estimated rent
Maximize your home sale
Get more eyes on your listing so you can sell faster and for more.
Home value
$203,500
$183,000 - $226,000
$1,910/mo
Zestimate® history
Loading...
Owner options
Explore your selling options
What's special
EVERYTHING IS BRAND NEW AT THIS HOME! This little gem was completely renovated. New floor plan offers an open area for entertaining. Modern amenities throughout including: extended granite kitchen island, brand new energy efficient windows, on demand heater, new HVAC, luxury vinyl tile waterproof flooring, new fence for the huge backyard, new concrete driveway and sidewalk. Primary bedroom with walk in closet and en-suite can be your retreat. And don’t forget X FLOOD ZONE and NEW ROOF.
Zillow last checked: 8 hours ago
Listing updated: July 19, 2025 at 09:26am
Listed by:
Madelin Hebert 504-858-0603,
LATTER & BLUM (LATT28)
Bought with:
Shawn Collins
Engel & Volkers Baton Rouge
Source: GSREIN,MLS#: 2482318
Facts & features
Interior
Bedrooms & bathrooms
- Bedrooms: 3
- Bathrooms: 2
- Full bathrooms: 2
Primary bedroom
- Description: Flooring: Plank,Simulated Wood
- Level: Lower
- Dimensions: 11’7 x 10’2
Bedroom
- Description: Flooring: Plank,Simulated Wood
- Level: Lower
- Dimensions: 10’3 x 10’2
Bedroom
- Description: Flooring: Plank,Simulated Wood
- Level: Lower
- Dimensions: 10’3 x 9’4
Primary bathroom
- Description: Flooring: Plank,Simulated Wood
- Level: Lower
- Dimensions: 8’1 x 4’9
Bathroom
- Description: Flooring: Plank,Simulated Wood
- Level: Lower
- Dimensions: 8’11 x 4’0
Dining room
- Description: Flooring: Plank,Simulated Wood
- Level: Lower
- Dimensions: 10’6 x 17’5
Kitchen
- Description: Flooring: Plank,Simulated Wood
- Level: Lower
- Dimensions: 8’11 x 8’0
Laundry
- Description: Flooring: Plank,Simulated Wood
- Level: Lower
- Dimensions: 5’8 x 3’10
Living room
- Description: Flooring: Plank,Simulated Wood
- Level: Lower
- Dimensions: 10’9 x 11’11
Heating
- Central
Cooling
- Central Air, 1 Unit
Features
- Has fireplace: No
- Fireplace features: None
Interior area
- Total structure area: 1,280
- Total interior livable area: 1,155 sqft
Property
Parking
- Parking features: Driveway
Features
- Levels: One
- Stories: 1
Lot
- Size: 5,400 sqft
- Dimensions: 100 x 54
- Features: Outside City Limits, Rectangular Lot
Details
- Parcel number: 0500004750
- Special conditions: None
Construction
Type & style
- Home type: SingleFamily
- Architectural style: Traditional
- Property subtype: Single Family Residence
Materials
- Brick, HardiPlank Type, Stucco
- Foundation: Slab
- Roof: Asphalt,Shingle
Condition
- Excellent
- Year built: 2024
Utilities & green energy
- Sewer: Public Sewer
- Water: Public
Community & neighborhood
Location
- Region: Westwego
Price history
| Date | Event | Price |
|---|---|---|
| 7/21/2025 | Listing removed | $215,000$186/sqft |
Source: Latter and Blum #2482318 | ||
| 7/20/2025 | Pending sale | $215,000$186/sqft |
Source: Latter and Blum #2482318 | ||
| 7/18/2025 | Sold | -- |
Source: | ||
| 6/22/2025 | Pending sale | $215,000$186/sqft |
Source: Latter and Blum #2482318 | ||
| 6/21/2025 | Contingent | $215,000$186/sqft |
Source: | ||
Public tax history
| Year | Property taxes | Tax assessment |
|---|---|---|
| 2024 | $641 -34.1% | $4,900 -31% |
| 2023 | $974 +2.5% | $7,100 |
| 2022 | $950 +5.8% | $7,100 |
Find assessor info on the county website
Neighborhood: 70094
Nearby schools
GreatSchools rating
- 2/10Lucille Cherbonnier Elementary SchoolGrades: PK-8Distance: 0.5 mi
- 3/10L.W. Higgins High SchoolGrades: 9-12Distance: 8 mi


