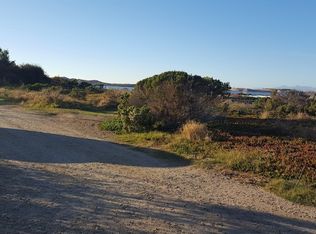Sold for $840,000
Listing Provided by:
Richard Gardner DRE #01036245 805-440-8491,
Coastal Real Estate
Bought with: Keller Williams Realty Central Coast
$840,000
348 Binscarth Rd, Los Osos, CA 93402
3beds
1,555sqft
Single Family Residence
Built in 1975
4,000 Square Feet Lot
$847,600 Zestimate®
$540/sqft
$3,354 Estimated rent
Home value
$847,600
$771,000 - $932,000
$3,354/mo
Zestimate® history
Loading...
Owner options
Explore your selling options
What's special
Entering the front yard feels like being in your own oasis with plants and trees, koi pond, fire pit, and private sitting areas. Located in Cuesta-by-the-Sea this 3 bedroom 2 bath home has some very interesting characteristics. The kitchen has been remodeled with newer appliances, countertops, a fireplace in a corner wall that's shared with the kitchen, dining room and living room. There's a large island in the kitchen that seats 4 people The house is equipped with lots of skylights and sun tunnels. The master bedroom has been turned into a studio apt. with a small kitchen. The garage was turned into a family room that's now being used as another bedroom. At this time the carport is being used as a Man Cave with it's own enclosed murphy bed. The back yard has a small sitting area surrounded by fruit trees. There's a small deck with some nice water and back bay views, an enclosed outside shower, and a good sized storage shed. One of the bedrooms has some built in cabinets should you have a need for an office or study. This home has 2 solar units, a tankless hot water heater, and a place to plug in your electric car. You can walk to fishing, boating, the sand spit, and golf.
Zillow last checked: 8 hours ago
Listing updated: December 10, 2024 at 04:29pm
Listing Provided by:
Richard Gardner DRE #01036245 805-440-8491,
Coastal Real Estate
Bought with:
Tari Haberfield, DRE #01918524
Keller Williams Realty Central Coast
Source: CRMLS,MLS#: SC24179003 Originating MLS: California Regional MLS
Originating MLS: California Regional MLS
Facts & features
Interior
Bedrooms & bathrooms
- Bedrooms: 3
- Bathrooms: 2
- 3/4 bathrooms: 2
- Main level bathrooms: 2
- Main level bedrooms: 3
Bedroom
- Features: All Bedrooms Down
Bathroom
- Features: Bathroom Exhaust Fan, Low Flow Plumbing Fixtures, Separate Shower, Tile Counters
Kitchen
- Features: Kitchen Island, Pots & Pan Drawers, Remodeled, Updated Kitchen
Heating
- Fireplace(s), Space Heater
Cooling
- None
Appliances
- Included: 6 Burner Stove, Disposal, Gas Water Heater, Refrigerator, Water Softener, Tankless Water Heater, Dryer, Washer
- Laundry: Gas Dryer Hookup, Laundry Room
Features
- Ceiling Fan(s), Eat-in Kitchen, In-Law Floorplan, Laminate Counters, Open Floorplan, Pantry, Pull Down Attic Stairs, Recessed Lighting, Storage, All Bedrooms Down, Utility Room
- Flooring: Laminate
- Doors: Panel Doors
- Windows: Blinds, Double Pane Windows, Screens, Skylight(s)
- Has fireplace: Yes
- Fireplace features: Gas, Gas Starter
- Common walls with other units/homes: No Common Walls
Interior area
- Total interior livable area: 1,555 sqft
Property
Parking
- Total spaces: 1
- Parking features: Converted Garage, Carport, Electric Vehicle Charging Station(s), On Street
- Carport spaces: 1
Accessibility
- Accessibility features: None
Features
- Levels: One
- Stories: 1
- Entry location: south
- Patio & porch: Rear Porch, Concrete, Deck, Enclosed
- Exterior features: Koi Pond, Rain Gutters
- Pool features: None
- Spa features: None
- Fencing: Average Condition,Block,Wood
- Has view: Yes
- View description: Back Bay, Mountain(s)
- Has water view: Yes
- Water view: Back Bay
Lot
- Size: 4,000 sqft
- Dimensions: 40 x 60
- Features: 0-1 Unit/Acre, Back Yard, Front Yard, Landscaped, Level, Rectangular Lot, Ranch, Street Level, Yard
Details
- Additional structures: Shed(s)
- Parcel number: 074132028
- Zoning: RSF
- Special conditions: Standard
- Horse amenities: Riding Trail
Construction
Type & style
- Home type: SingleFamily
- Architectural style: Ranch
- Property subtype: Single Family Residence
Materials
- Drywall, Wood Siding
- Foundation: Slab
- Roof: Composition,Shingle
Condition
- Additions/Alterations
- New construction: No
- Year built: 1975
Utilities & green energy
- Electric: 220 Volts in Laundry
- Sewer: Public Sewer, Sewer Assessment(s)
- Water: Public
- Utilities for property: Cable Connected, Natural Gas Connected, Phone Available, Sewer Connected, Water Connected, Overhead Utilities
Green energy
- Energy generation: Solar
Community & neighborhood
Security
- Security features: Carbon Monoxide Detector(s), Smoke Detector(s)
Community
- Community features: Biking, Golf, Hiking, Horse Trails, Park, Water Sports, Fishing
Location
- Region: Los Osos
- Subdivision: Cuesta By The Sea(590)
Other
Other facts
- Listing terms: Cash,Cash to New Loan,Conventional,FHA
- Road surface type: Paved
Price history
| Date | Event | Price |
|---|---|---|
| 10/29/2024 | Sold | $840,000+1.2%$540/sqft |
Source: | ||
| 10/22/2024 | Pending sale | $830,000$534/sqft |
Source: | ||
| 9/9/2024 | Contingent | $830,000$534/sqft |
Source: | ||
| 9/5/2024 | Listed for sale | $830,000+219.2%$534/sqft |
Source: | ||
| 7/31/2001 | Sold | $260,000$167/sqft |
Source: Public Record Report a problem | ||
Public tax history
| Year | Property taxes | Tax assessment |
|---|---|---|
| 2025 | $11,485 +25.2% | $840,000 +37.8% |
| 2024 | $9,176 +44.4% | $609,582 +65.1% |
| 2023 | $6,356 +3.9% | $369,165 +2% |
Find assessor info on the county website
Neighborhood: 93402
Nearby schools
GreatSchools rating
- 9/10Monarch Grove Elementary SchoolGrades: K-5Distance: 0.4 mi
- 7/10Los Osos Middle SchoolGrades: 6-8Distance: 1.8 mi
- 8/10Morro Bay High SchoolGrades: 9-12Distance: 4.5 mi
Schools provided by the listing agent
- High: Morro Bay
Source: CRMLS. This data may not be complete. We recommend contacting the local school district to confirm school assignments for this home.
Get pre-qualified for a loan
At Zillow Home Loans, we can pre-qualify you in as little as 5 minutes with no impact to your credit score.An equal housing lender. NMLS #10287.
Sell for more on Zillow
Get a Zillow Showcase℠ listing at no additional cost and you could sell for .
$847,600
2% more+$16,952
With Zillow Showcase(estimated)$864,552
