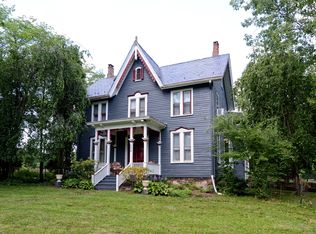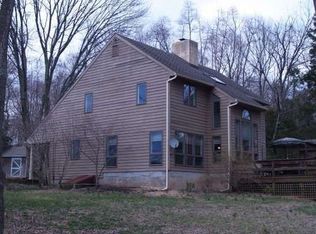Sold for $1,725,000
$1,725,000
348 Cafferty Rd, Pipersville, PA 18947
4beds
4,908sqft
Single Family Residence
Built in 2003
4.25 Acres Lot
$1,794,700 Zestimate®
$351/sqft
$7,799 Estimated rent
Home value
$1,794,700
$1.67M - $1.94M
$7,799/mo
Zestimate® history
Loading...
Owner options
Explore your selling options
What's special
Exquisitely designed by renowned architect Jack Arnold, Deux Cheminees sits majestically on over 4 acres of picturesque landscape, offering unmatched privacy & natural beauty in one of Upper Bucks County's most coveted locations. Upon arrival a charming approach & winding driveway guide you to this distinctive residence. The interior features soaring ceilings, exposed beams, intricate wood moldings, & a breathtaking barrel-ceilinged foyer that sets the tone for the home's elegance. The centerpiece gourmet kitchen, meticulously redesigned in 2021, showcases top-tier finishes & meticulous attention to detail. Twin wood-burning fireplaces grace both the swanky living room & gathering room, complemented by floor-to-ceiling windows. The main level primary suite offers spa-like indulgence, highlighted by a newly renovated (2022) bathroom featuring a freestanding soaking tub, rainfall shower & 2 expansive closets. Juliet balconies provide serene vistas of the property's natural splendor. Upstairs, generously sized bedrooms include 2 connected by a 2022 Jack & Jill bathroom, plus a large office or private suite. Outside, an oasis of wildlife, mature trees, & lush plantings frame a large off-kitchen deck & huge bluestone patio. The lower level offers a versatile space with a separate entrance, ideal for extended stay guests or as an in-law suite. Located just a few scenic miles from polo fields, art galleries, & Delaware River towns, Deux Cheminees offers the ultimate weekend retreat.
Zillow last checked: 8 hours ago
Listing updated: October 02, 2024 at 09:31am
Listed by:
Kelly J. Burland 610-248-3590,
Dorey, Carol C Real Estate
Bought with:
Kelly J. Burland, RM426227
Dorey, Carol C Real Estate
Source: GLVR,MLS#: 737853 Originating MLS: Lehigh Valley MLS
Originating MLS: Lehigh Valley MLS
Facts & features
Interior
Bedrooms & bathrooms
- Bedrooms: 4
- Bathrooms: 6
- Full bathrooms: 4
- 1/2 bathrooms: 2
Heating
- Forced Air, Oil, Radiant, Zoned
Cooling
- Central Air, Ceiling Fan(s), Zoned
Appliances
- Included: Dishwasher, Electric Dryer, Disposal, Gas Oven, Gas Range, Microwave, Oil Water Heater, Refrigerator, Washer
- Laundry: Electric Dryer Hookup, Main Level
Features
- Attic, Dining Area, Separate/Formal Dining Room, Entrance Foyer, Kitchen Island, Mud Room, Family Room Main Level, Storage, Utility Room, Vaulted Ceiling(s), Walk-In Closet(s)
- Flooring: Concrete, Ceramic Tile, Hardwood, Marble
- Basement: Daylight,Full,Partially Finished,Walk-Out Access
- Has fireplace: Yes
- Fireplace features: Family Room, Living Room, Wood Burning
Interior area
- Total interior livable area: 4,908 sqft
- Finished area above ground: 4,158
- Finished area below ground: 750
Property
Parking
- Total spaces: 2
- Parking features: Attached, Driveway, Garage, Off Street, Garage Door Opener
- Attached garage spaces: 2
- Has uncovered spaces: Yes
Features
- Stories: 2
- Patio & porch: Covered, Deck, Patio, Porch
- Exterior features: Deck, Porch, Patio
- Has view: Yes
- View description: Mountain(s), Panoramic
Lot
- Size: 4.25 Acres
- Features: Not In Subdivision, Views
- Residential vegetation: Partially Wooded
Details
- Parcel number: 44022060
- Zoning: RA
- Special conditions: None
Construction
Type & style
- Home type: SingleFamily
- Architectural style: French Provincial
- Property subtype: Single Family Residence
Materials
- Stucco
- Roof: Shingle,Wood
Condition
- Year built: 2003
Utilities & green energy
- Sewer: Septic Tank
- Water: Well
Community & neighborhood
Location
- Region: Pipersville
- Subdivision: Not in Development
Other
Other facts
- Listing terms: Cash,Conventional
- Ownership type: Fee Simple
Price history
| Date | Event | Price |
|---|---|---|
| 10/1/2024 | Sold | $1,725,000-2.8%$351/sqft |
Source: | ||
| 7/31/2024 | Contingent | $1,775,000$362/sqft |
Source: | ||
| 7/31/2024 | Pending sale | $1,775,000$362/sqft |
Source: | ||
| 7/10/2024 | Price change | $1,775,000-1.1%$362/sqft |
Source: | ||
| 6/20/2024 | Price change | $1,795,000-4.8%$366/sqft |
Source: | ||
Public tax history
| Year | Property taxes | Tax assessment |
|---|---|---|
| 2025 | $12,872 | $82,960 |
| 2024 | $12,872 +2.3% | $82,960 |
| 2023 | $12,584 +1.2% | $82,960 |
Find assessor info on the county website
Neighborhood: 18947
Nearby schools
GreatSchools rating
- 7/10Tinicum El SchoolGrades: K-5Distance: 0.5 mi
- 6/10Palisades Middle SchoolGrades: 6-8Distance: 7.4 mi
- 6/10Palisades High SchoolGrades: 9-12Distance: 7 mi
Schools provided by the listing agent
- District: Palisades
Source: GLVR. This data may not be complete. We recommend contacting the local school district to confirm school assignments for this home.
Get a cash offer in 3 minutes
Find out how much your home could sell for in as little as 3 minutes with a no-obligation cash offer.
Estimated market value$1,794,700
Get a cash offer in 3 minutes
Find out how much your home could sell for in as little as 3 minutes with a no-obligation cash offer.
Estimated market value
$1,794,700

