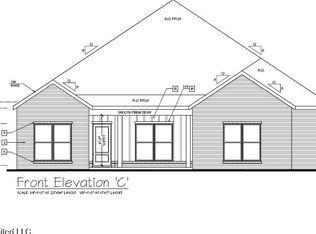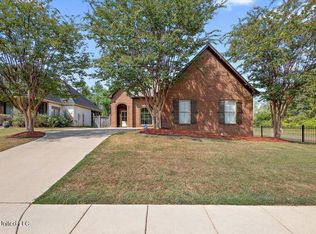Closed
Price Unknown
348 Carr Farms Rd, Ridgeland, MS 39157
4beds
2,011sqft
Residential, Single Family Residence
Built in 2025
0.25 Acres Lot
$353,900 Zestimate®
$--/sqft
$2,511 Estimated rent
Home value
$353,900
$329,000 - $379,000
$2,511/mo
Zestimate® history
Loading...
Owner options
Explore your selling options
What's special
Experience luxury living in a prime location at Colony Park in Ridgeland, just steps from downtown Ridgeland, Holmes Community College, and The Natchez Trace. The Collins open floorplan features 4 bedrooms, 2 bathrooms, and a spacious family room with large windows framing the backyard view. The kitchen showcases a breakfast nook, kitchen island with breakfast bar, and walk-in pantry, complemented by granite countertops and Whirlpool stainless
steel appliances. The owner's suite boasts a tray ceiling, ceiling fan, and elegant bath with separate shower and soaking tub, plus convenient laundry room access. Outdoor entertaining is effortless on the covered patio. A cutting-edge 'Smart Home' package is included, along with numerous additional features. Please note the property taxes are based on an unimproved homesite. This home is under construction, the photos are of a Collins plan a few doors down that is under contract.
Zillow last checked: 8 hours ago
Listing updated: August 13, 2025 at 02:30pm
Listed by:
William C Moody 251-370-5449,
D R Horton Inc
Bought with:
Creighton King, S58207
Millennium Realty Inc
Source: MLS United,MLS#: 4110810
Facts & features
Interior
Bedrooms & bathrooms
- Bedrooms: 4
- Bathrooms: 2
- Full bathrooms: 2
Heating
- Central, Natural Gas
Cooling
- Ceiling Fan(s), Central Air
Appliances
- Included: Dishwasher, Disposal, Free-Standing Gas Range, Microwave, Plumbed For Ice Maker, Stainless Steel Appliance(s), Tankless Water Heater
- Laundry: Electric Dryer Hookup, Laundry Room, Sink, Washer Hookup
Features
- Ceiling Fan(s), Double Vanity, Entrance Foyer, Granite Counters, High Ceilings, Kitchen Island, Open Floorplan, Pantry, Recessed Lighting, Smart Home, Smart Thermostat, Soaking Tub, Tray Ceiling(s), Breakfast Bar
- Flooring: Vinyl, Carpet
- Doors: Dead Bolt Lock(s)
- Windows: Insulated Windows, Vinyl
- Has fireplace: No
Interior area
- Total structure area: 2,011
- Total interior livable area: 2,011 sqft
Property
Parking
- Total spaces: 2
- Parking features: Garage Door Opener, Garage Faces Side, Concrete
- Garage spaces: 2
Features
- Levels: One
- Stories: 1
- Exterior features: None
- Fencing: Partial,Wood
Lot
- Size: 0.25 Acres
- Features: Corners Marked, Landscaped
Details
- Parcel number: Unassigned
Construction
Type & style
- Home type: SingleFamily
- Architectural style: Traditional
- Property subtype: Residential, Single Family Residence
Materials
- Brick, Cement Siding
- Foundation: Post-Tension, Slab
- Roof: Architectural Shingles
Condition
- New construction: Yes
- Year built: 2025
Details
- Warranty included: Yes
Utilities & green energy
- Sewer: Public Sewer
- Water: Public
- Utilities for property: Electricity Connected, Natural Gas Connected, Water Connected, Smart Home Wired
Community & neighborhood
Security
- Security features: Smoke Detector(s)
Community
- Community features: Near Entertainment, Sports Fields
Location
- Region: Ridgeland
- Subdivision: Lambert's Landing
HOA & financial
HOA
- Has HOA: No
- Services included: Other
Price history
| Date | Event | Price |
|---|---|---|
| 8/13/2025 | Sold | -- |
Source: MLS United #4110810 Report a problem | ||
| 6/6/2025 | Pending sale | $354,900$176/sqft |
Source: MLS United #4110810 Report a problem | ||
| 4/21/2025 | Listed for sale | $354,900$176/sqft |
Source: MLS United #4110810 Report a problem | ||
Public tax history
Tax history is unavailable.
Neighborhood: 39157
Nearby schools
GreatSchools rating
- 7/10Ann Smith Elementary SchoolGrades: PK-2Distance: 1.5 mi
- 6/10Olde Towne Middle SchoolGrades: 6-8Distance: 0.7 mi
- 5/10Ridgeland High SchoolGrades: 9-12Distance: 0.4 mi
Schools provided by the listing agent
- Elementary: Ann Smith
- Middle: Olde Towne
- High: Ridgeland
Source: MLS United. This data may not be complete. We recommend contacting the local school district to confirm school assignments for this home.

