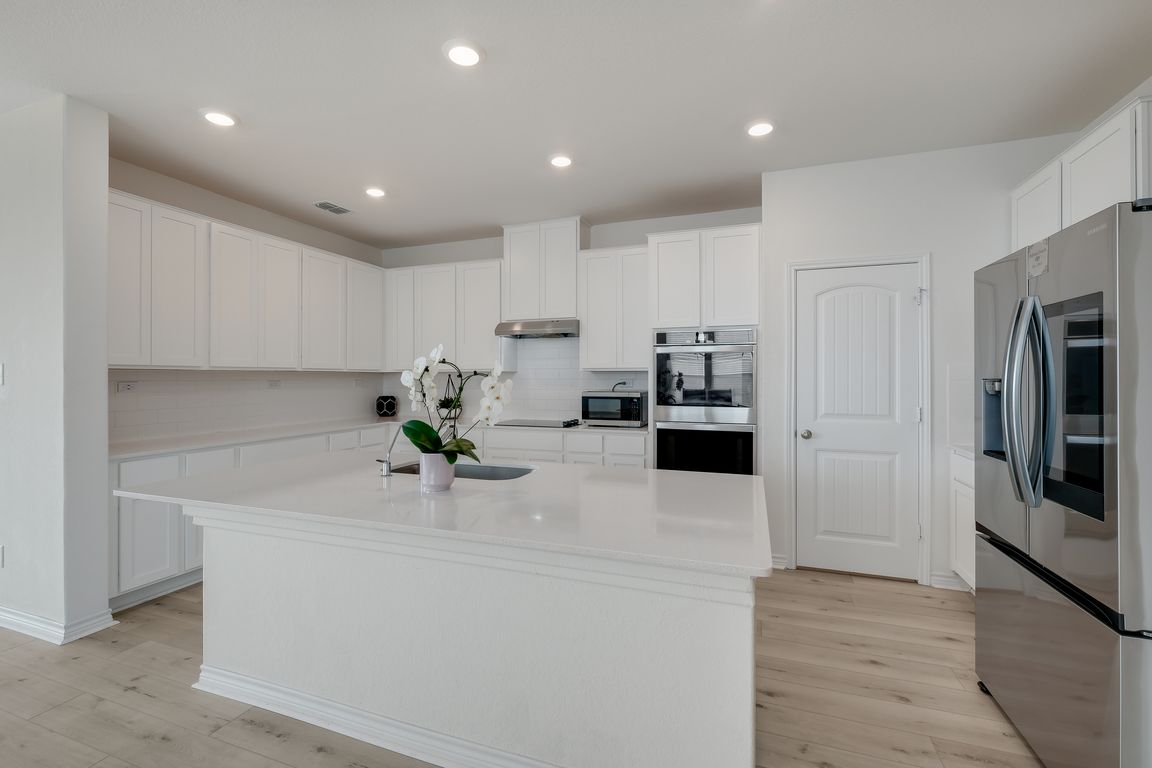
For sale
$384,500
5beds
3,560sqft
348 Cordova Terrace, Seguin, TX 78155
5beds
3,560sqft
Single family residence
Built in 2023
6,098 sqft
2 Garage spaces
$108 price/sqft
$121 quarterly HOA fee
What's special
Versatile loftLarge backyardBeautiful flooringAbundant natural lightStainless steel appliancesSpacious bedroomsQuartz countertops
**OPEN HOUSE 10/18 1PM-3PM**This stunning 5-bedroom, 3.5-bathroom home, built in 2023, offers all the convenience and style of new construction-without the high price tag. Thoughtfully designed, the main level features the primary suite for ease and privacy, along with two generous living areas ideal for both relaxation and entertaining. Upstairs you'll ...
- 16 days |
- 252 |
- 20 |
Likely to sell faster than
Source: LERA MLS,MLS#: 1913836
Travel times
Kitchen
Living Room
Primary Bedroom
Zillow last checked: 7 hours ago
Listing updated: October 19, 2025 at 10:07pm
Listed by:
Shane Neal TREC #608871 (888) 519-7431,
eXp Realty
Source: LERA MLS,MLS#: 1913836
Facts & features
Interior
Bedrooms & bathrooms
- Bedrooms: 5
- Bathrooms: 4
- Full bathrooms: 3
- 1/2 bathrooms: 1
Primary bedroom
- Features: Walk-In Closet(s), Full Bath
- Area: 270
- Dimensions: 18 x 15
Bedroom 2
- Area: 154
- Dimensions: 11 x 14
Bedroom 3
- Area: 150
- Dimensions: 15 x 10
Bedroom 4
- Area: 180
- Dimensions: 15 x 12
Bedroom 5
- Area: 132
- Dimensions: 11 x 12
Primary bathroom
- Features: Tub/Shower Separate, Double Vanity
- Area: 117
- Dimensions: 13 x 9
Dining room
- Area: 168
- Dimensions: 12 x 14
Kitchen
- Area: 144
- Dimensions: 18 x 8
Living room
- Area: 272
- Dimensions: 16 x 17
Heating
- Central, Electric
Cooling
- Central Air
Appliances
- Included: Range, Disposal, Dishwasher, Water Softener Rented
- Laundry: Lower Level, Washer Hookup, Dryer Connection
Features
- Two Living Area, Pantry, Utility Room Inside, 1st Floor Lvl/No Steps, High Ceilings, Open Floorplan, Walk-In Closet(s), Master Downstairs, Programmable Thermostat
- Flooring: Carpet, Laminate
- Windows: Double Pane Windows, Window Coverings
- Has basement: No
- Attic: Pull Down Storage
- Number of fireplaces: 1
- Fireplace features: One, Living Room, Wood Burning
Interior area
- Total interior livable area: 3,560 sqft
Video & virtual tour
Property
Parking
- Total spaces: 2
- Parking features: Two Car Garage
- Garage spaces: 2
Features
- Levels: Two
- Stories: 2
- Exterior features: Sprinkler System
- Pool features: None
Lot
- Size: 6,098.4 Square Feet
- Features: Curbs, Sidewalks
Details
- Parcel number: 1G0608200402800000
Construction
Type & style
- Home type: SingleFamily
- Property subtype: Single Family Residence
Materials
- Brick, Stone, Fiber Cement
- Foundation: Slab
- Roof: Composition
Condition
- Pre-Owned
- New construction: No
- Year built: 2023
Utilities & green energy
- Water: Water System
Green energy
- Green verification: ENERGY STAR Certified Homes
Community & HOA
Community
- Features: Playground
- Security: Smoke Detector(s)
- Subdivision: Cordova Crossing Unit 2
HOA
- Has HOA: Yes
- HOA fee: $121 quarterly
- HOA name: AQUITY MANAGEMENT GROUP
Location
- Region: Seguin
Financial & listing details
- Price per square foot: $108/sqft
- Tax assessed value: $392,157
- Annual tax amount: $7,889
- Price range: $384.5K - $384.5K
- Date on market: 10/9/2025
- Listing terms: Conventional,FHA,VA Loan,TX Vet,Cash
- Road surface type: Paved