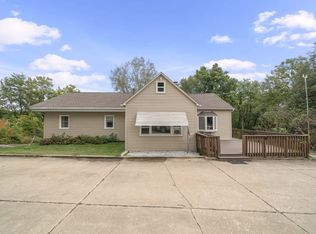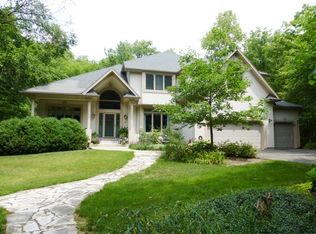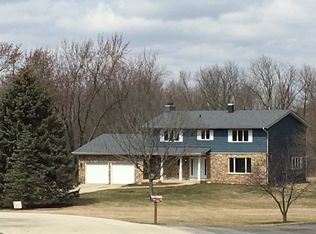Closed
$512,990
348 Danforth Dr, Oswego, IL 60543
4beds
2,362sqft
Single Family Residence
Built in 2025
8,400 Square Feet Lot
$544,900 Zestimate®
$217/sqft
$3,284 Estimated rent
Home value
$544,900
$518,000 - $572,000
$3,284/mo
Zestimate® history
Loading...
Owner options
Explore your selling options
What's special
The Wait is Over! Now Pre-Selling in the Highly Anticipated Hudson Pointe II Community! Introducing the Townsend, one of our best-selling models, designed to elevate both entertaining and everyday living. The versatile front flex room offers endless possibilities-whether you need a home office, playroom, or cozy TV lounge, this space adapts to your needs. At the heart of the home, the oversized kitchen island seamlessly connects the kitchen and dining areas, making it the ideal hub for gatherings. The light-filled family room offers a warm and inviting space for relaxing or hosting guests. Upstairs, retreat to the owner's suite, a true sanctuary with a spa-like bath and an expansive walk-in closet. All secondary bedrooms are generously sized with ample closet space, ensuring comfort for everyone. Plus, enjoy the ultimate convenience of a second-floor laundry room-no more carrying clothes up and down stairs! Don't miss the opportunity to own a brand-new home with a warranty in the highly sought-after Oswego location, close to shopping, dining, and the renowned 308 schools. Homesite 26. Photos are of a similar model; features may vary.
Zillow last checked: 8 hours ago
Listing updated: September 26, 2025 at 10:12am
Listing courtesy of:
Laura Garcia 630-377-1700,
@properties Christie's International Real Estate,
Marcie Robinson 773-592-7275,
@properties Christie's International Real Estate
Bought with:
Kiran Adimulam
Charles Rutenberg Realty of IL
Source: MRED as distributed by MLS GRID,MLS#: 12208834
Facts & features
Interior
Bedrooms & bathrooms
- Bedrooms: 4
- Bathrooms: 3
- Full bathrooms: 2
- 1/2 bathrooms: 1
Primary bedroom
- Features: Flooring (Carpet), Bathroom (Full)
- Level: Second
- Area: 272 Square Feet
- Dimensions: 17X16
Bedroom 2
- Features: Flooring (Carpet)
- Level: Second
- Area: 165 Square Feet
- Dimensions: 15X11
Bedroom 3
- Features: Flooring (Carpet)
- Level: Second
- Area: 143 Square Feet
- Dimensions: 13X11
Bedroom 4
- Features: Flooring (Carpet)
- Level: Second
- Area: 182 Square Feet
- Dimensions: 14X13
Dining room
- Features: Flooring (Vinyl)
- Level: Main
- Area: 180 Square Feet
- Dimensions: 15X12
Family room
- Features: Flooring (Vinyl)
- Level: Main
- Area: 270 Square Feet
- Dimensions: 18X15
Kitchen
- Features: Kitchen (Island, Pantry-Closet), Flooring (Vinyl)
- Level: Main
- Area: 180 Square Feet
- Dimensions: 15X12
Laundry
- Features: Flooring (Vinyl)
- Level: Second
- Area: 40 Square Feet
- Dimensions: 8X5
Living room
- Features: Flooring (Carpet)
- Level: Main
- Area: 132 Square Feet
- Dimensions: 12X11
Heating
- Natural Gas
Cooling
- Central Air
Appliances
- Included: Range, Microwave, Dishwasher
Features
- High Ceilings, Open Floorplan
- Basement: Unfinished,Partial Exposure,Full
Interior area
- Total structure area: 0
- Total interior livable area: 2,362 sqft
Property
Parking
- Total spaces: 2
- Parking features: Asphalt, Garage Door Opener, On Site, Garage Owned, Attached, Garage
- Attached garage spaces: 2
- Has uncovered spaces: Yes
Accessibility
- Accessibility features: No Disability Access
Features
- Stories: 2
Lot
- Size: 8,400 sqft
- Dimensions: 70X120
Details
- Parcel number: 0000000000
- Special conditions: Home Warranty
Construction
Type & style
- Home type: SingleFamily
- Property subtype: Single Family Residence
Materials
- Vinyl Siding
- Foundation: Concrete Perimeter
- Roof: Asphalt
Condition
- New Construction
- New construction: Yes
- Year built: 2025
Details
- Builder model: TOWNSEND
- Warranty included: Yes
Utilities & green energy
- Electric: 200+ Amp Service
- Sewer: Public Sewer
- Water: Public
Community & neighborhood
Location
- Region: Oswego
- Subdivision: Hudson Pointe
HOA & financial
HOA
- Has HOA: Yes
- HOA fee: $480 annually
- Services included: None
Other
Other facts
- Listing terms: Conventional
- Ownership: Fee Simple w/ HO Assn.
Price history
| Date | Event | Price |
|---|---|---|
| 11/19/2025 | Listing removed | $3,600$2/sqft |
Source: MRED as distributed by MLS GRID #12507138 | ||
| 10/30/2025 | Listed for rent | $3,600$2/sqft |
Source: MRED as distributed by MLS GRID #12507138 | ||
| 9/25/2025 | Sold | $512,990-2.7%$217/sqft |
Source: | ||
| 2/2/2025 | Listing removed | $526,990$223/sqft |
Source: | ||
| 2/1/2025 | Listed for sale | $526,990$223/sqft |
Source: | ||
Public tax history
Tax history is unavailable.
Neighborhood: 60543
Nearby schools
GreatSchools rating
- 6/10Southbury Elementary SchoolGrades: K-5Distance: 1.3 mi
- 6/10Traughber Jr High SchoolGrades: 6-8Distance: 0.7 mi
- 8/10Oswego High SchoolGrades: 9-12Distance: 1.7 mi
Schools provided by the listing agent
- Elementary: Southbury Elementary School
- Middle: Murphy Junior High School
- High: Oswego East High School
- District: 308
Source: MRED as distributed by MLS GRID. This data may not be complete. We recommend contacting the local school district to confirm school assignments for this home.

Get pre-qualified for a loan
At Zillow Home Loans, we can pre-qualify you in as little as 5 minutes with no impact to your credit score.An equal housing lender. NMLS #10287.
Sell for more on Zillow
Get a free Zillow Showcase℠ listing and you could sell for .
$544,900
2% more+ $10,898
With Zillow Showcase(estimated)
$555,798

