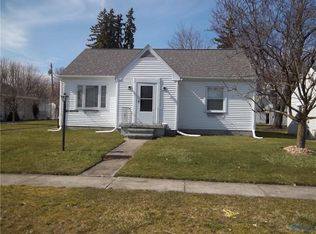Sold for $131,000 on 08/29/24
$131,000
348 E 4th St, Elmore, OH 43416
2beds
892sqft
Single Family Residence
Built in 1920
7,919.21 Square Feet Lot
$161,000 Zestimate®
$147/sqft
$1,125 Estimated rent
Home value
$161,000
$148,000 - $174,000
$1,125/mo
Zestimate® history
Loading...
Owner options
Explore your selling options
What's special
Welcome To This Cute Home Located In The Heart Of Elmore. From The Moment You Step Inside, You Will Feel Right At Home. Newly Renovated Bathroom And Updated Appliances. Furnace And Hot Water Heater Were Replaced Within The Last Few Years, Along With Some Windows. Newer Floor Covering In Bathroom And Kitchen. You'll Enjoy Relaxing In The Fenced In Back Yard. Two Car Block Garage With New Roof. Plenty Of Storage Throughout The Home. Within Close Proximity To Schools, Parks And Downtown. Being Sold As Is.
Zillow last checked: 8 hours ago
Listing updated: August 29, 2024 at 06:35am
Listed by:
Roseann Hickman 419-308-4690 roseann@morganrealtygroup.com,
Weichert, Realtors-Morgan Rlty
Bought with:
Fredrick A. Durnwald, 2022005918
Polter Real Estate
Source: Firelands MLS,MLS#: 20242516Originating MLS: Firelands MLS
Facts & features
Interior
Bedrooms & bathrooms
- Bedrooms: 2
- Bathrooms: 1
- Full bathrooms: 1
Primary bedroom
- Level: Main
- Area: 120
- Dimensions: 10 x 12
Bedroom 2
- Level: Main
- Area: 90
- Dimensions: 9 x 10
Bedroom 3
- Area: 0
- Dimensions: 0 x 0
Bedroom 4
- Area: 0
- Dimensions: 0 x 0
Bedroom 5
- Area: 0
- Dimensions: 0 x 0
Bathroom
- Level: Main
Dining room
- Level: Main
- Area: 120
- Dimensions: 10 x 12
Family room
- Area: 0
- Dimensions: 0 x 0
Kitchen
- Level: Main
- Area: 120
- Dimensions: 10 x 12
Living room
- Level: Main
- Area: 192
- Dimensions: 16 x 12
Heating
- Gas, Forced Air
Cooling
- Central Air
Appliances
- Included: Dryer, Range, Refrigerator
- Laundry: Laundry Room
Features
- Ceiling Fan(s)
- Basement: Crawl Space
Interior area
- Total structure area: 892
- Total interior livable area: 892 sqft
Property
Parking
- Total spaces: 2
- Parking features: Alley Access, Detached
- Garage spaces: 2
Features
- Levels: One
- Stories: 1
- Patio & porch: Concrete
Lot
- Size: 7,919 sqft
- Dimensions: 66 x 120
Details
- Parcel number: 0190243103097000
Construction
Type & style
- Home type: SingleFamily
- Property subtype: Single Family Residence
Materials
- Vinyl Siding
- Roof: Asphalt
Condition
- Year built: 1920
Utilities & green energy
- Electric: ON
- Sewer: Public Sewer
- Water: Public
Community & neighborhood
Location
- Region: Elmore
- Subdivision: Lyman Ames Add
Other
Other facts
- Available date: 01/01/1800
- Listing terms: Conventional
Price history
| Date | Event | Price |
|---|---|---|
| 8/29/2024 | Sold | $131,000+1.6%$147/sqft |
Source: Firelands MLS #20242516 | ||
| 8/23/2024 | Pending sale | $129,000$145/sqft |
Source: Firelands MLS #20242516 | ||
| 7/16/2024 | Contingent | $129,000$145/sqft |
Source: Firelands MLS #20242516 | ||
| 7/12/2024 | Listed for sale | $129,000+57.3%$145/sqft |
Source: Firelands MLS #20242516 | ||
| 12/2/2011 | Sold | $82,000-8.8%$92/sqft |
Source: Public Record | ||
Public tax history
| Year | Property taxes | Tax assessment |
|---|---|---|
| 2024 | $1,617 +79.1% | $39,990 +66.6% |
| 2023 | $902 -34.3% | $24,010 |
| 2022 | $1,374 -0.7% | $24,010 |
Find assessor info on the county website
Neighborhood: 43416
Nearby schools
GreatSchools rating
- 5/10Woodmore Middle SchoolGrades: 5-8Distance: 4.3 mi
- 6/10Woodmore High SchoolGrades: 9-12Distance: 0.2 mi
- 7/10Woodmore Elementary SchoolGrades: PK-4Distance: 4.3 mi
Schools provided by the listing agent
- District: Woodmore
Source: Firelands MLS. This data may not be complete. We recommend contacting the local school district to confirm school assignments for this home.

Get pre-qualified for a loan
At Zillow Home Loans, we can pre-qualify you in as little as 5 minutes with no impact to your credit score.An equal housing lender. NMLS #10287.
Sell for more on Zillow
Get a free Zillow Showcase℠ listing and you could sell for .
$161,000
2% more+ $3,220
With Zillow Showcase(estimated)
$164,220