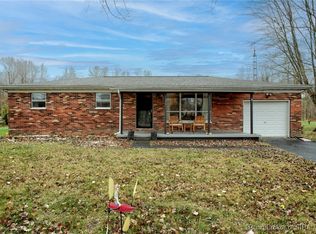Sold
$250,000
348 E Oard Spring Rd, Austin, IN 47102
3beds
2,352sqft
Residential, Single Family Residence
Built in 1976
4.02 Acres Lot
$266,400 Zestimate®
$106/sqft
$1,882 Estimated rent
Home value
$266,400
$226,000 - $304,000
$1,882/mo
Zestimate® history
Loading...
Owner options
Explore your selling options
What's special
Nestled on 4 acres in the tranquil countryside, this charming brick ranch offers a perfect blend of comfort and space with 2,352 total square feet including the full, finished walkout basement! Featuring 3 bedrooms, and 2 full bathrooms, it has the versatility of 2 living spaces, one per level. The main level boasts a cozy living room, kitchen, and dining area while the basement provides a cozy family room with electric insert fireplace- another room that can be utilized as a bedroom, a full bathroom, and plenty of dining area space if you love to entertain! 1 car attached garage!
Zillow last checked: 8 hours ago
Listing updated: June 04, 2025 at 03:04pm
Listing Provided by:
Tamara Barger 812-820-1645,
Kovener & Associates Real Esta,
Casey Elkins 812-820-1526,
Kovener & Associates Real Esta
Bought with:
Chelsea Burrell
Real Broker, LLC
Source: MIBOR as distributed by MLS GRID,MLS#: 22022242
Facts & features
Interior
Bedrooms & bathrooms
- Bedrooms: 3
- Bathrooms: 2
- Full bathrooms: 2
- Main level bathrooms: 1
- Main level bedrooms: 3
Primary bedroom
- Features: Laminate
- Level: Main
- Area: 168.19 Square Feet
- Dimensions: 13.9 x 12.1
Bedroom 2
- Features: Laminate
- Level: Main
- Area: 110 Square Feet
- Dimensions: 10 x 11
Bedroom 3
- Features: Laminate
- Level: Main
- Area: 108.9 Square Feet
- Dimensions: 9.9 x 11
Bonus room
- Features: Carpet
- Level: Basement
- Area: 236.74 Square Feet
- Dimensions: 17.8 x 13.3
Bonus room
- Features: Other
- Level: Basement
- Area: 97.97 Square Feet
- Dimensions: 10.1 x 9.7
Dining room
- Features: Laminate
- Level: Main
- Area: 126.48 Square Feet
- Dimensions: 10.2 x 12.4
Dining room
- Features: Carpet
- Level: Basement
- Area: 235.3 Square Feet
- Dimensions: 18.1 x 13
Family room
- Features: Carpet
- Level: Basement
- Area: 288.61 Square Feet
- Dimensions: 21.7 x 13.3
Kitchen
- Features: Tile-Ceramic
- Level: Main
- Area: 143.84 Square Feet
- Dimensions: 11.6 X 12.4
Laundry
- Features: Vinyl
- Level: Basement
- Area: 59.17 Square Feet
- Dimensions: 6.1 x 9.7
Living room
- Features: Laminate
- Level: Main
- Area: 252.76 Square Feet
- Dimensions: 17.8 x 14.2
Heating
- Baseboard
Appliances
- Included: Dishwasher, Dryer, Electric Water Heater, Microwave, Electric Oven, Refrigerator, Washer
- Laundry: Laundry Room, In Basement
Features
- High Speed Internet, Eat-in Kitchen, Pantry, Smart Thermostat
- Basement: Finished,Full
- Number of fireplaces: 1
- Fireplace features: Basement, Electric, Insert
Interior area
- Total structure area: 2,352
- Total interior livable area: 2,352 sqft
- Finished area below ground: 1,176
Property
Parking
- Total spaces: 1
- Parking features: Attached
- Attached garage spaces: 1
Features
- Levels: One
- Stories: 1
Lot
- Size: 4.02 Acres
Details
- Additional parcels included: OF N1/2 NWQR 1747 1.72A
- Parcel number: 720217200007000002
- Horse amenities: None
Construction
Type & style
- Home type: SingleFamily
- Architectural style: Ranch
- Property subtype: Residential, Single Family Residence
Materials
- Brick
- Foundation: Block
Condition
- New construction: No
- Year built: 1976
Utilities & green energy
- Water: Municipal/City
Community & neighborhood
Location
- Region: Austin
- Subdivision: No Subdivision
Price history
| Date | Event | Price |
|---|---|---|
| 5/30/2025 | Sold | $250,000-5.7%$106/sqft |
Source: | ||
| 5/7/2025 | Pending sale | $265,000$113/sqft |
Source: | ||
| 4/30/2025 | Price change | $265,000-5.3%$113/sqft |
Source: | ||
| 4/4/2025 | Price change | $279,900-1.1%$119/sqft |
Source: | ||
| 3/29/2025 | Price change | $283,000-2.4%$120/sqft |
Source: | ||
Public tax history
| Year | Property taxes | Tax assessment |
|---|---|---|
| 2024 | $758 +2% | $150,700 +1.8% |
| 2023 | $743 +2% | $148,000 -1.1% |
| 2022 | $728 +2% | $149,600 +1.1% |
Find assessor info on the county website
Neighborhood: 47102
Nearby schools
GreatSchools rating
- 4/10Austin Elementary SchoolGrades: PK-5Distance: 4 mi
- 5/10Austin Middle SchoolGrades: 6-8Distance: 4.1 mi
- 2/10Austin High SchoolGrades: 9-12Distance: 4.1 mi
Schools provided by the listing agent
- Elementary: Austin Elementary School
- Middle: Austin Middle School
- High: Austin High School
Source: MIBOR as distributed by MLS GRID. This data may not be complete. We recommend contacting the local school district to confirm school assignments for this home.
Get pre-qualified for a loan
At Zillow Home Loans, we can pre-qualify you in as little as 5 minutes with no impact to your credit score.An equal housing lender. NMLS #10287.
Sell with ease on Zillow
Get a Zillow Showcase℠ listing at no additional cost and you could sell for —faster.
$266,400
2% more+$5,328
With Zillow Showcase(estimated)$271,728
